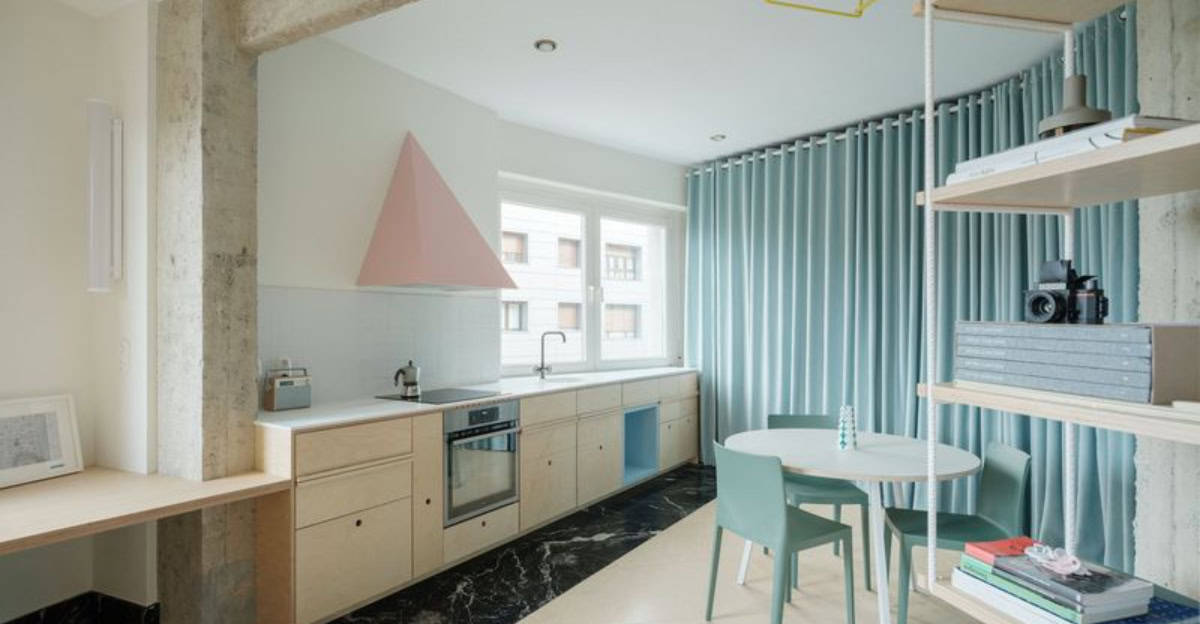Creating a stylish and functional separation between your kitchen and living room can enhance both spaces.
Whether you’re working with an open floor plan or a smaller area, these innovative ideas can help you define each zone while maintaining an aesthetically pleasing flow throughout your home.
1. Sliding Barn Doors
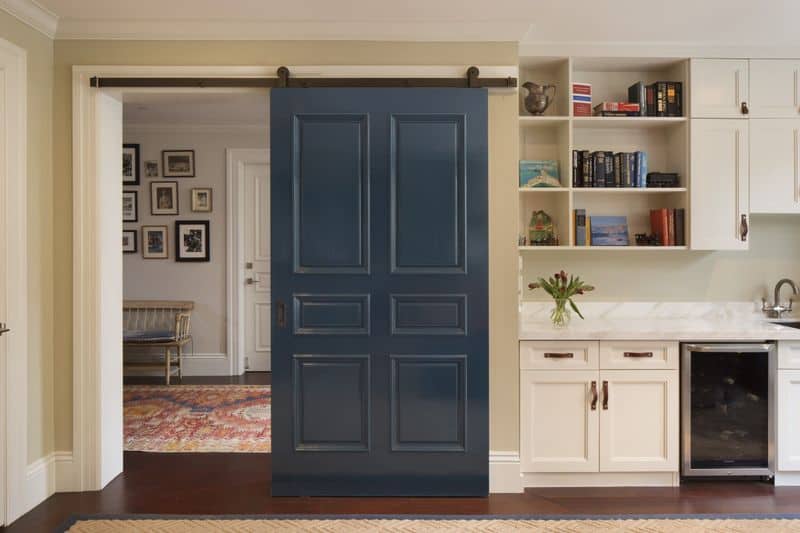
Sliding barn doors offer a rustic charm while providing a practical solution to separating spaces. These doors can slide open to connect the kitchen and living room or close to provide privacy.
Made from reclaimed wood, they add texture and warmth to the decor.
The versatility of barn doors allows them to complement various interior styles, from modern to farmhouse. They can be painted or left in their natural finish, depending on your preference.
Consider installing large barn doors to make a bold statement while keeping the transition between spaces seamless.
2. Glass Partitions
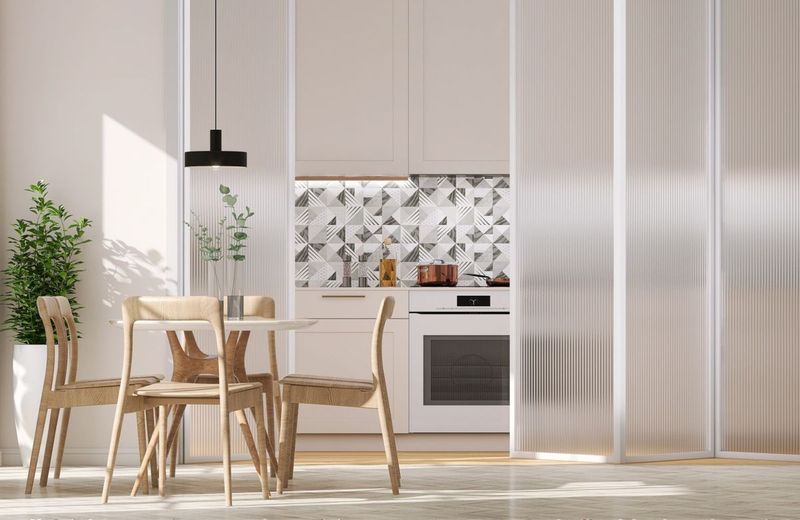
Glass partitions are a fantastic way to separate spaces without blocking light or views. These transparent dividers let natural light flow between the kitchen and living room, maintaining an open feel.
Opt for frameless glass for a minimalist look or choose framed panels for added structure and style. Glass partitions are also great for small spaces as they do not make areas feel confined.
With various options like tinted or frosted glass, you can customize the level of privacy and design that suits your home best.
3. Open Shelving
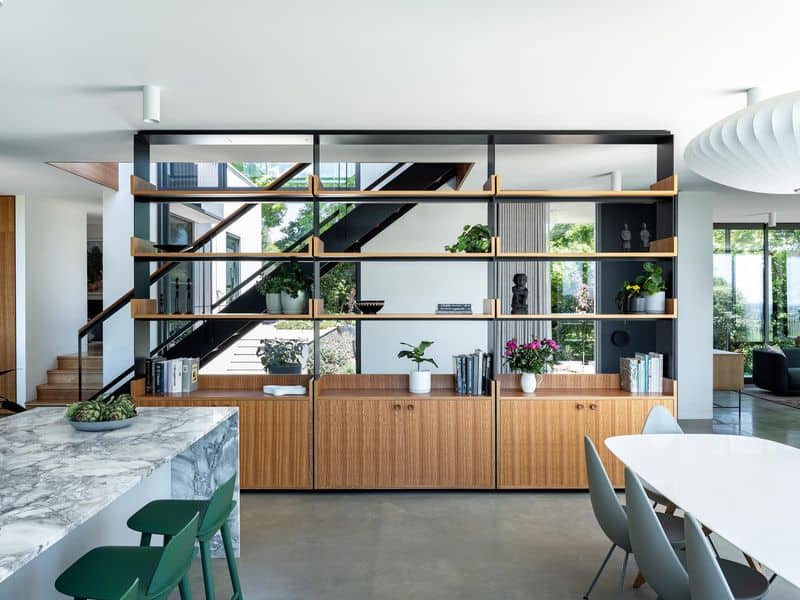
Open shelving is a functional and decorative way to define spaces while showcasing your personality.
These shelves can display colorful dishware, plants, or art pieces, adding character to both the kitchen and living room.
By installing shelves on a partition wall, you create a subtle boundary that doesn’t obstruct sightlines or light. This approach is ideal for those who love to display unique items or need extra storage.
Additionally, open shelving allows for easy access to everyday items, making your home both practical and stylish.
4. Half Walls
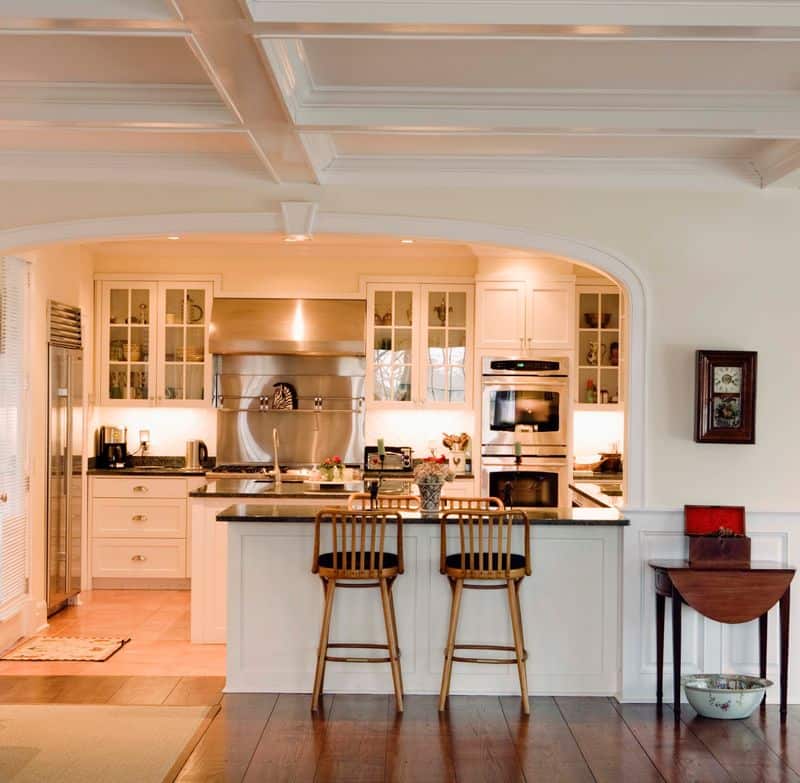
Half walls offer a balance between separation and openness, providing a boundary without fully enclosing a space. These walls can be topped with a ledge for decorative items or additional storage.
Incorporating a half wall allows for interaction between the kitchen and living room while maintaining distinct areas for each.
This setup is perfect for families who want to keep an eye on their kids while cooking. Design the half wall to match your home’s style by choosing the right materials, colors, and finishes.
5. Curtain Dividers
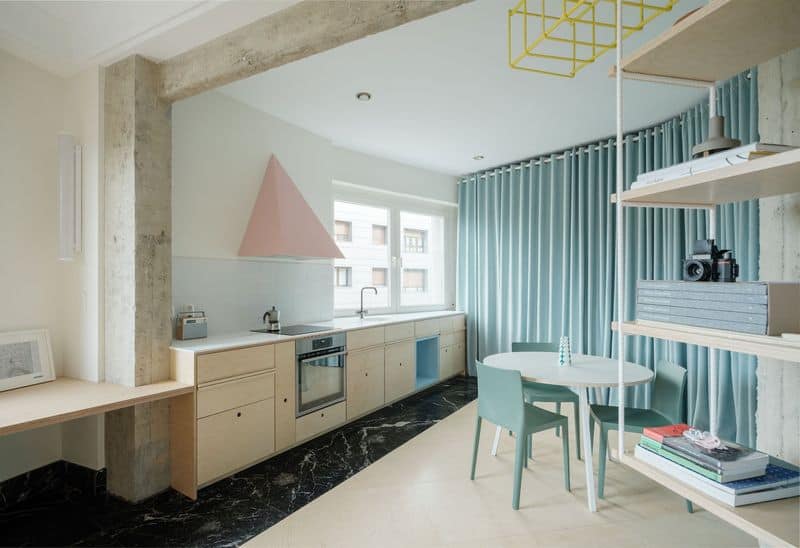
Curtain dividers offer a flexible and stylish way to separate spaces. These fabric barriers can be drawn for privacy or pulled back to create an open plan as needed.
Choose curtains in colors and textures that complement your kitchen and living room decor. Floor-length curtains add elegance, while lighter materials bring an airy feel.
Curtains are especially useful in rental spaces, as they can be easily installed and removed without permanent changes to the structure.
6. Furniture Arrangement
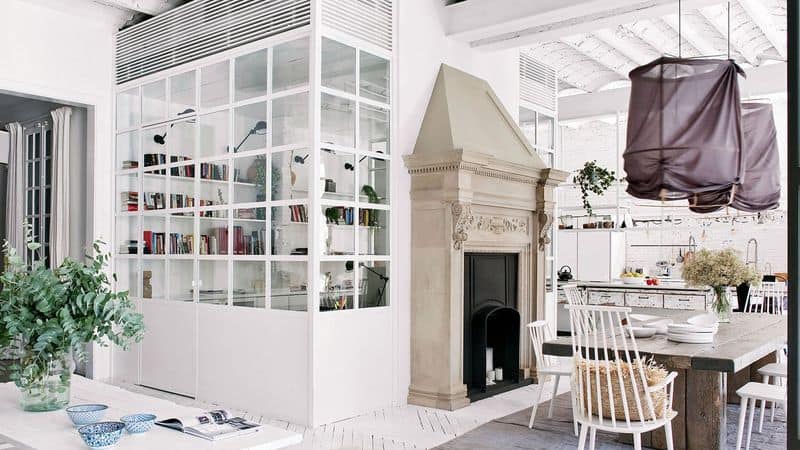
Furniture arrangement can effectively delineate spaces in an open floor plan. Position a sofa with its back to the kitchen to create a natural boundary.
This setup allows for a conversational seating area in the living room while keeping the kitchen accessible. Using rugs or different flooring can visually separate areas without physical barriers.
This method is highly adaptable, allowing you to change the layout as needed to suit different occasions or preferences.
7. Color Blocking
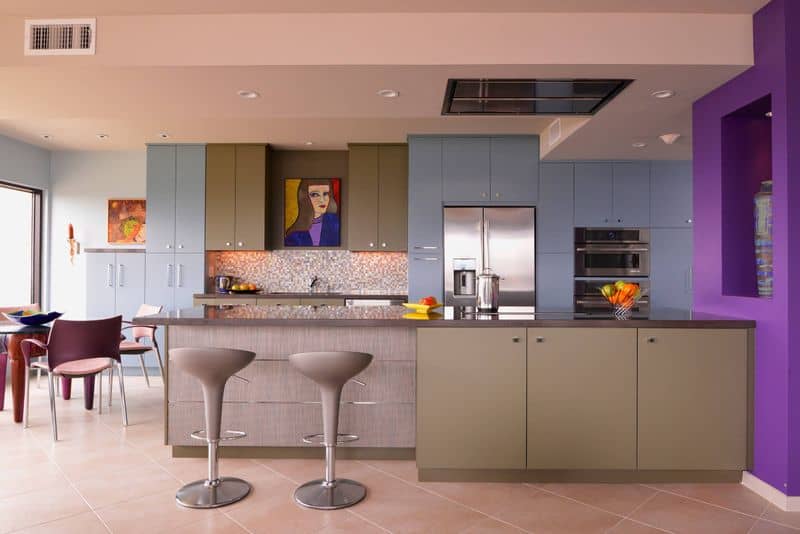
Color blocking is a creative way to define spaces by using distinct color schemes. Painting the kitchen and living room in complementary yet contrasting colors can help differentiate areas.
Choose bold hues for a striking look or subtle tones for a more cohesive feel—coordinate with your existing decor for harmony.
This technique can be enhanced by using colored accents in furniture and accessories, further emphasizing the separation while maintaining a stylish flow.
8. Room Dividers
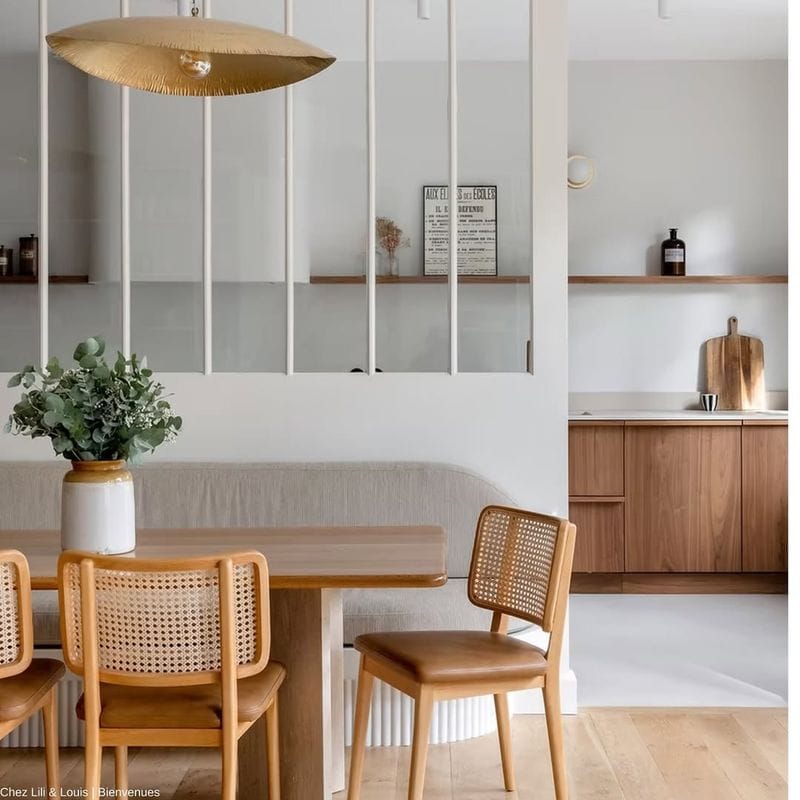
Room dividers are versatile solutions for creating boundaries between the kitchen and living room. Available in various materials like wood, metal, or fabric, they can match any decor style.
These dividers can be freestanding or fixed, offering flexibility in design and placement. They can also feature shelves or artistic designs, adding functionality and visual interest.
Room dividers are perfect for open spaces, providing a sense of privacy and organization without permanent alterations to the home.
9. Statement Lighting
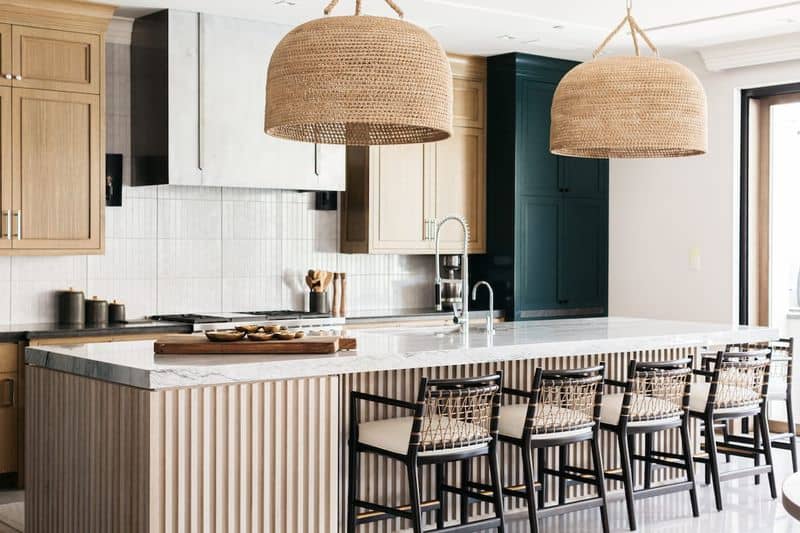
Statement lighting is a powerful tool for defining spaces. Install different lighting fixtures to highlight the kitchen and living room separately.
Consider pendant lights over the kitchen island and a chandelier in the living room for contrast.
These elements not only illuminate but also enhance the overall design, creating focal points.
Lighting can transform the ambiance and improve functionality, making it an essential component in open-plan living areas.
10. Plant Walls
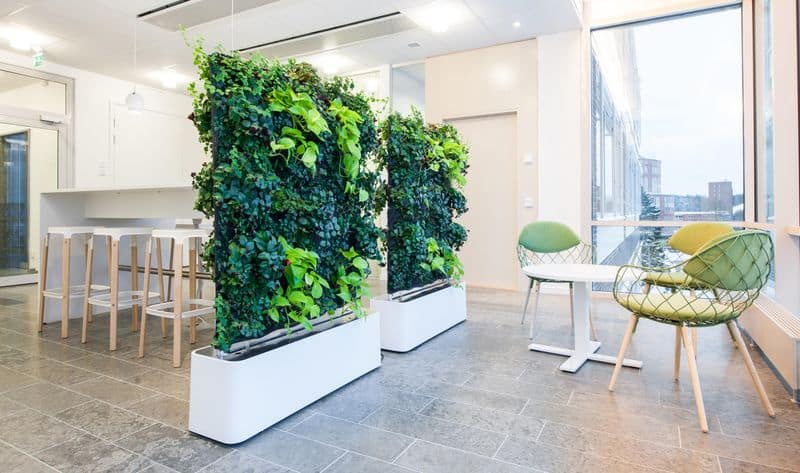
Plant walls bring nature into your home while serving as living dividers. These vertical gardens add greenery and freshness, creating a calming environment.
A plant wall between the kitchen and living room can improve air quality and aesthetics. Select low-maintenance plants suitable for your home’s lighting conditions.
In addition to being environmentally friendly, plant walls offer a unique and flexible solution for separating spaces, allowing you to enjoy a touch of nature indoors.

