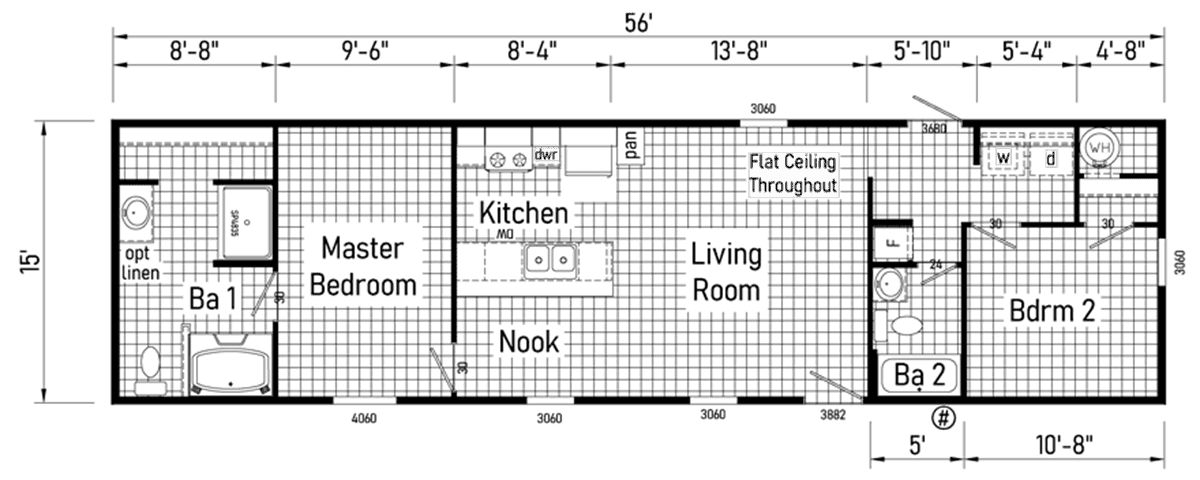Let’s face it—there’s something magical about single-wide homes.
Maybe it’s the way they bring families together by ensuring no one can ever escape to a faraway wing of the house. Or maybe it’s how they force you to get creative with storage solutions (who needs a pantry when you’ve got that one drawer that somehow fits everything?).
Whatever the reason, single wides are proof that cozy living doesn’t have to mean compromising on comfort or style.
Think of these homes as the Swiss Army knives of floor plans: small but mighty, with every inch working overtime.
Whether you’re a minimalist at heart, a downsizer in denial, or someone who just loves yelling “Excuse me!” every time you squeeze past the coffee table, these floor plans are here to save the day—and your square footage.
So here’s one single wide floor plan that will rule them all!
1. The Floor Plan:
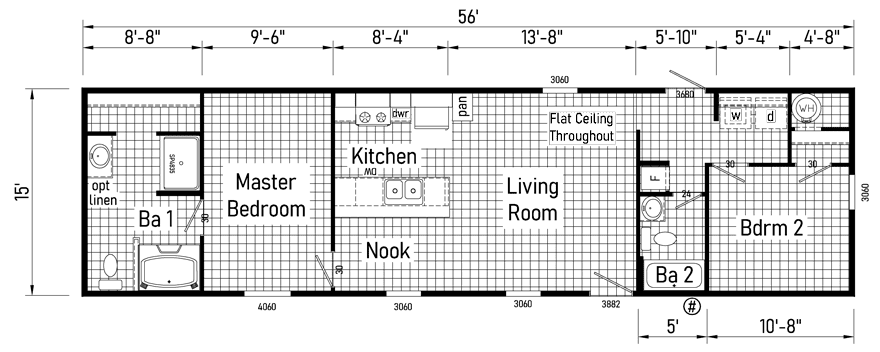
@ Factory Select Homes – Tiller
Introducing the Tiller—a single-wide home that redefines cozy living with a dash of charm and a sprinkle of wit.
Spanning 840 square feet, this 16×56 marvel boasts 2 bedrooms and 2 bathrooms, making it the perfect nest for those who believe that good things come in compact packages.
2. Living Room:
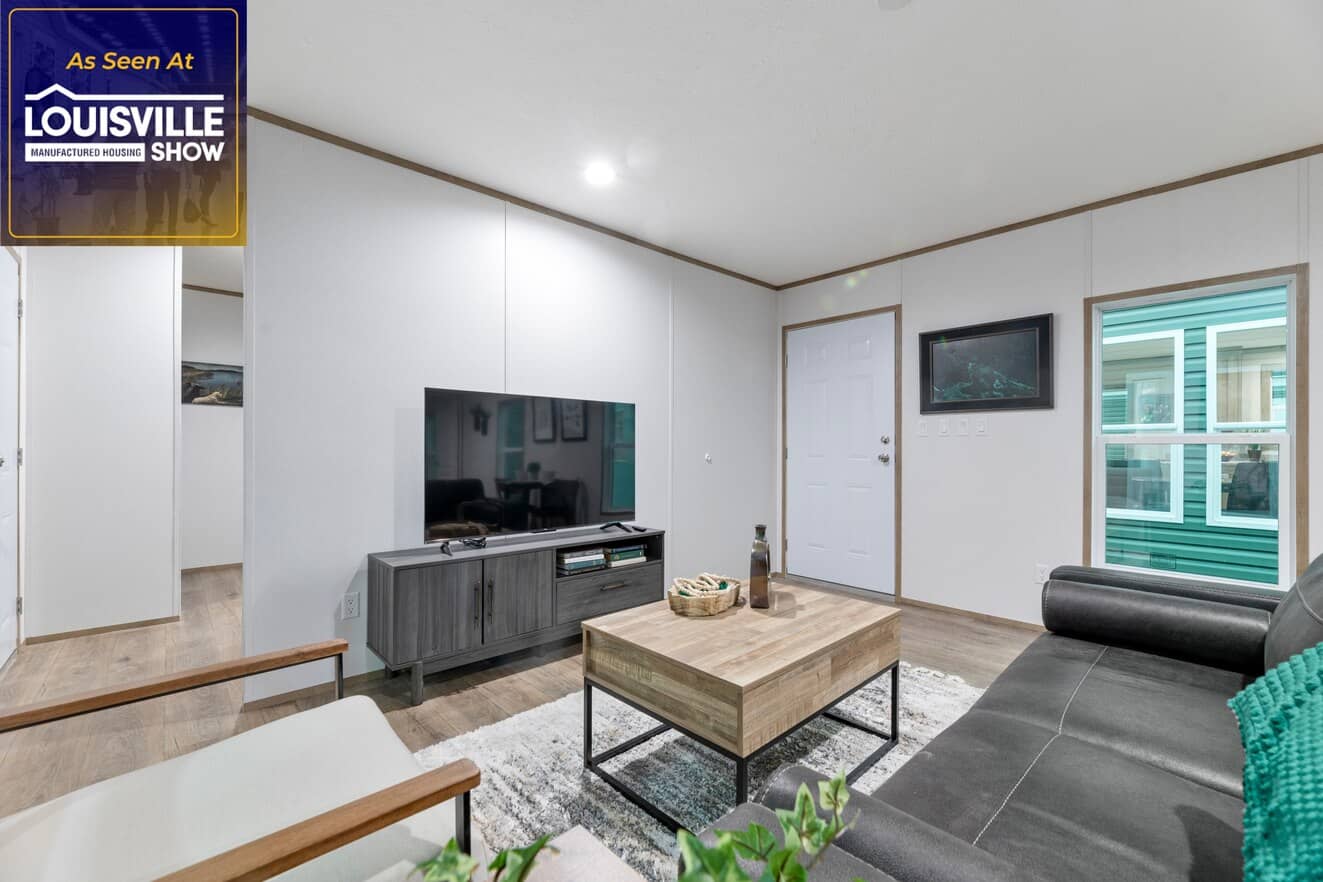
@ Factory Select Homes – Tiller
Step into the living room, where “open concept” meets “I can see what you’re cooking from here.”
It’s the ideal space for hosting intimate gatherings or practicing your indoor cartwheels—just maybe move the coffee table first.
3. Kitchen:
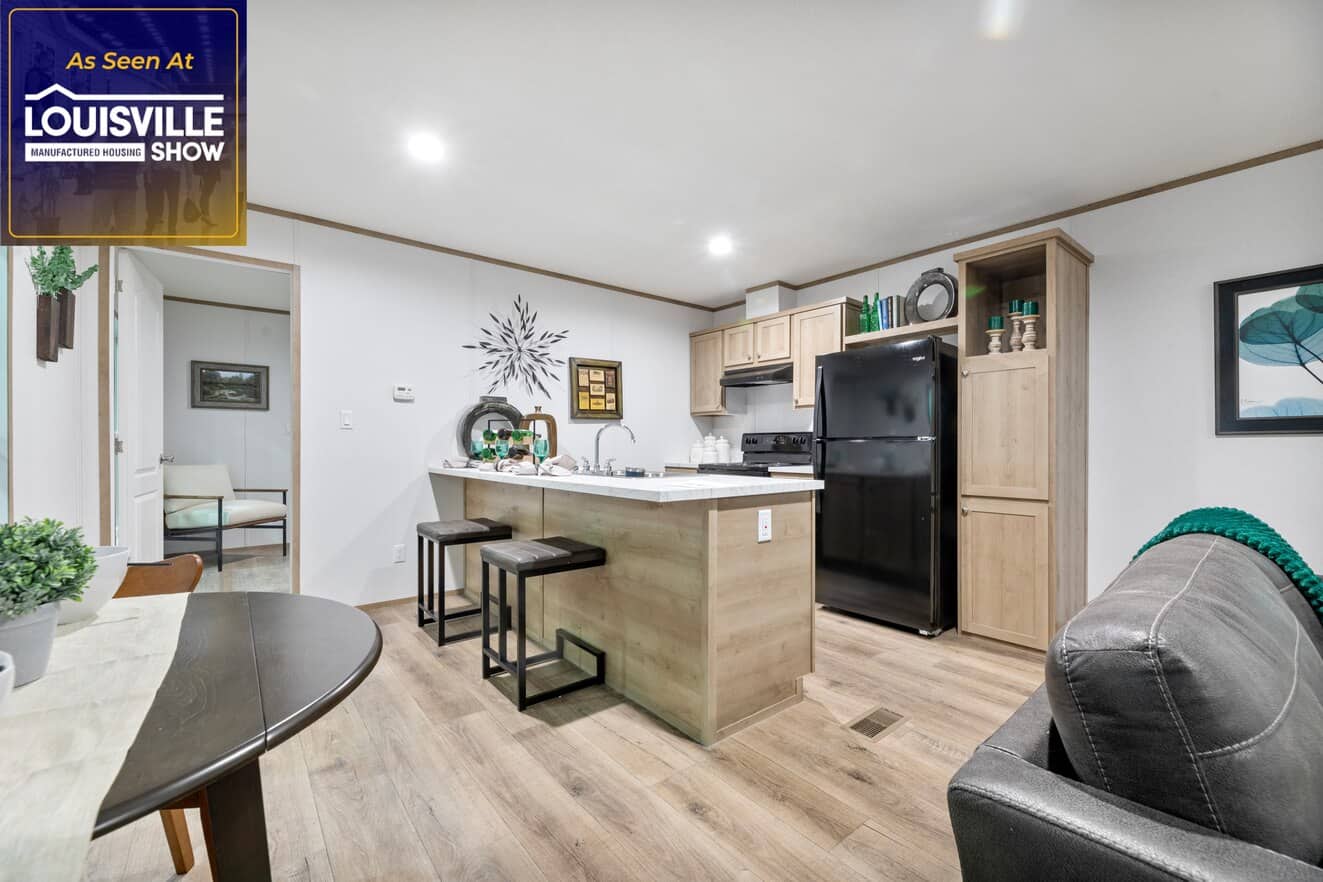
@ Factory Select Homes – Tiller
The kitchen comes equipped with black appliances that say, “I’m sleek, and I know it.”
With an 18 cu ft fridge (sans ice maker), electric range, and dishwasher, you’ll have everything you need to whip up a gourmet meal—or at least reheat last night’s pizza.
Plus, the shelf above the refrigerator is perfect for storing your secret stash of midnight snacks.
4. Master Suite:
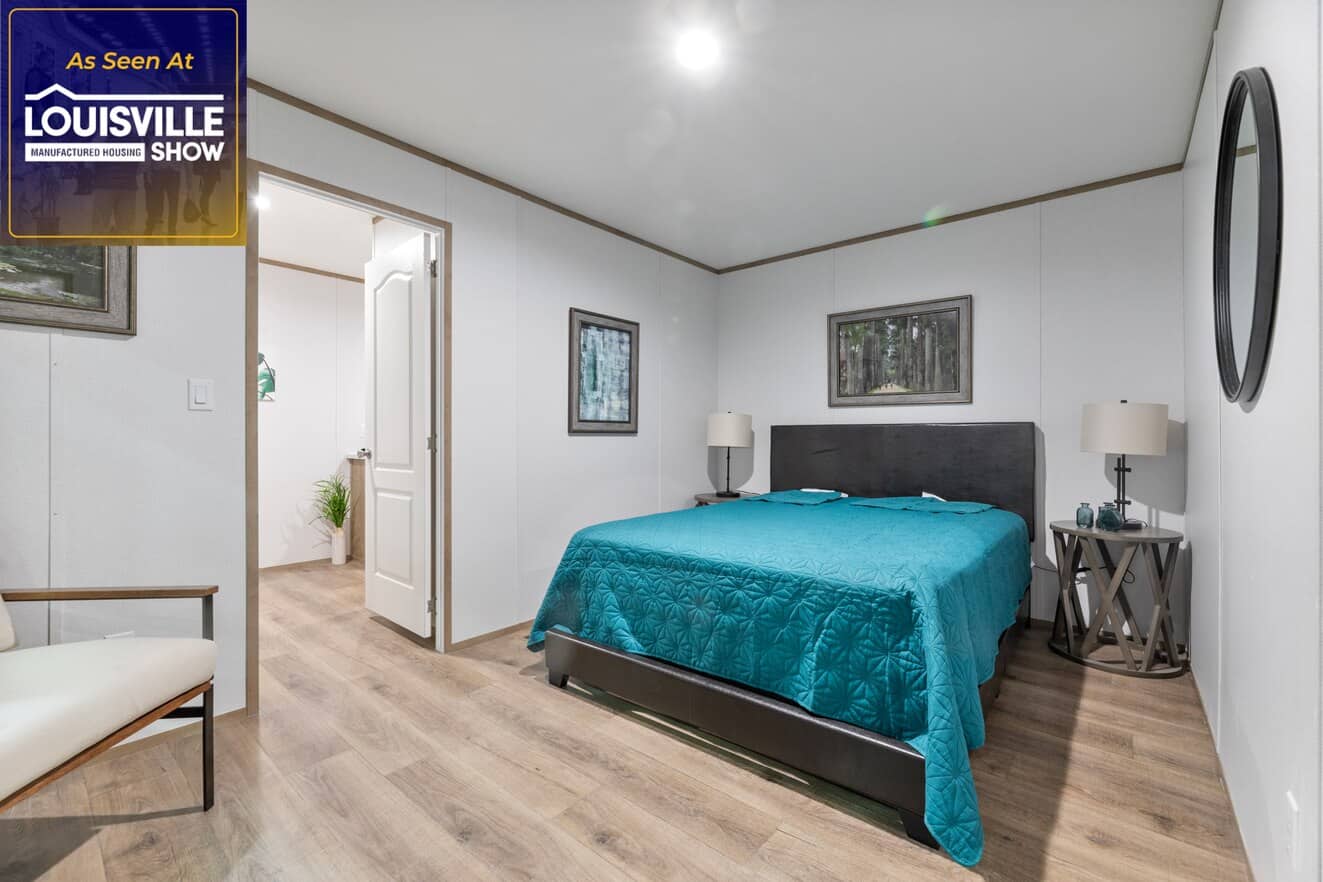
@ Factory Select Homes – Tiller
The master bedroom is your personal retreat, complete with a garden tub and separate shower. It’s like having a spa day every day, minus the cucumber water and awkward small talk.
5. Additional Features:
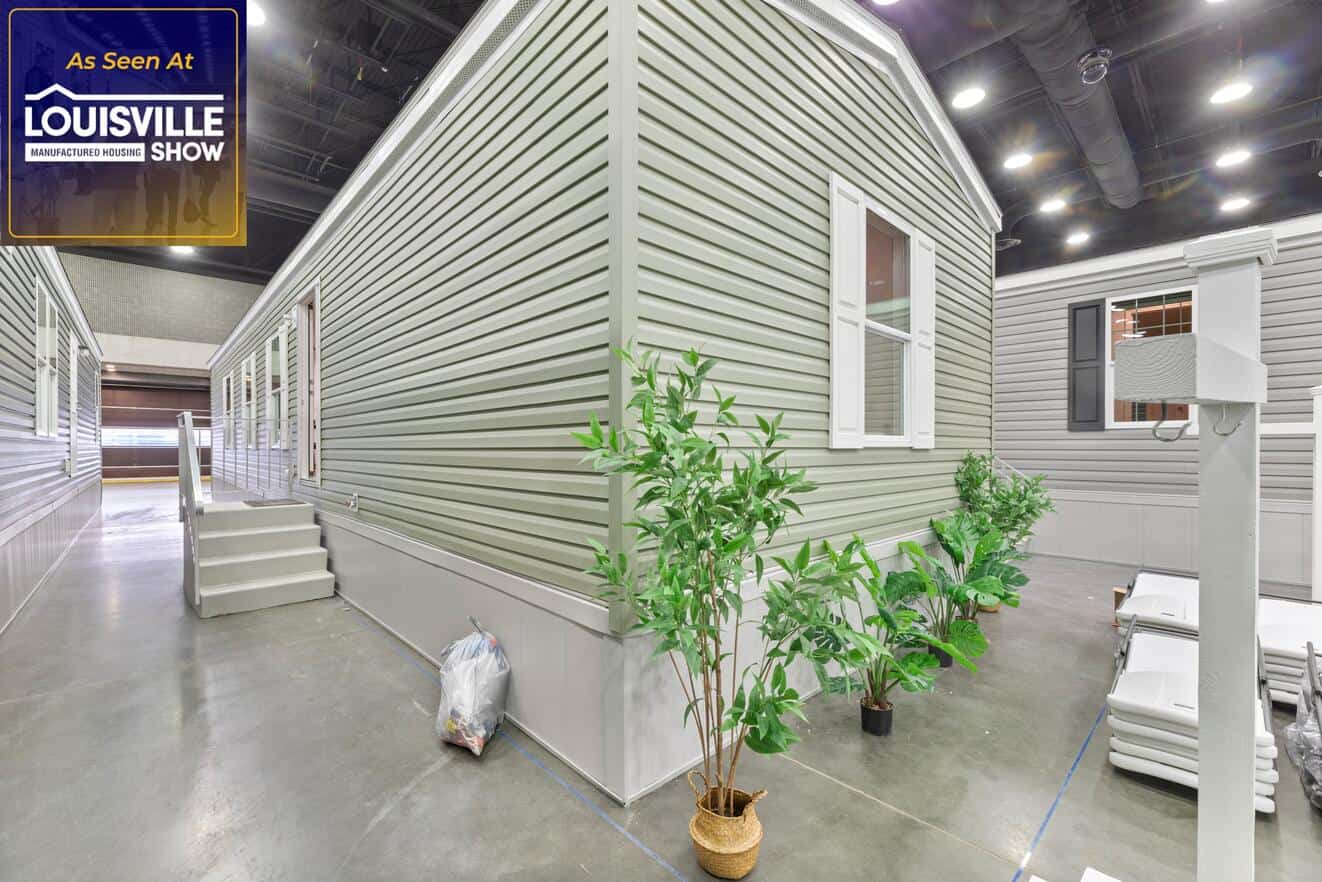
@ Factory Select Homes – Tiller
- R33-11-11 Insulation
- Steel Front Door
- The Bathroom features a Garden Tub and a Separate Shower
- 40 Gallon Electric Water Heater
In summary, the Tiller isn’t just a floor plan; it’s a lifestyle choice for those who appreciate the finer, cozier things in life. So, if you’re ready to downsize without compromising on comfort, this single wide wonder might just be your perfect match.
For more details and a virtual tour, visit the official listing: Factory Select Homes – Tiller
Note: Indoor cartwheeling is at your own risk. Always stretch first.

