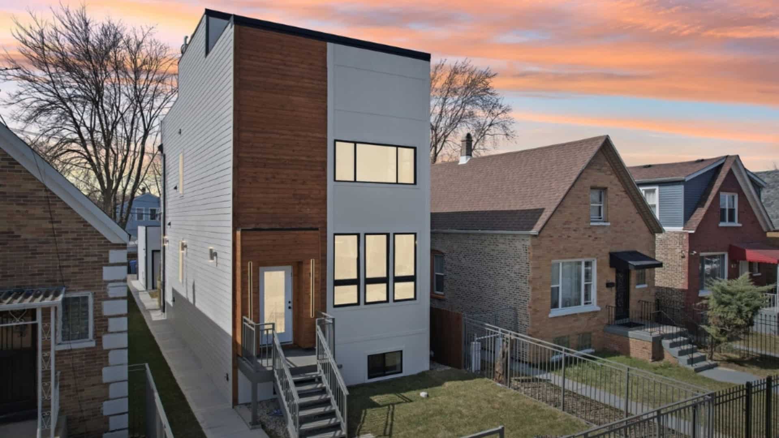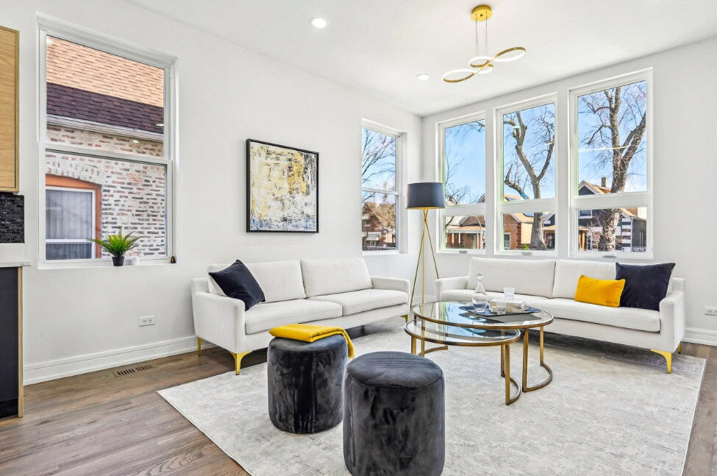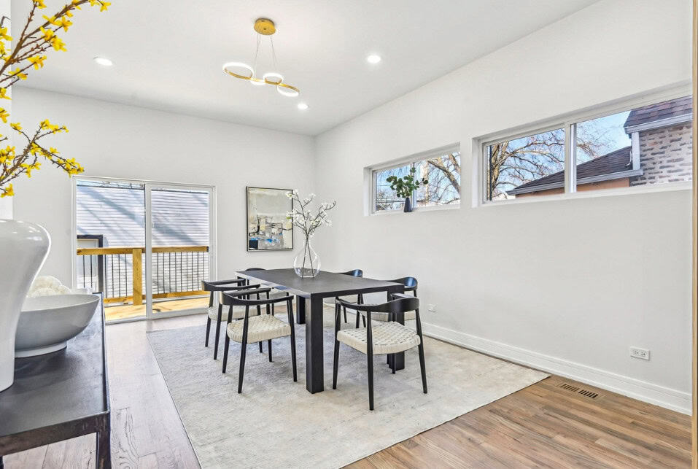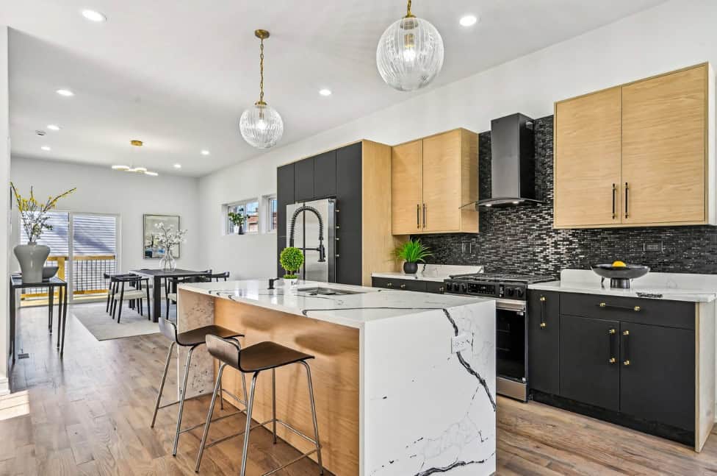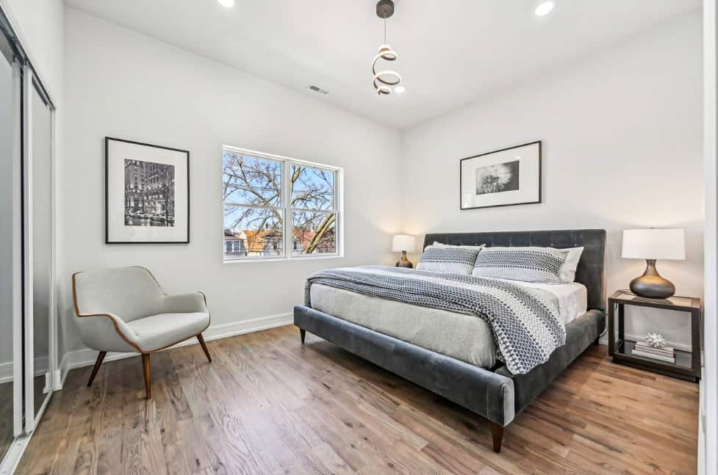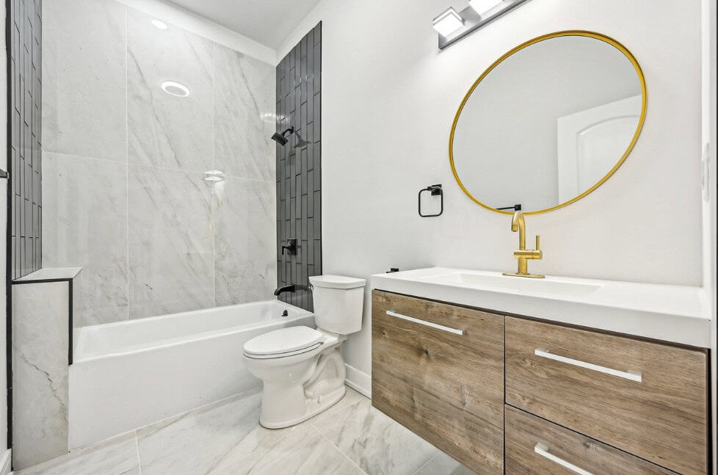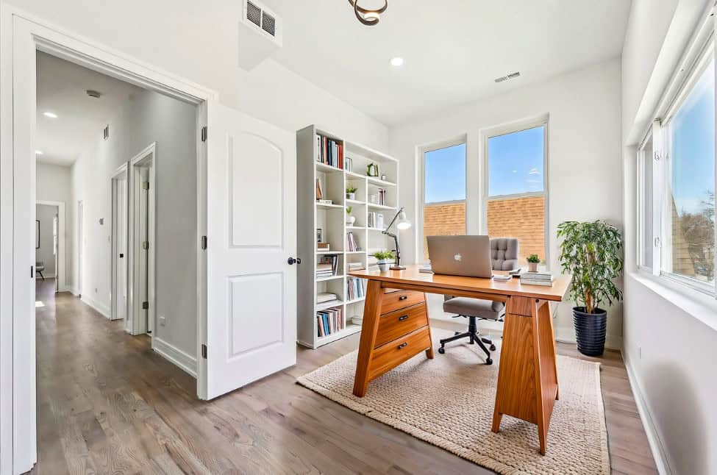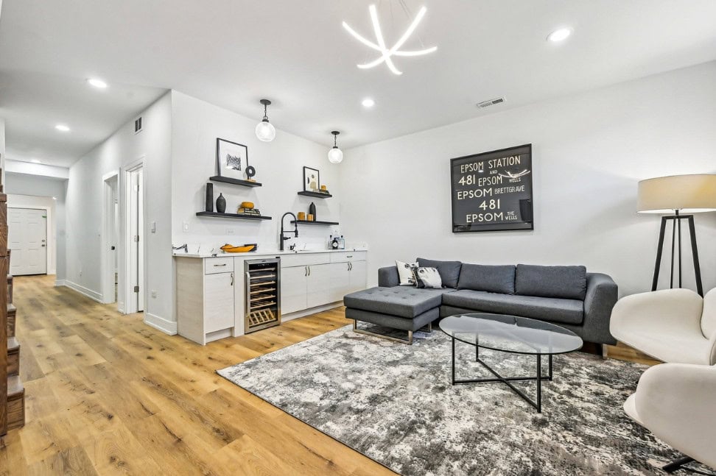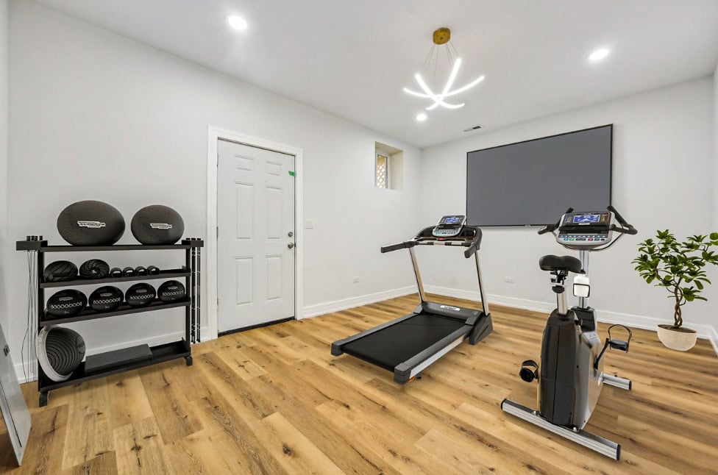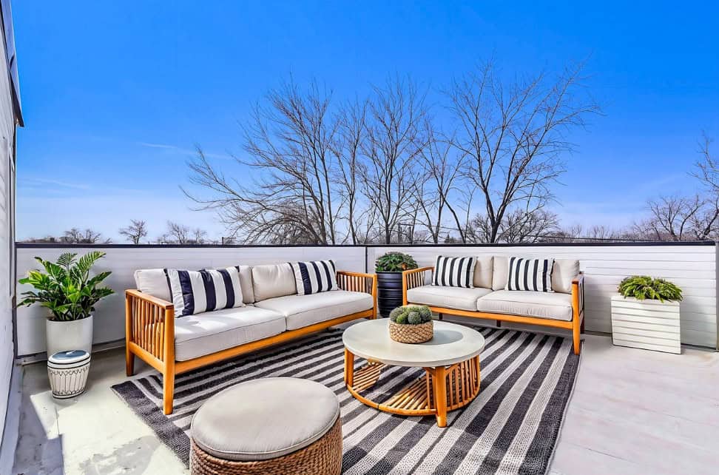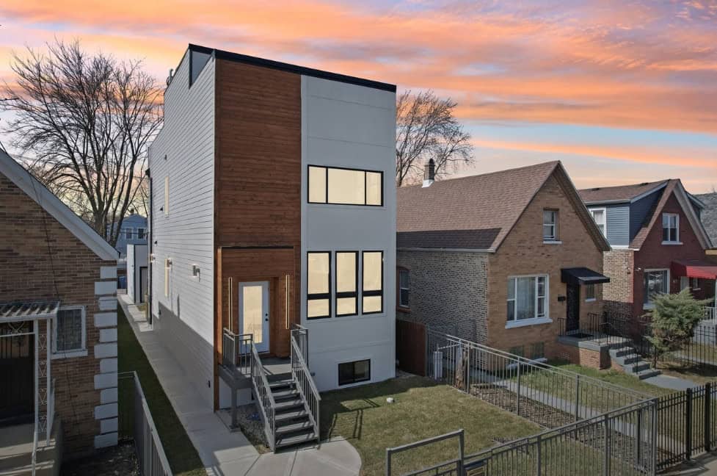Modern living meets clever design in this striking new construction home in West Humboldt Park.
With 3,810 square feet of stylish living space, this multi-level home makes the most of every inch – offering 4 bedrooms, 3.5 bathrooms, and standout amenities like a private gym and expansive rooftop deck.
Designed for comfort, entertaining, and sleek sophistication, this home proves that narrow doesn’t mean limited.
1. Living Room
The living room is flooded with natural light, thanks to oversized energy-efficient windows that stretch across the white walls.
A pair of plush white sofas with black and yellow accent pillows invite you to kick back and relax in style.
It’s an effortlessly stylish and sun-soaked space that feels cozy and crisp all at once.
2. Dining Room
Just off the living room is a modern dining area featuring a sleek black table surrounded by contemporary black and white chairs.
A soft gray area rug grounds the space and adds a touch of warmth underfoot.
Bathed in sunlight, it’s the perfect spot for hosting dinner parties or slow weekend brunches.
3. Modern Kitchen
The kitchen blends high-end function with clean design, boasting rich wooden cabinetry paired with bold black accents.
A large island topped with stone countertops provides seating and prep space, while elegant lighting above adds a warm, ambient glow.
Complete with top-tier stainless steel appliances and a walk-in pantry, this kitchen is ready for everything from weeknight meals to holiday spreads.
4. Bedrooms
Each of the four bedrooms offers a spacious, serene atmosphere with minimalistic yet elegant design.
Comfortable beds, tasteful nightstands, and chic lamps create a cozy yet sophisticated retreat.
Generous windows let in loads of natural light, making every room feel peaceful and airy.
5. Luxurious Bathrooms
The bathrooms feel like upscale hotel suites, with a calming neutral palette and luxe designer finishes.
Sleek mirrors, floating vanities, and dual showerheads in the primary suite’s bath add both comfort and wow factor.
Every bathroom in the home is modern, polished, and thoughtfully designed.
6. Sun-Filled Home Office
Perfectly positioned to soak up the sunlight, the home office feels open, productive, and welcoming.
A practical wooden desk and comfortable chair make it a space you’ll want to work from all day.
With open shelving and plenty of room to personalize, it’s ideal for focus and creativity alike.
7. Basement Lounge
Downstairs, the basement opens up into a comfy lounge area with a soft gray sectional sofa.
A small bar and wine storage add grown-up fun to the mix – perfect for movie nights or relaxed entertaining.
The 9-foot ceilings give the space a bright and open feel, rare for a lower level.
8. Home Gym
Tucked into the lower level is a spacious and practical home gym that makes staying fit a breeze.
There’s plenty of room for weights, cardio equipment, or yoga mats, depending on your workout style.
It’s a convenient, motivating space to break a sweat without leaving home.
9. Dreamy Rooftop Deck
The rooftop deck is nothing short of spectacular, offering sunset views and fresh breezes.
Elegant seating with soft cushions, a modern coffee table, and greenery all around make it feel like an outdoor living room.
Whether you’re entertaining or stargazing solo, this is a slice of outdoor luxury.
10. Exterior
With its slim, vertical lines and wood-accented façade, the home stands out in all the right ways.
Sleek black-framed windows add contrast and drama to the clean white exterior.
Modern, stylish, and built to maximize every inch of its narrow lot – this is urban design at its finest.

