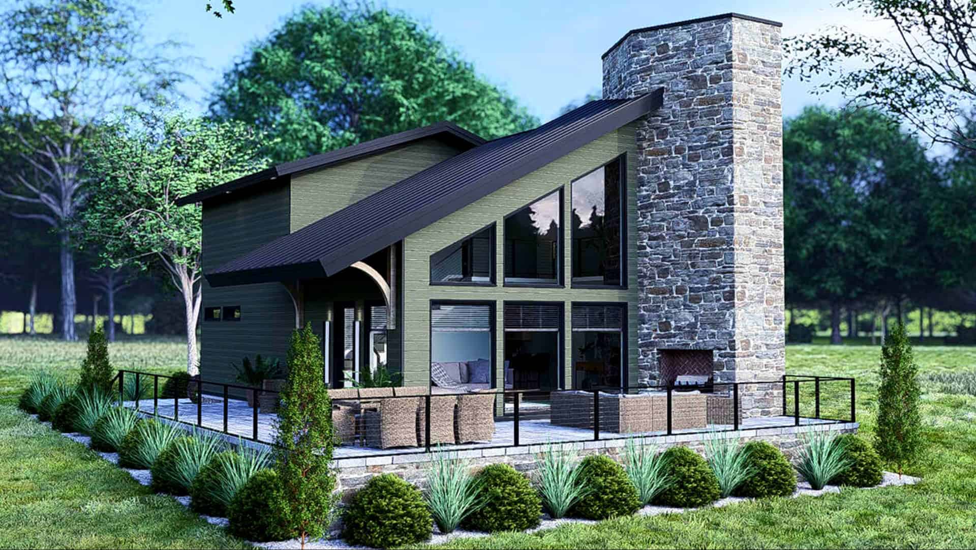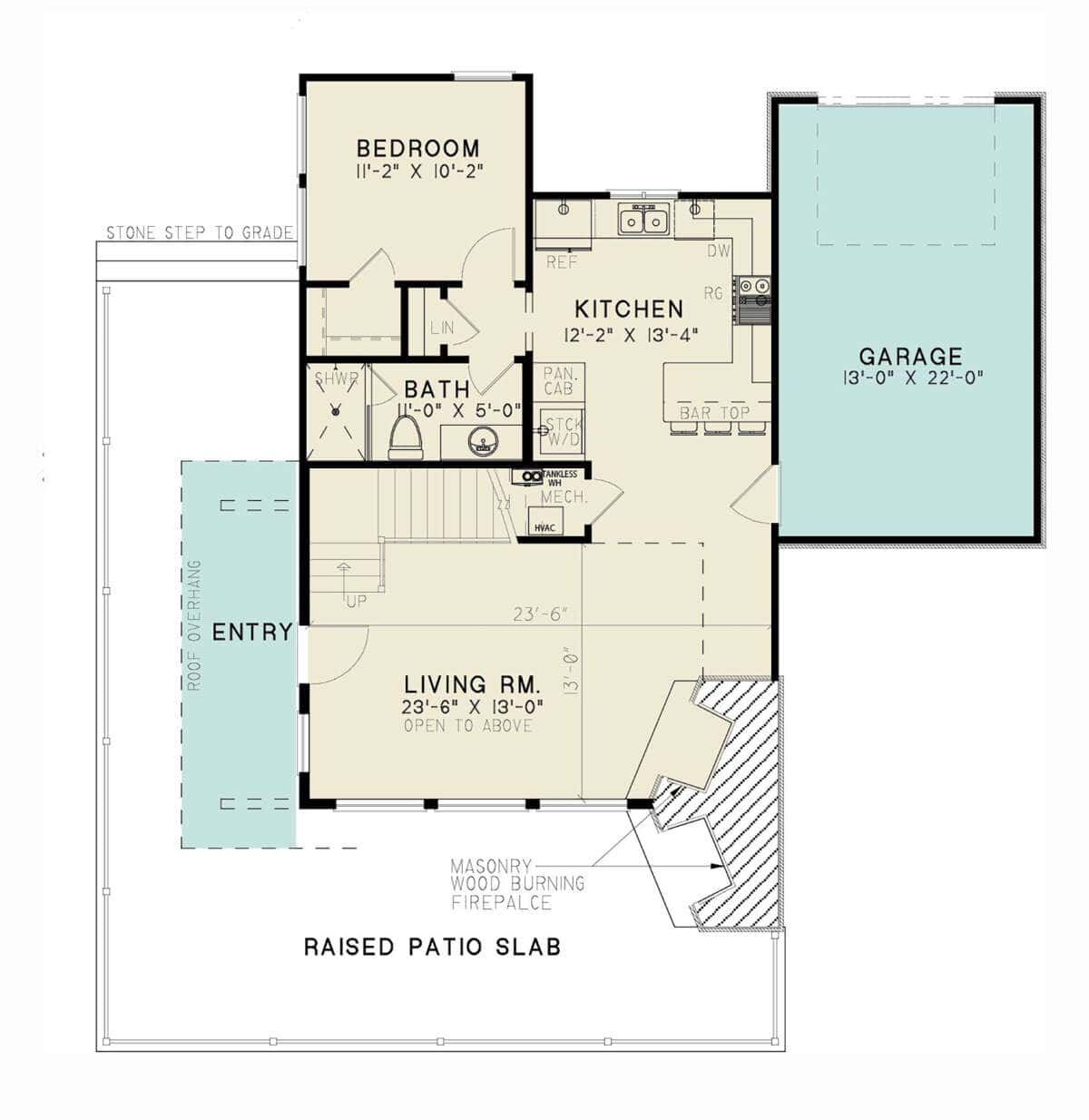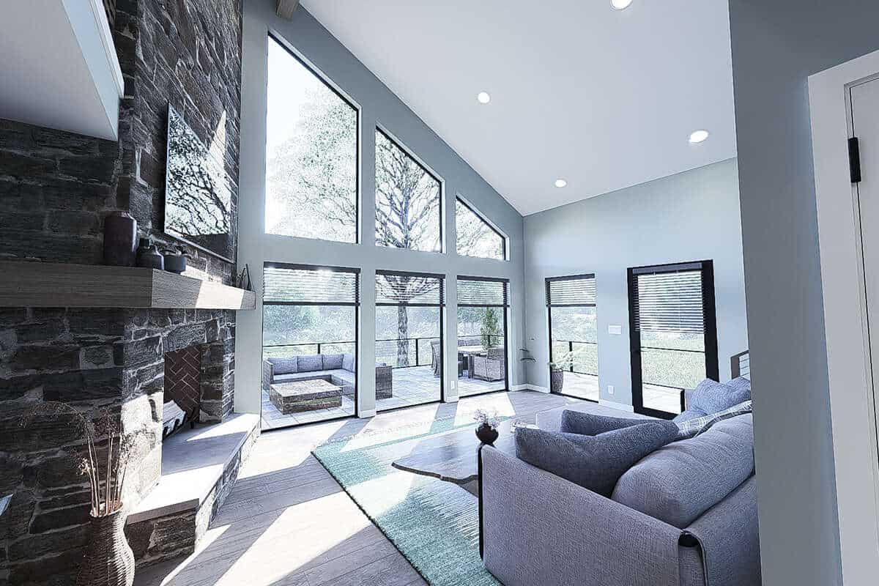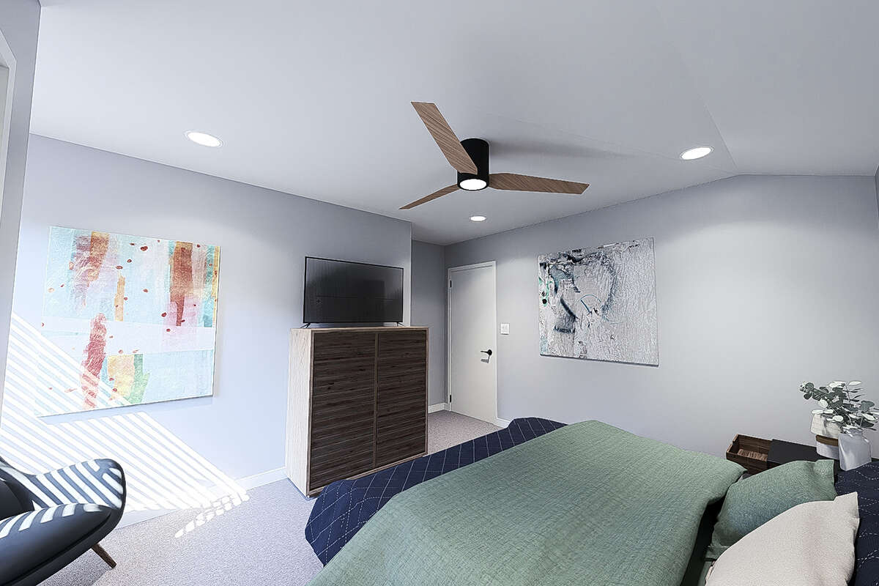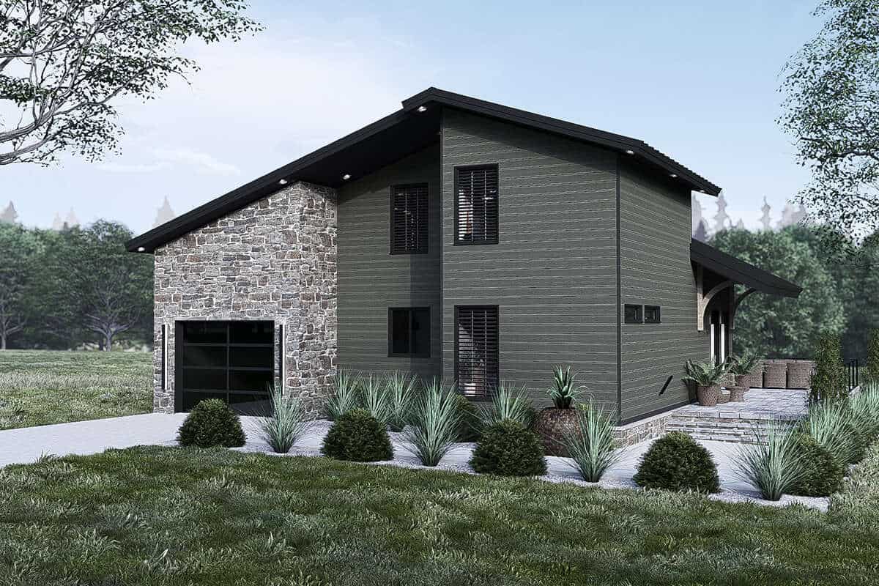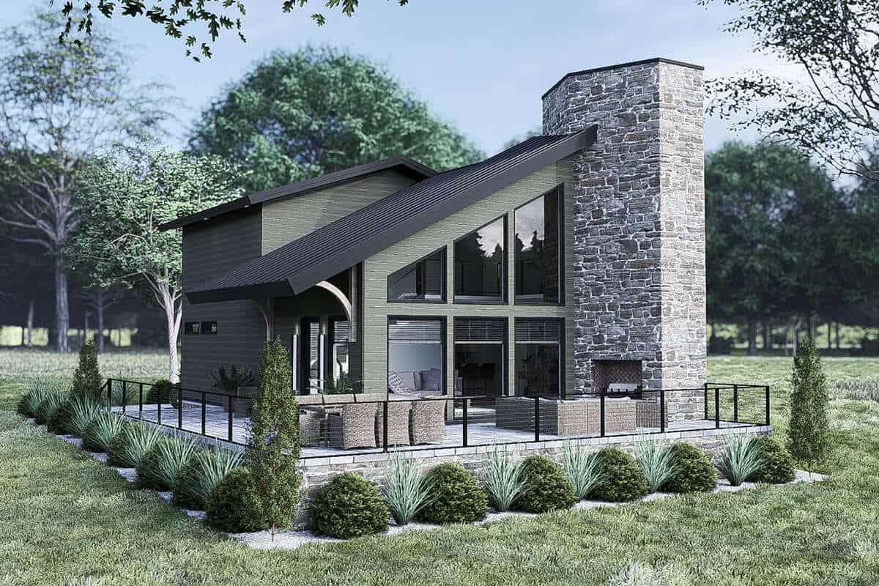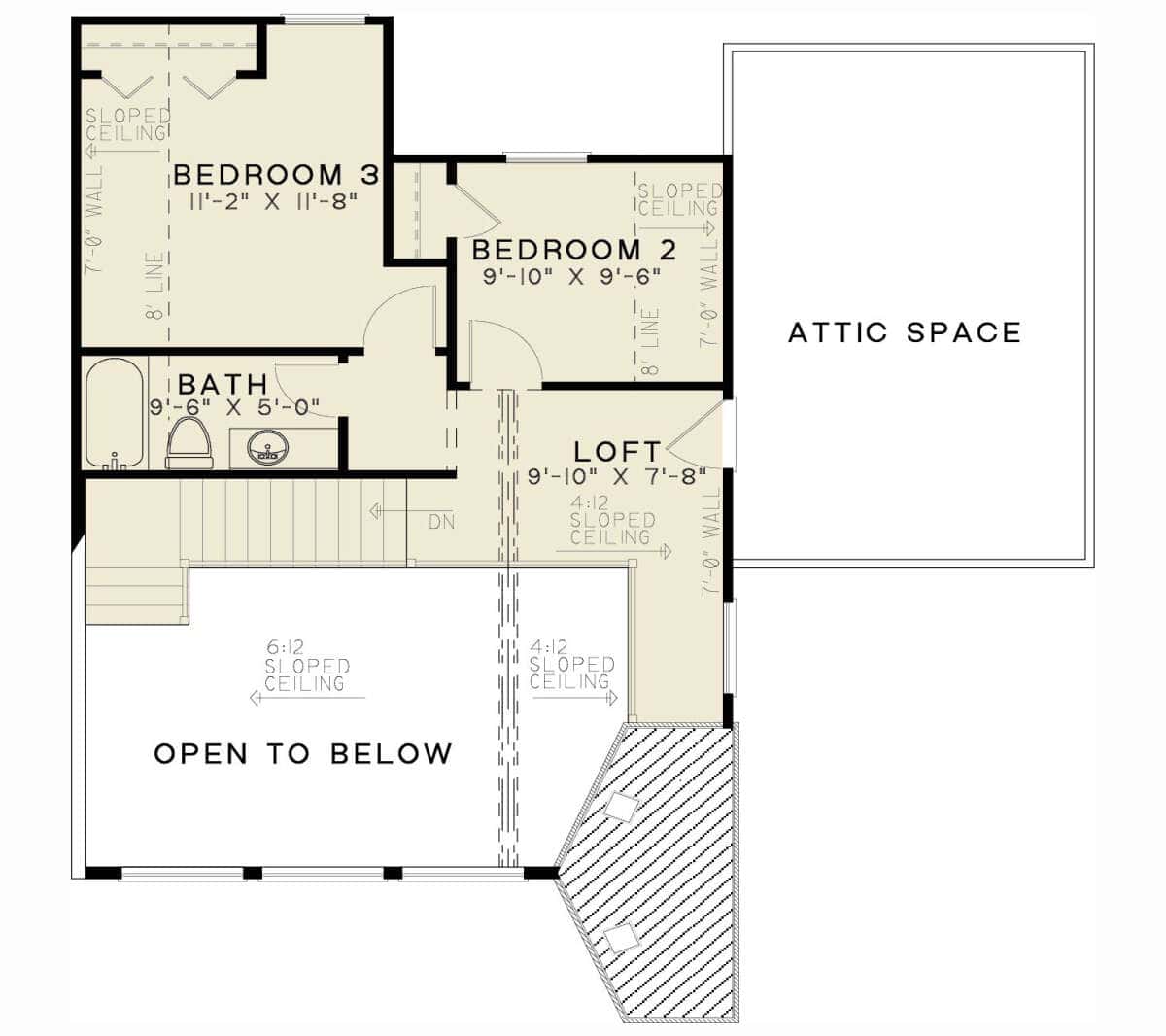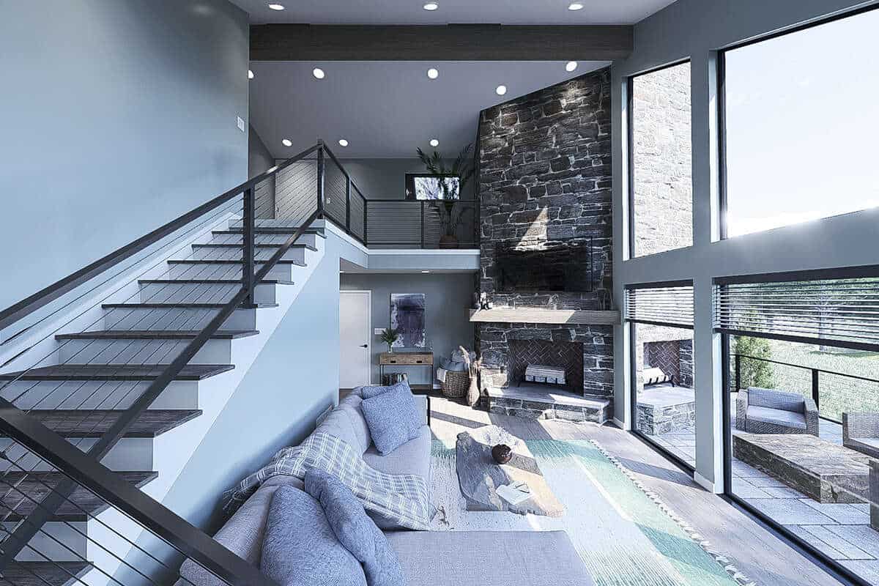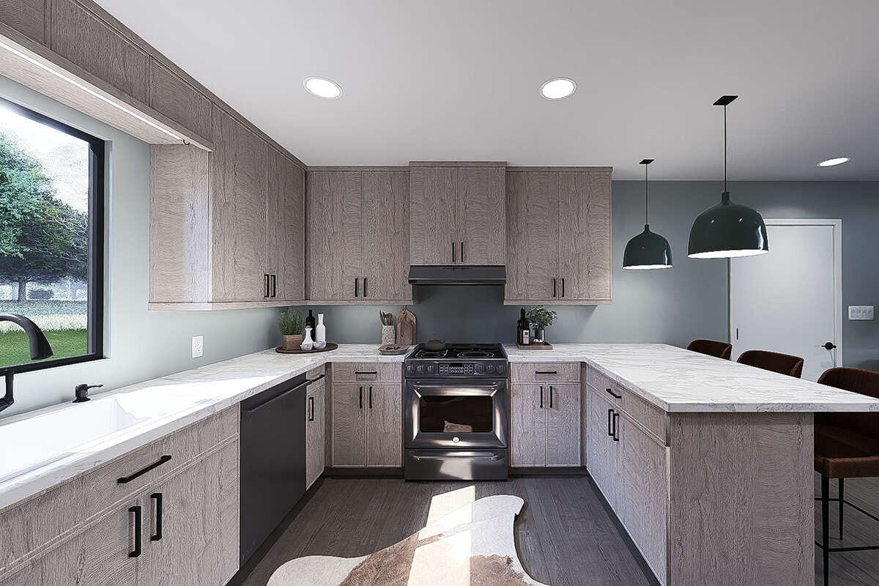In an era where minimalist living and sustainable design are on the rise, the search for the perfect small house plan has gained popularity.
One standout design that encapsulates modern living is a charming 1,318 sq ft house featuring three bedrooms and two bathrooms.
This home harmonizes style and practicality, offering an ideal solution for families, young professionals, or anyone looking to downsize without compromising quality.
Let’s delve into the myriad features and layouts that make this small house plan a perfect fit for contemporary lifestyles!
1. The Open-Concept Plan
At the heart of the design is the efficient layout that maximizes space without feeling cramped.
With 833 sq ft on the first floor, the main living areas are designed for convenience and comfort.
Open-concept living spaces allow for seamless flow between the kitchen, dining, and living areas, creating an inviting environment for family gatherings and social events.
The thoughtful layout emphasizes functionality, ensuring every square foot serves a purpose, accommodating both daily life and occasional entertaining.
2. The First Floor
On the first floor, you’ll find a fully equipped kitchen with modern appliances and ample storage, seamlessly flowing into the dining area.
This openness allows the household to engage in activities together while still staying connected.
The inclusion of a full bathroom on this level enhances the home’s practicality, providing guests and family members easy access.
Additionally, the living room is large enough to host cozy movie nights but compact enough to maintain an intimate atmosphere.
3. The Second Floor
Ascending to the second floor, residents will discover 485 sq ft dedicated to private spaces, featuring three well-designed bedrooms.
Each bedroom is designed for comfort, with sufficient closet space and natural light.
The second full bathroom on this level ensures that mornings run smoothly, accommodating multiple users.
This division of space makes it ideal for families, as children’s rooms can be separated from communal living areas, fostering a sense of privacy and independence.
4. The Foundation
The home’s foundation options increase versatility, catering to different needs and preferences.
With choices between a slab foundation, crawlspace foundation, or paid options including a standard basement and a daylight basement, homeowners can select a base that best fits their landscaping.
These options not only enhance the architectural integrity but also provide essential storage and utility spaces, adaptable to a variety of lifestyles.
5. The Modern Exterior
In terms of exterior aesthetics, the house features a modern design with clean lines and a striking roof pitch of 4:12, allowing for an appealing silhouette.
The use of quality materials and 2×4 wood framing brings durability while ensuring energy efficiency.
An optional upgrade to 2×6 construction can be made, enhancing insulation and further promoting the home’s eco-friendly credentials.
These design elements come together beautifully, reinforcing the modern aesthetic while also focusing on functionality.
6. Strategic Design
With a compact garage size of 304 sq ft, the design still allows for essential vehicle storage without sacrificing living space.
The single-car garage is strategically placed to keep traffic flow within the home efficient, making it easy for residents to navigate daily life.
Its entry lends practicality, ensuring that returning home is seamless, whether it’s through the main entrance or the garage.
7. High Ceilings
Ceiling heights of 8 feet on both the first and second floors provide an open and airy feel throughout the home.
This standard height can be particularly beneficial in creating a sense of spaciousness within a smaller footprint.
The uniformity throughout the living areas creates a harmonious vibe, enhancing the overall flow of the home.
Higher ceilings can also allow for taller windows, drawing in natural light and reducing the need for electric lighting during the day.
8. A Versatile Living Space
In conclusion, this modern small house plan represents a synthesis of thoughtful design, functionality, and aesthetic appeal.
With versatile living spaces, practical foundation options, and energy-efficient construction, it caters to the needs of today’s homeowners.
Whether you are starting a family or looking for an ideal space to downsize, this home offers a cozy sanctuary that promises to enrich the lives of its inhabitants.

