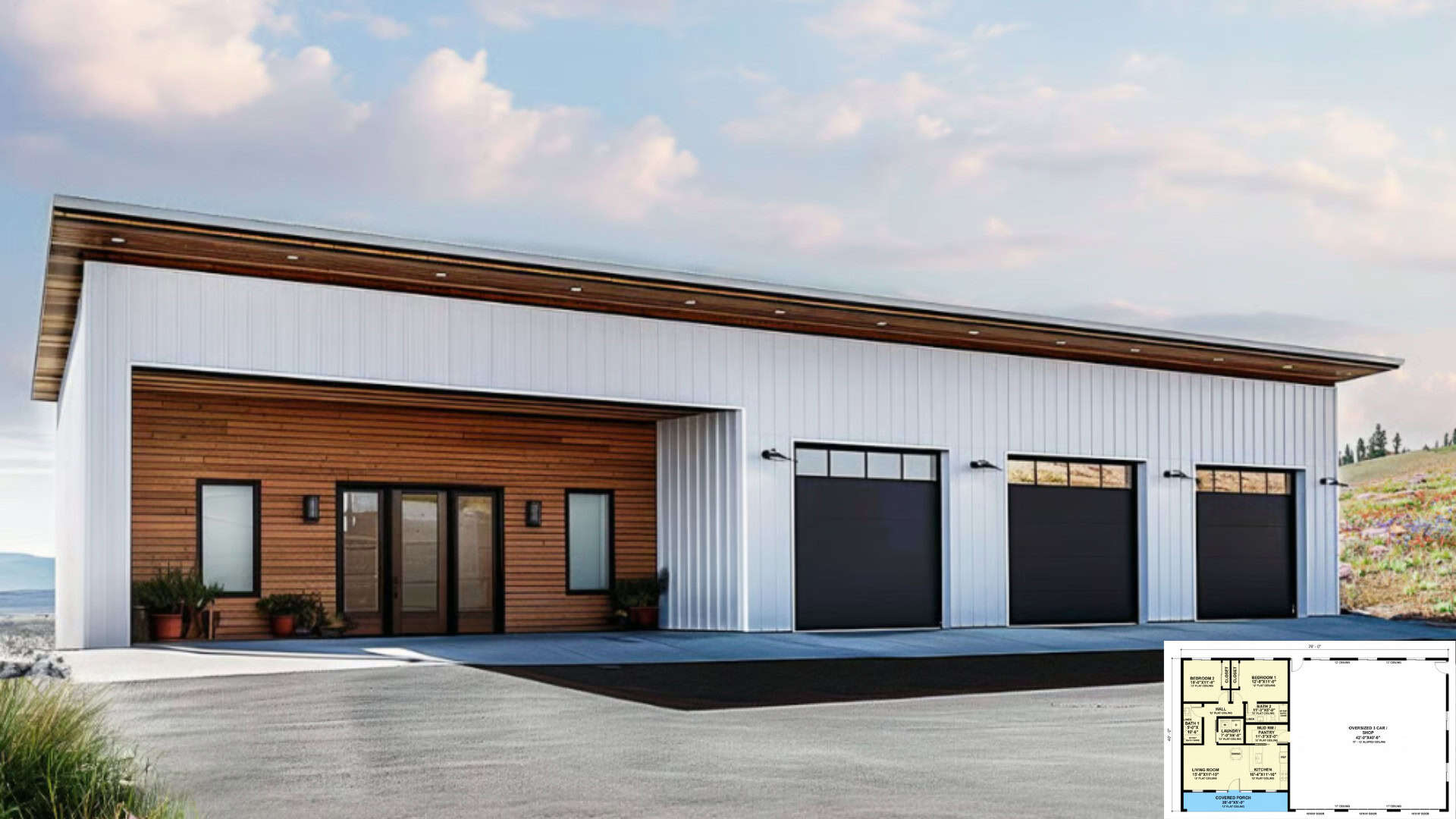Think a tiny home can’t have it all? Think again. This charming one-story Barndominium-style house surprises at every turn – combining smart design, cozy aesthetics, and jaw-dropping practicality.
From its oversized 3-car garage to its sun-filled great room and modern kitchen, every inch of space is carefully thought out and beautifully executed.
1. Smart and Simple Floor Plan
This layout keeps everything functional and seamless.
At the heart of the home is a bright great room that combines the living room, dining area, and kitchen.
Bedrooms and bathrooms are tucked at the back for privacy, while the mudroom and pantry make life easy just off the kitchen.
2. Living Room
The living room may be compact, but it packs in plenty of charm.
A soft brown sofa sits beside a petite coffee table, and a small gallery wall adds just the right amount of character.
Natural light pours in through the windows, making this space feel bright and inviting.
3. Dining Space
Tucked between the living area and kitchen, the dining room is designed for cozy meals and casual gatherings.
A small round table surrounded by four comfy beige chairs gives it an intimate yet stylish feel.
Sunlight floods the space, and a piece of artwork above the table adds a curated touch.
4. Kitchen
The kitchen is small but makes a big impression with modern beige cabinets and a sleek design.
A compact island offers both prep space and seating with three chic black bar stools.
The layout is efficient, elegant, and flooded with light.
5. Pantry
Right off the kitchen, this pantry proves that small homes can still have serious storage.
Beige cabinets line the walls, with built-in lighting both inside and out making it easy to find what you need.
It’s a dream for anyone who loves a well-organized space.
6. Laundry Room
Even the laundry room feels thoughtfully designed, with more beige cabinetry offering smart storage solutions.
Everything you need is right at your fingertips, making laundry day a breeze. It’s clean, efficient, and stylish.
7. Primary Bedroom
The first bedroom feels like a restful retreat, with a large comfy bed and clean, modern lines.
A built-in closet offers easy organization, and the oversized window keeps things feeling airy.
It’s a calming, uncluttered space designed for true relaxation.
8. Second Bedroom
Just as elegant, the second bedroom mirrors the neutral color palette of the first.
Soft textures and metallic accents on the wall behind the bed add a layer of sophistication.
It’s perfectly suited for guests, family, or even children.
9. Bathroom
Subway tiles and light cabinetry give the bathroom a fresh, modern feel.
The spacious white tub doubles as a glass-enclosed shower, making it not only practical but also stylish.
Dark fixtures provide the perfect contrast and tie the look together.
10. Exterior
This modern barndominium-style exterior makes a bold impression with its sleek mix of vertical white metal siding and warm wood paneling.
The slanted roofline and trio of matte black garage doors give it a contemporary edge, while the double glass front doors framed by black-trimmed windows offer a welcoming touch.
Simple landscaping with potted greenery softens the look, blending industrial charm with inviting warmth.











