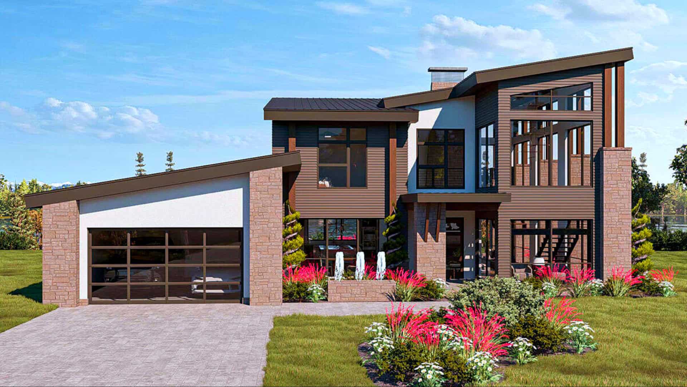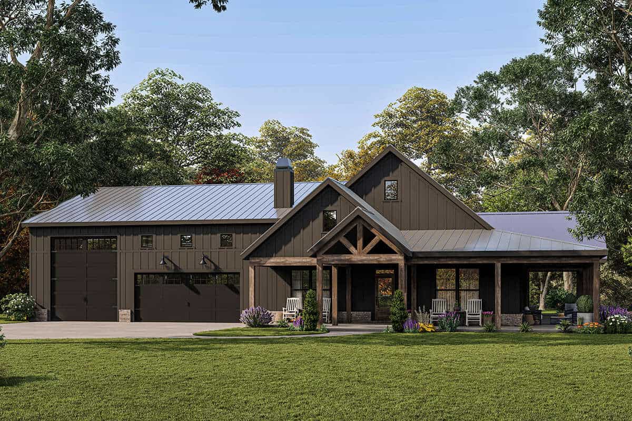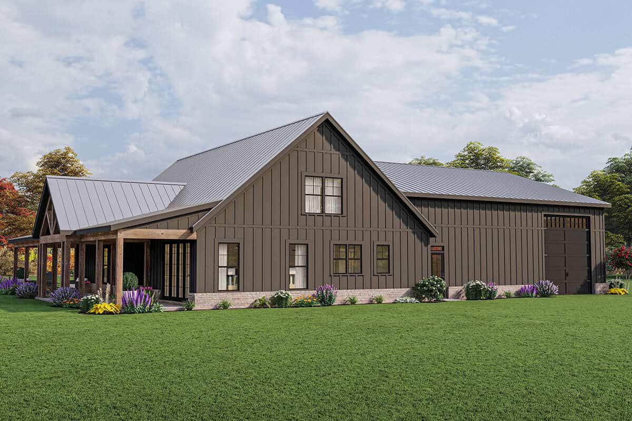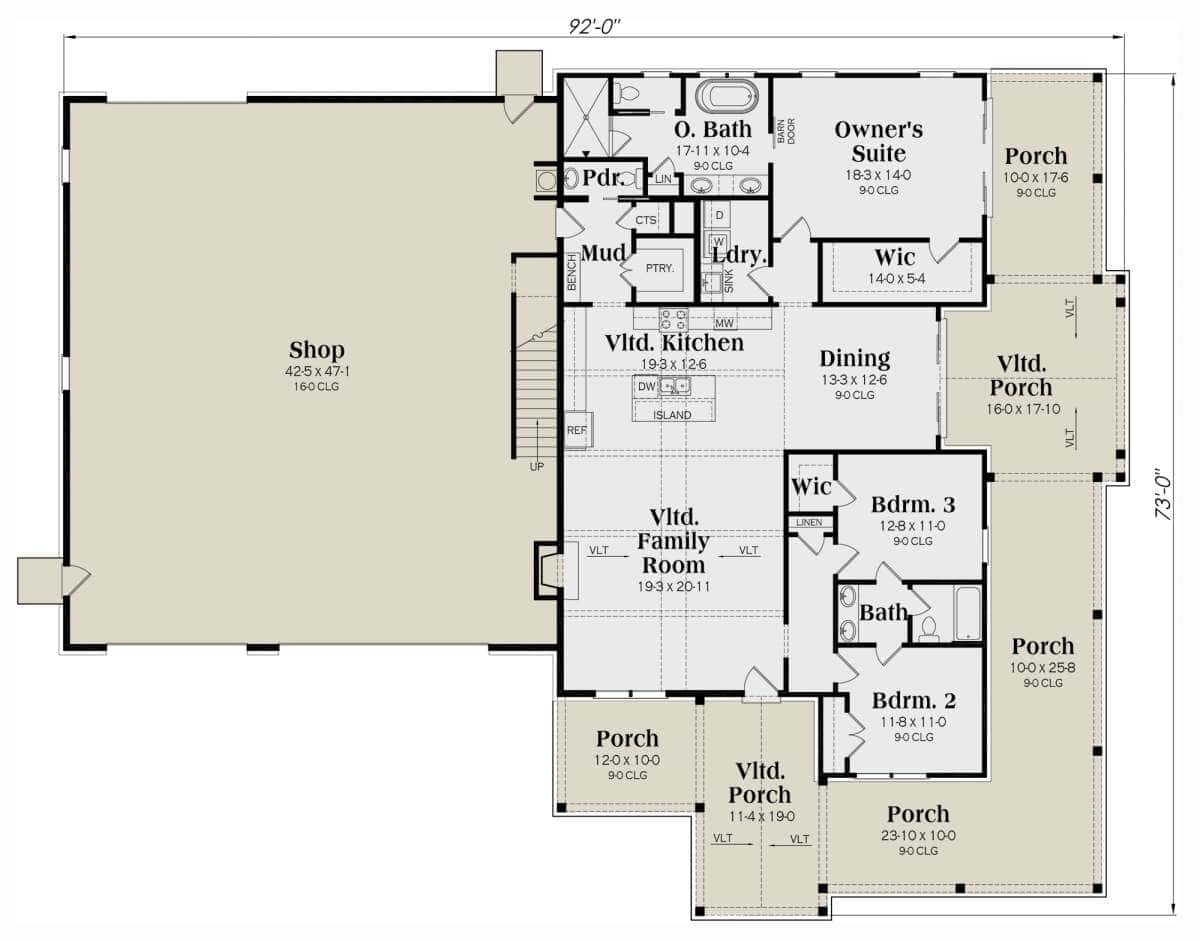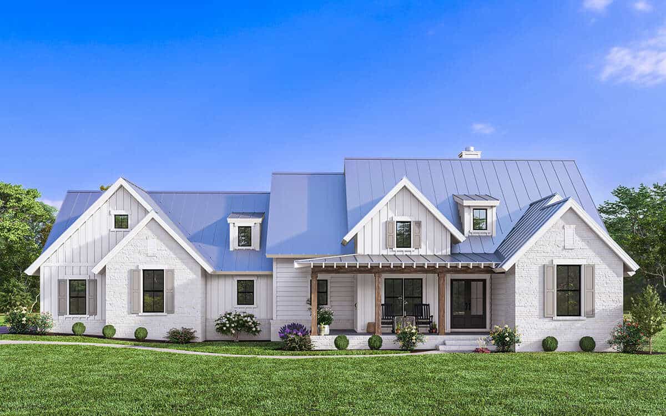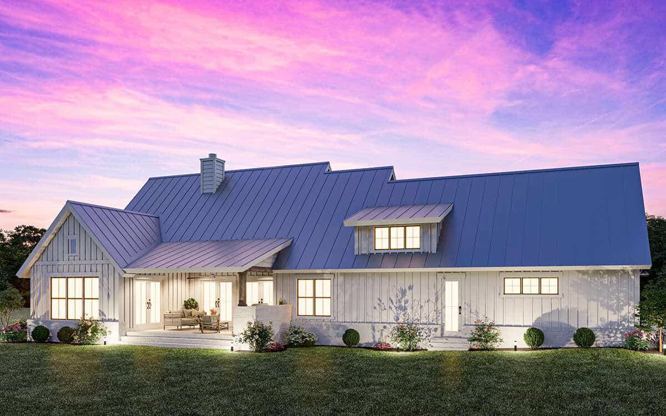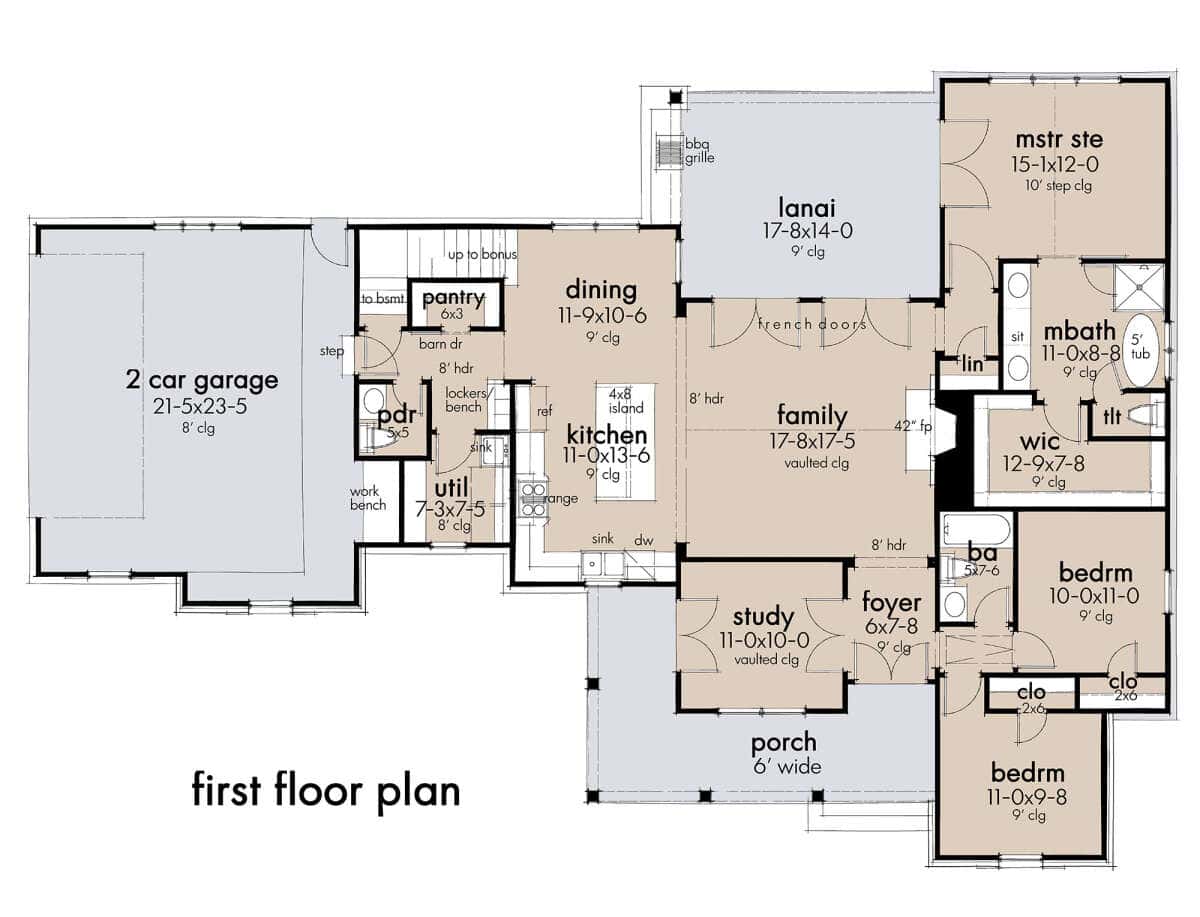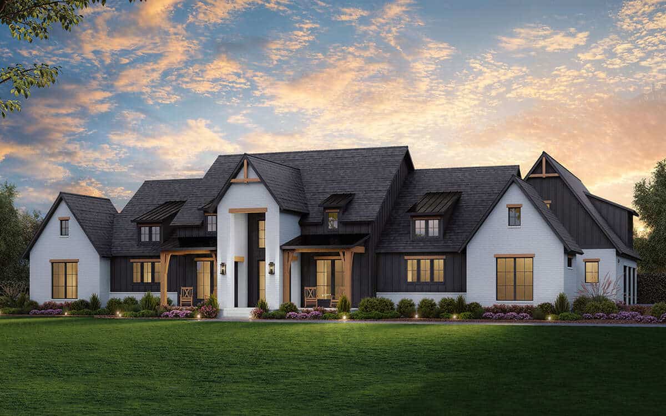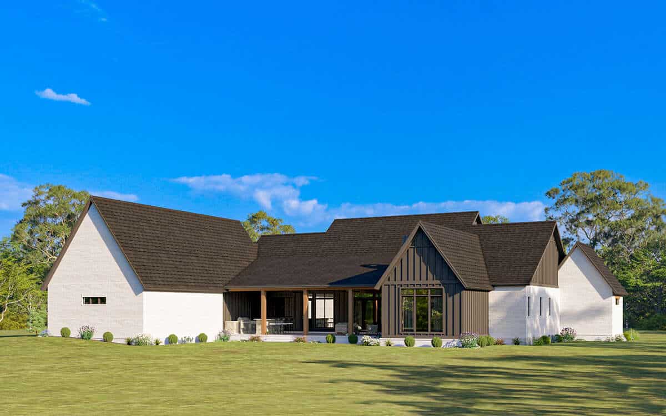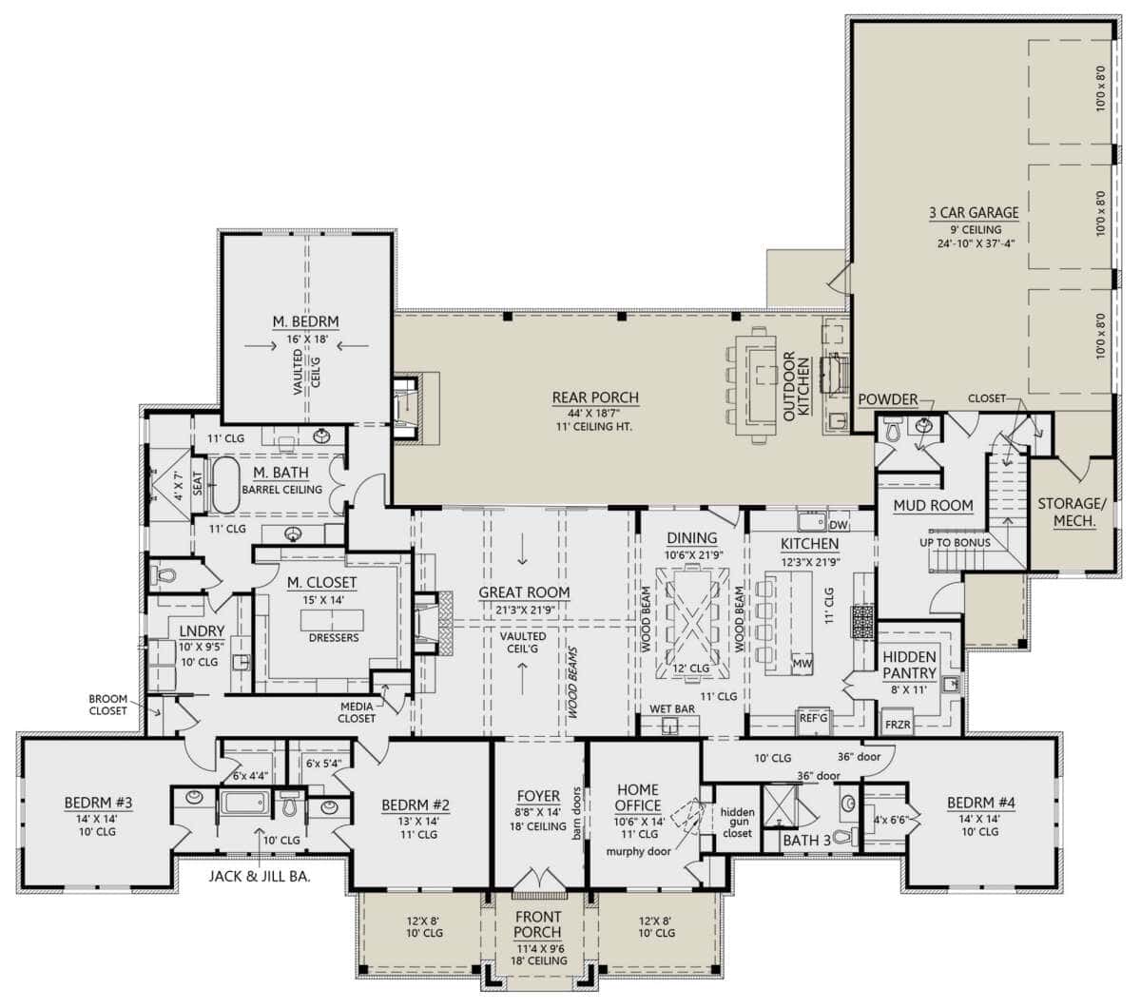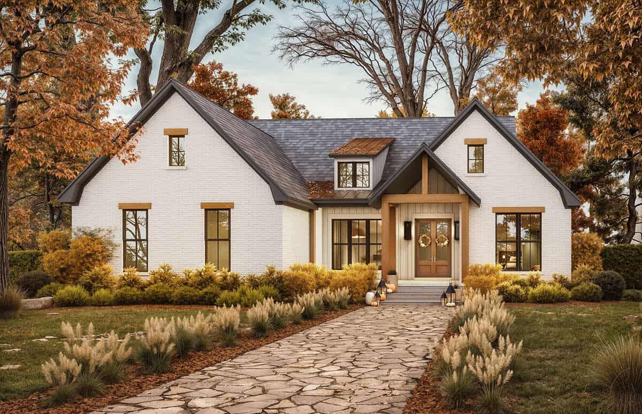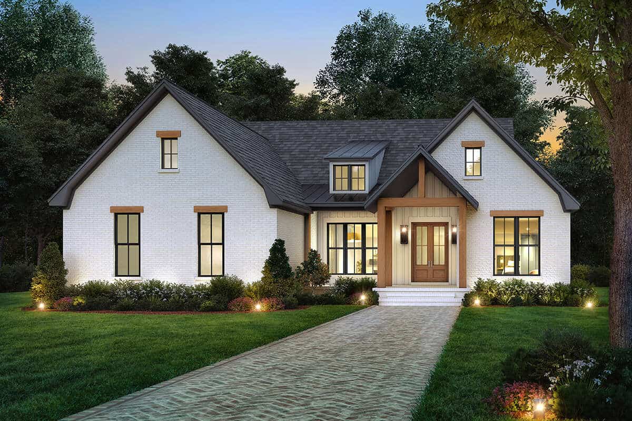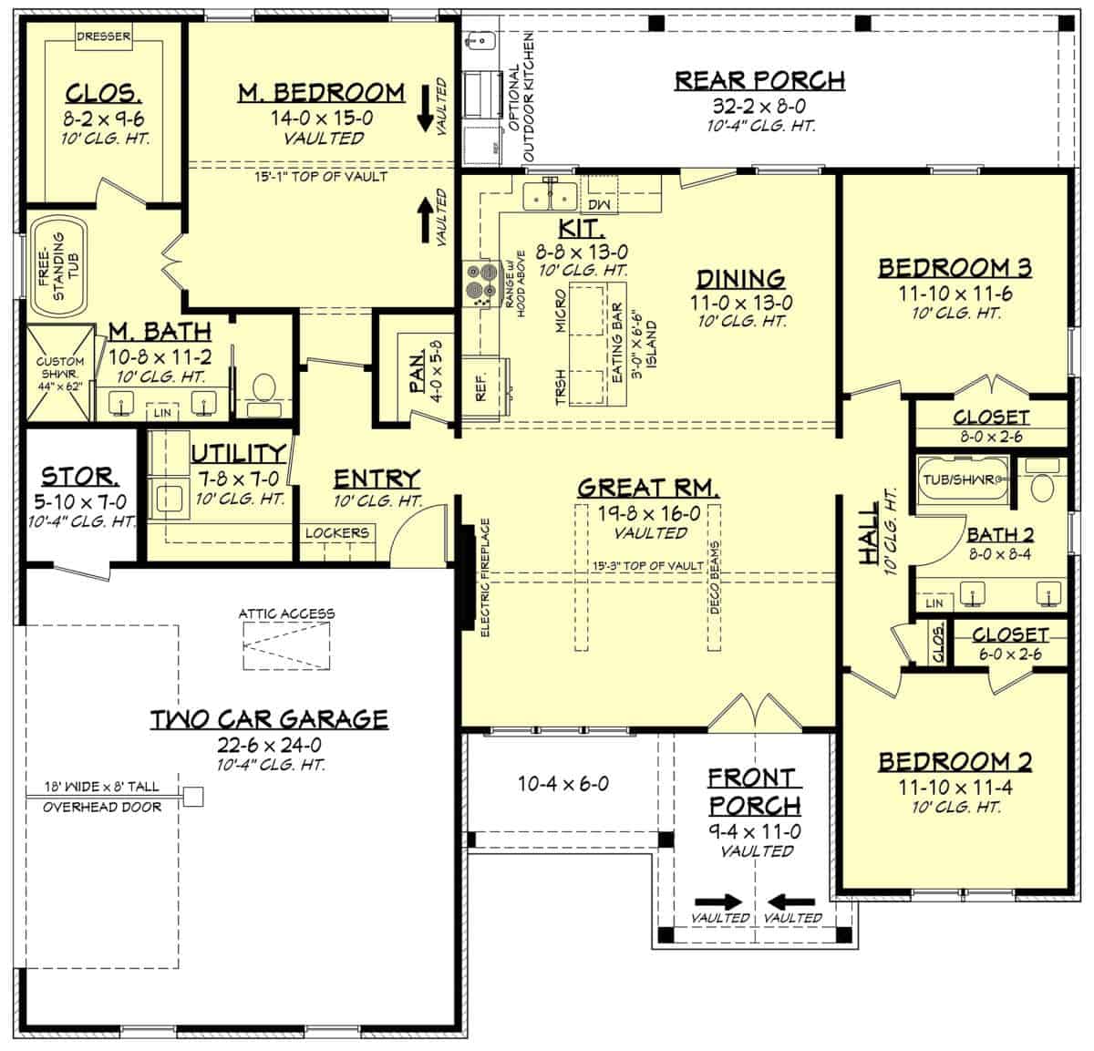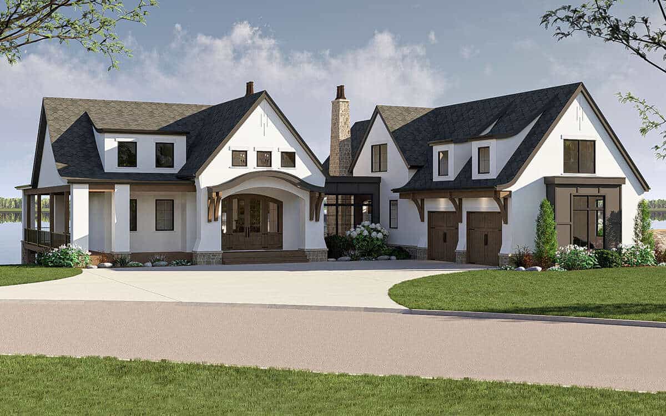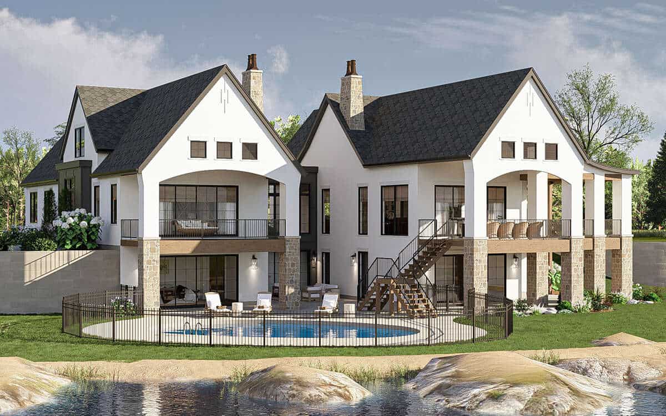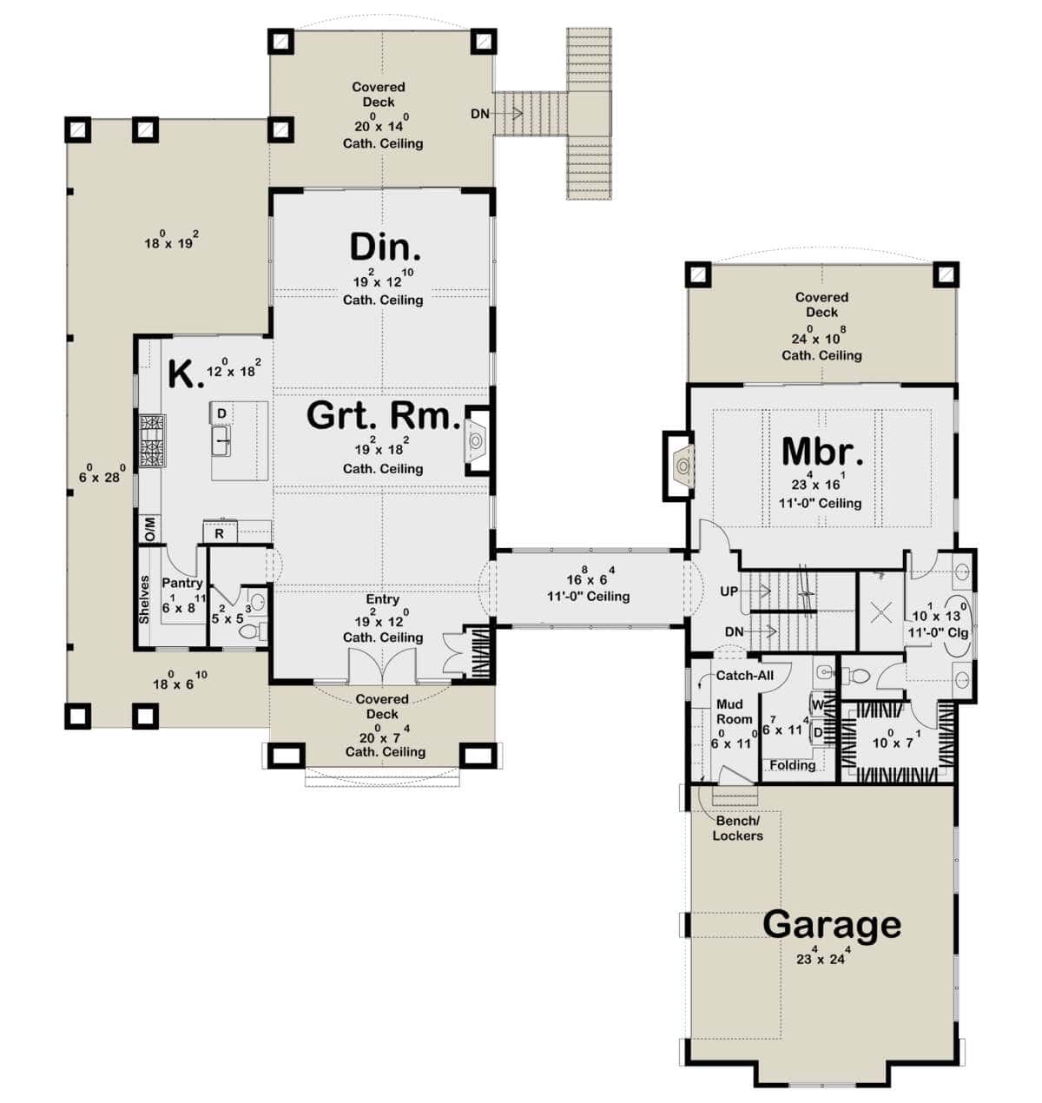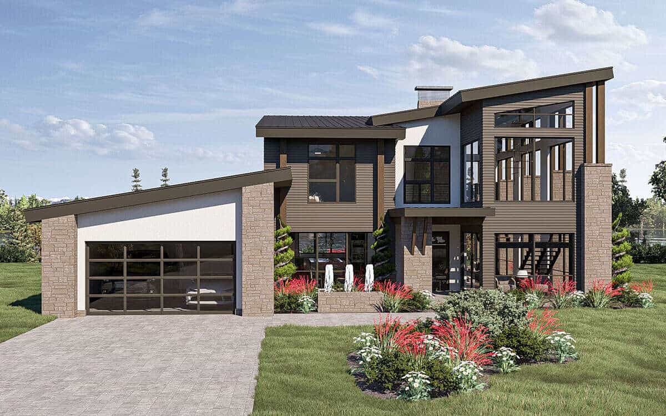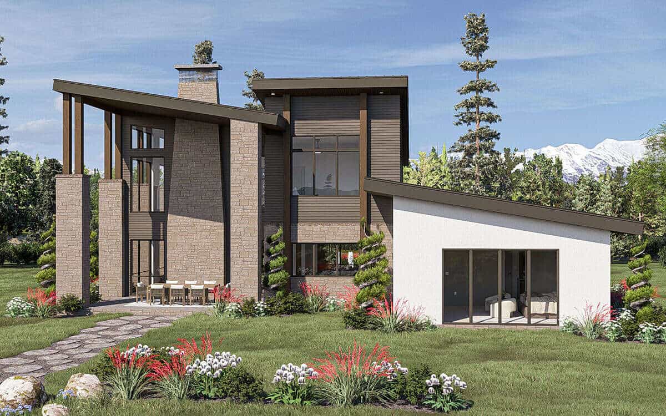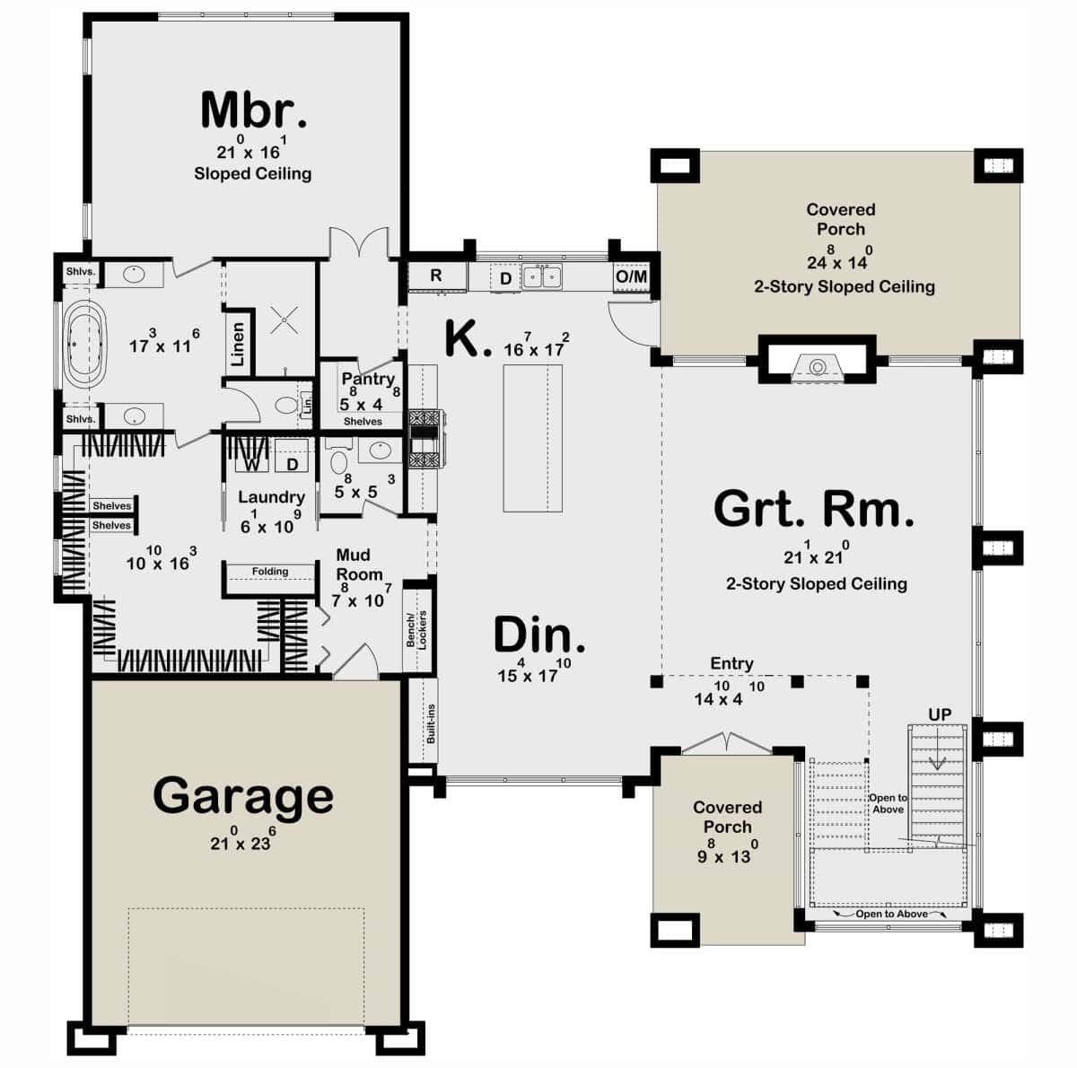There are a few styles of houses that are enduring favorites among Americans. Certain house plans are most coveted, and for a reason.
These 6 plans are the absolute best sellers at America’s Best House Plans.
1. Barn House
As you approach this stunning home, the charming facade invites you in with its elegant design and spacious three-car garage.
The large windows flood the entrance with natural light, while the thoughtful layout seamlessly blends style and function.
This striking curb appeal makes a beautiful first impression on guests.
1.1. Barn House
The rear of the house boasts a private outdoor oasis perfect for relaxation and entertainment.
A generous patio area overlooks a landscaped yard, inviting family gatherings or quiet evenings under the stars.
With ample space for outdoor furniture, this serene setting enhances your lifestyle while fostering a connection with nature.
1.2. Barn House
Inside, the thoughtfully designed floor plan encompasses 2,059 heated square feet on one level, featuring three cozy bedrooms and two and a half baths.
The spacious loft adds extra versatility, while the open layout fosters a seamless flow between living areas.
This well-crafted design caters efficiently to modern living needs.
2. Modern Farmhouse
Approaching this delightful house, you’re greeted by a warm and inviting facade that combines modern charm with classic elements.
The two-to-three-car garage blends seamlessly with the design, providing ample space for vehicles and storage.
Large windows add a touch of elegance while bathing the entrance in natural light.
2.1. Modern Farmhouse
The back of the house reveals a wonderful outdoor space designed for relaxation and entertainment.
A generous patio extends from the living area, perfect for summer barbecues or quiet mornings with coffee.
The spacious yard offers countless opportunities for gardening or play, making it a true family haven for all.
2.2. Modern Farmhouse
This thoughtfully designed layout encompasses 1,742 heated square feet on one floor, featuring 3 to 4 bedrooms and 2.5 baths.
A bonus room of 421 sq. ft. adds versatility for hobbies or an office.
The open concept integrates living spaces, fostering connection and comfort in your everyday life.
3. Elegant Farmhouse
The captivating facade of this expansive home immediately draws attention with its impressive design and architectural details.
A spacious three-car garage enhances functionality while complementing the elegant exterior.
Large windows and a welcoming front porch create an inviting atmosphere, perfect for socializing or enjoying peaceful moments with family.
3.1. Elegant Farmhouse
Step into the backyard oasis, where a large patio encourages outdoor living and entertaining.
With 1,170 square feet of combined porch and patio space, this is an ideal retreat for barbecues, gatherings, or quiet evenings under the stars.
The expansive yard provides ample room for recreation and relaxation.
3.2. Elegant Farmhouse
Spanning 3,877 heated square feet, the thoughtfully designed single-floor plan features four bedrooms and 3.5 baths.
The bonus room of 785 square feet provides exciting additional options for play or work.
With a smart layout that connects living spaces, this home balances comfort, style, and practicality for a modern lifestyle.
4. European-Style House
The exterior of this charming single-story home welcomes you with its inviting aesthetics and cozy front porch.
With 167 square feet of space, the front porch is perfect for morning coffee or evening relaxation.
The two-car garage complements the design, providing convenience along with ample curb appeal for visitors.
4.1. European-Style House
Transitioning to the back, the home features a spacious 257-square-foot back porch designed for entertaining or unwinding in a private outdoor setting.
This area, combined with the warm surroundings, invites gatherings and leisure time.
The generous yard space is also perfect for children’s play and gardening enthusiasts.
4.2. European-Style House
Covering 1,690 heated square feet, this thoughtful layout features three bedrooms and two full baths, making it ideal for families.
The combination of unheated areas includes a 561-square-foot garage and a 45-square-foot storage area, enhancing functionality.
An open-concept design fosters connection, creating a comfortable and inviting living environment.
5. Large European House
This charming single-story home exudes warmth and character at first glance. A welcoming front porch of 167 square feet is perfect for enjoying neighborhood views.
The aesthetically pleasing facade, paired with a two-car garage, enhances curb appeal while ensuring practicality, making it an ideal family abode.
5.1. Large European House
The back of the house features a spacious, 257-square-foot back porch, ideal for outdoor gatherings and relaxation. This inviting space seamlessly connects to the yard, providing ample room for recreational activities and gardening.
With its serene surroundings, the back porch becomes a cherished retreat for family and friends alike.
5.2. Large European House
Covering 1,690 heated square feet, this well-designed layout includes three bedrooms and two full bathrooms, perfect for modern living.
The unheated areas, which include a 561-square-foot garage and a 45-square-foot storage room, enhance functionality.
An open floor plan fosters an inviting atmosphere, balancing comfort with practicality for everyday use.
6. Contemporary House
The front view of this stunning 1.5-story home captures attention with its elegant architectural details and expansive facade.
A welcoming covered porch invites guests to enjoy the outdoor space.
The two-car garage seamlessly integrates with the design, providing both utility and sophisticated curb appeal for this spacious residence.
6.1. Contemporary House
At the rear, this home boasts an inviting outdoor space perfect for entertaining or relaxing.
The ample porch and patio area encourage alfresco dining and family gatherings, while the surrounding yard enhances privacy and tranquility.
This backyard sanctuary offers the ideal backdrop for leisure, play, and cherished moments with loved ones.
6.2. Contemporary House
With a total heated area of 3,097 square feet, this thoughtfully designed layout features three well-appointed bedrooms and two full bathrooms, along with one half bathroom.
The first floor encompasses 2,415 square feet, while the second floor adds an additional 682 square feet, providing a versatile and spacious living environment for families.

