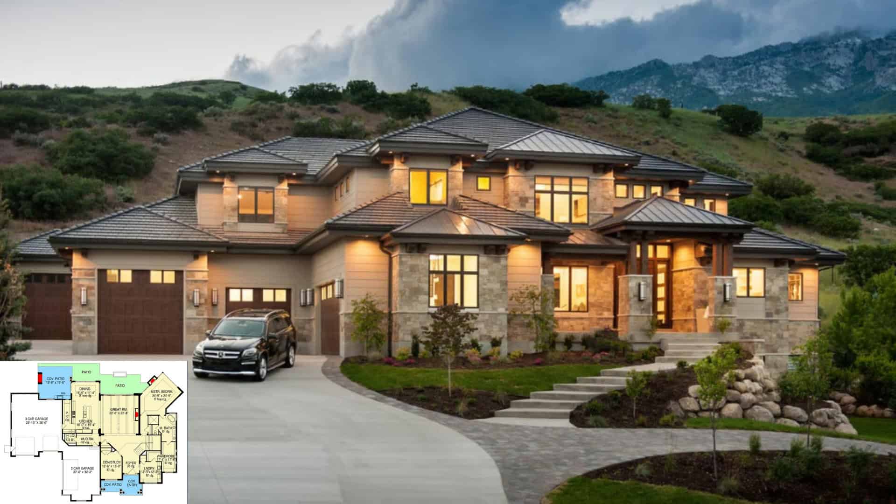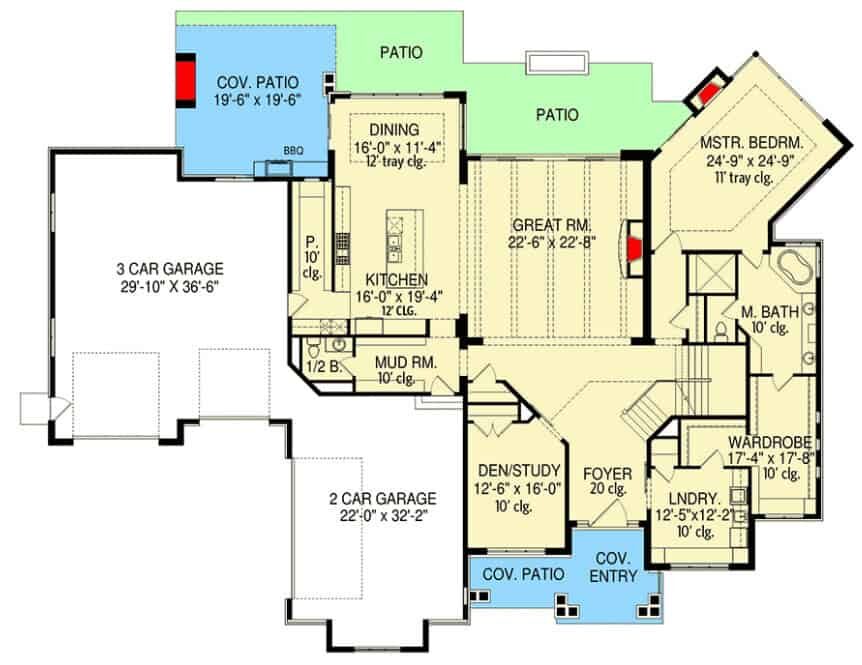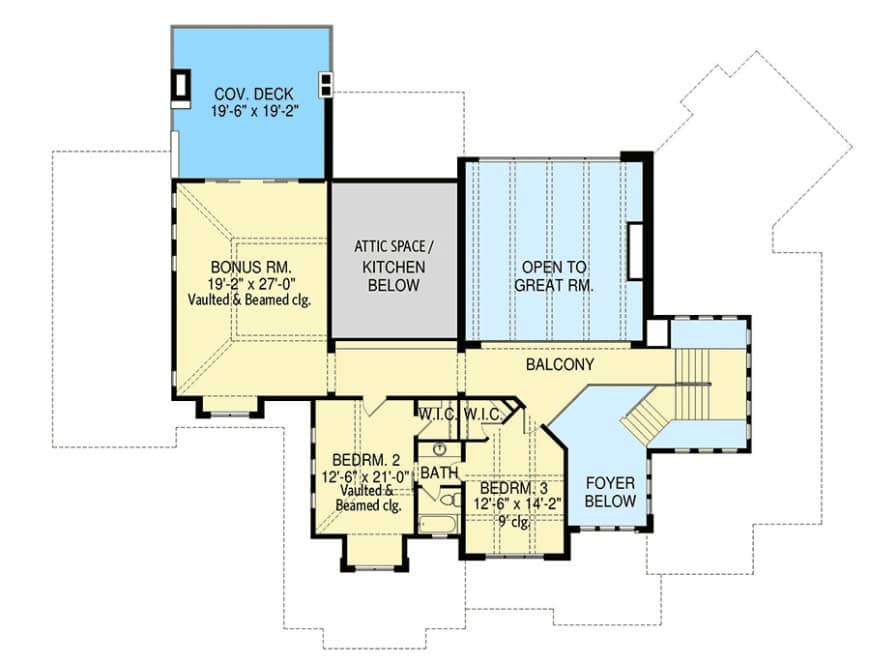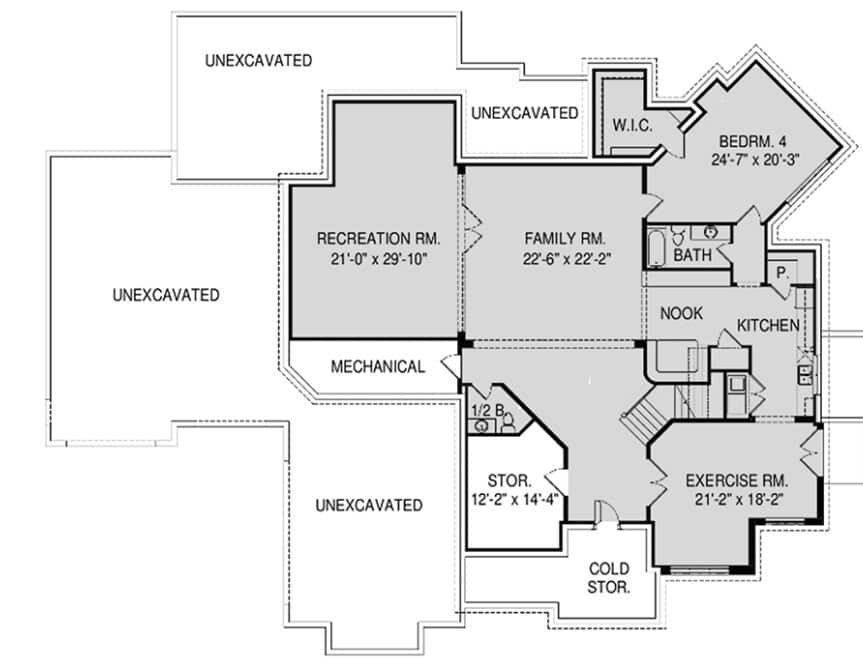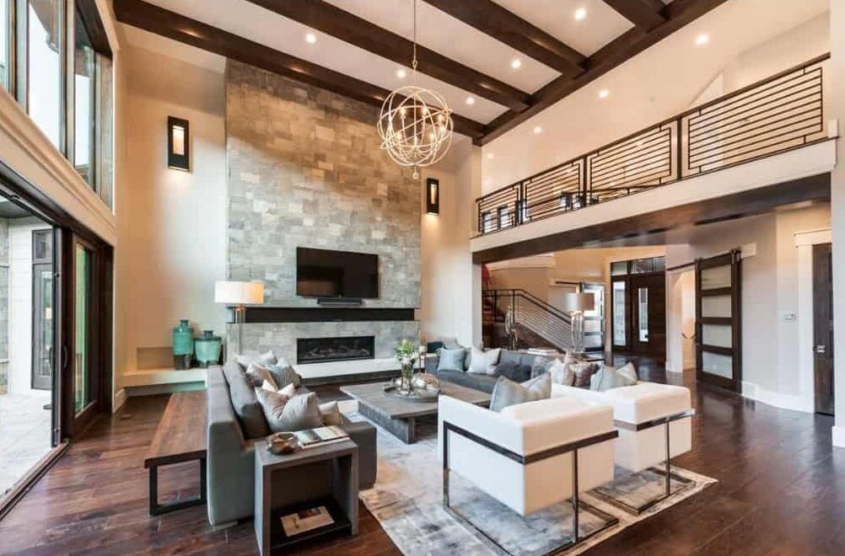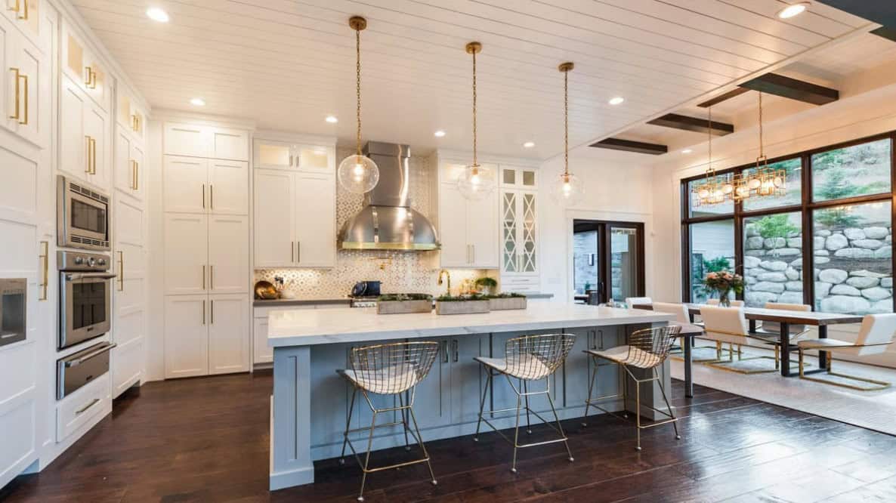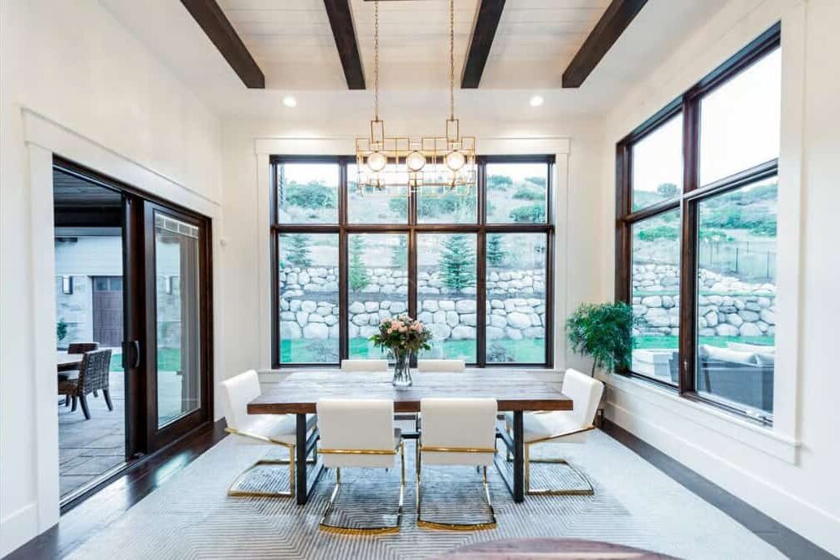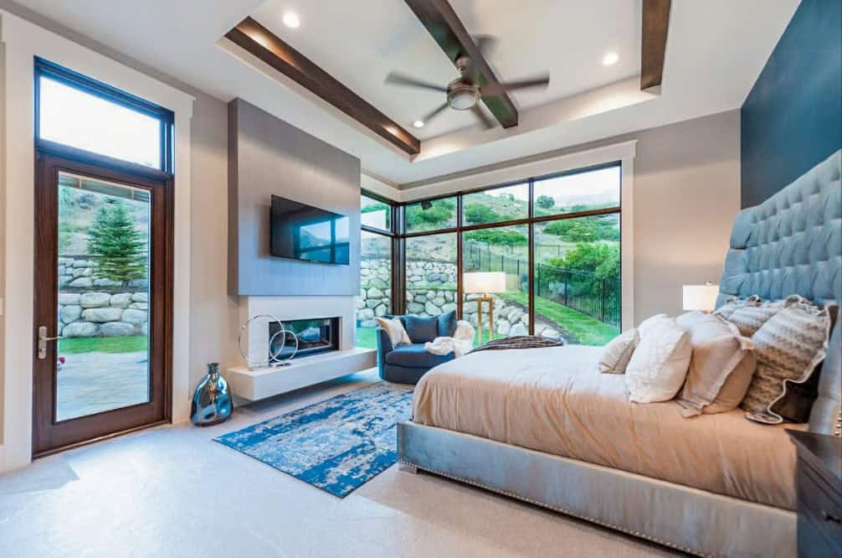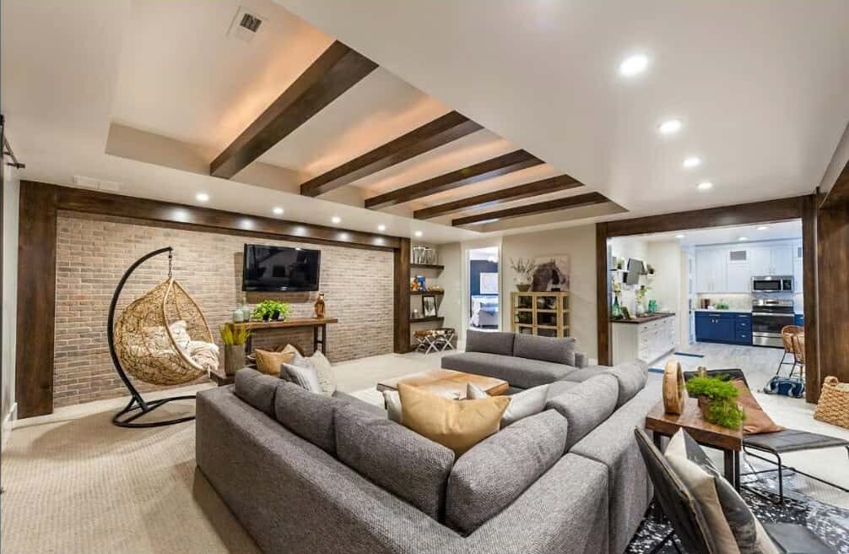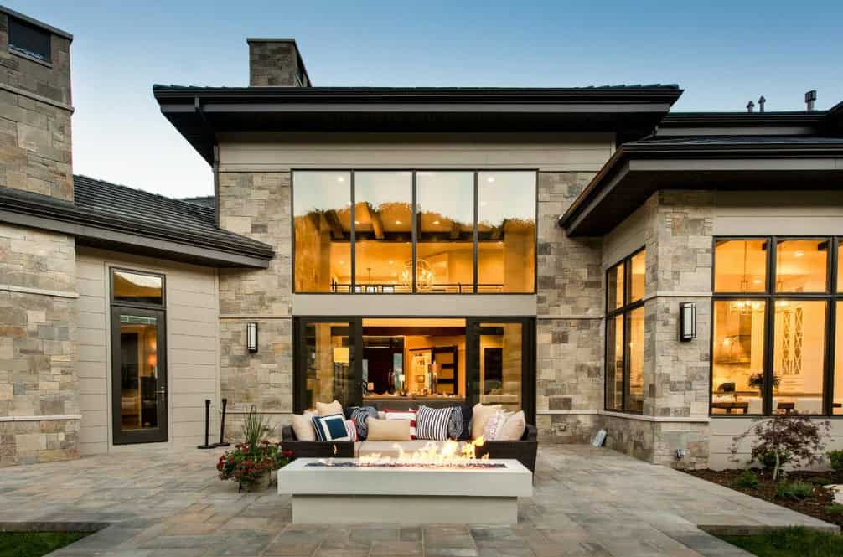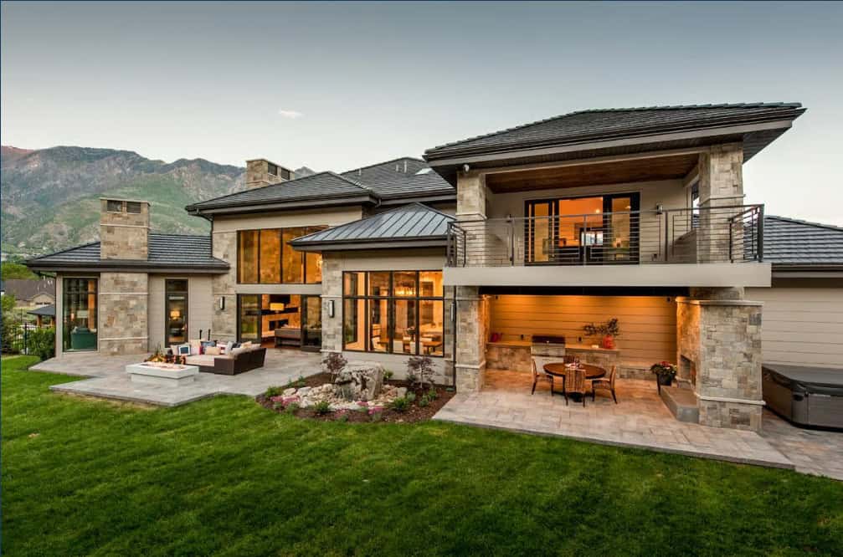Welcome to a home where sophisticated design meets everyday comfort. This stunning 4,856 square foot transitional-style estate is more than just a residence – it’s a lifestyle.
With four bedrooms, a five-car garage, and a spacious floor plan spread across three levels, every inch of this home is crafted to impress.
Whether you’re drawn to the dramatic great room, the chef-worthy kitchen, or the expansive outdoor patio, this tour showcases how thoughtful architecture and timeless style can come together in perfect harmony.
1. First Floor Plan
The main level is an open and elegant space, centered around a soaring 20-foot-high great room that seamlessly flows into the dining area and kitchen.
Just off the foyer, a quiet den with its own closet provides a peaceful nook for work or relaxation. Thoughtful additions like a mud room and a spacious walk-in pantry elevate everyday convenience.
2. Second Floor Plan
Upstairs, two bedrooms share a Jack-and-Jill bathroom, ideal for kids or guests.
A vaulted bonus room with 11’6″ ceilings offers ample space for hobbies or hangouts. It even includes a covered deck – perfect for enjoying your morning coffee or unwinding after a long day.
3. Lower Level Plan
The basement is a true bonus, offering a full guest or in-law suite complete with a bedroom, bath, walk-in closet, and its own kitchen.
A roomy rec room, large family area, and an exercise room make this level both functional and fun.
Whether for guests or just everyday living, it adds amazing versatility. Most of it is unexcavated, making room for your imagination.
4. Great Room
Right off the entrance, the great room instantly impresses with its high ceilings and wall of windows that flood the space with natural light.
Luxe, neutral-toned sofas and white armchairs offer comfortable seating for gatherings big and small.
The dark wooden flooring adds richness and contrast, grounding the expansive room beautifully.
5. Kitchen
This kitchen was designed with both style and function in mind. Tall white cabinets stretch toward the ceiling, while a gray island with a sleek white top adds depth and workspace.
A geometric backsplash gives the whole space a contemporary yet cozy touch.
6. Dining Room
Flooded with natural light from large windows, the dining room feels airy and elegant.
Plush white chairs surround a beautiful dining table, ready for everything from weeknight meals to dinner parties. The space is refined yet relaxed – ideal for hosting in style.
7. Bedrooms
Each bedroom is a calm and inviting retreat, with large windows offering serene views.
Comfy beds and layered linens create an inviting vibe, while a mix of rustic touches and modern decor adds character. These rooms are made for rest and recharge.
8. Additional Room Upstairs
This vaulted bonus space upstairs is perfect for lounging and unwinding.
A comfy gray sectional faces a wall-mounted TV, making it a go-to spot for movie nights or quiet weekends. The open layout and high ceiling give it a breezy, spacious feel.
9. Patio
The outdoor patio feels like an extension of the home, styled with elegant seating and a central fire pit for cozy evenings.
Whether entertaining or relaxing solo, it’s a perfect spot for outdoor living. Add in the covered porch with a fireplace and built-in barbecue, and you’ve got year-round comfort.
10. Exterior
This home stuns from the curb with its transitional design – classic stonework, dark roof, and clean lines give it a timeless appeal.
Lush greenery and manicured landscaping surround the home, adding to its inviting feel. It’s the kind of exterior that makes a lasting first impression.

