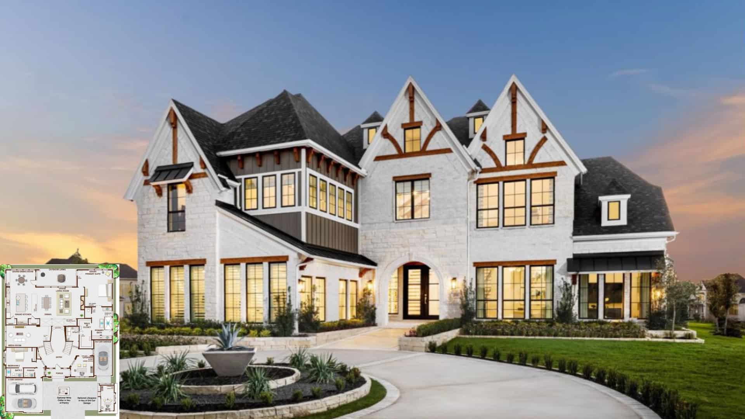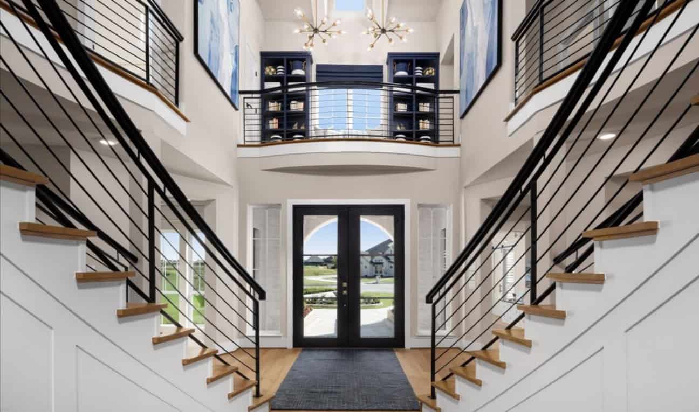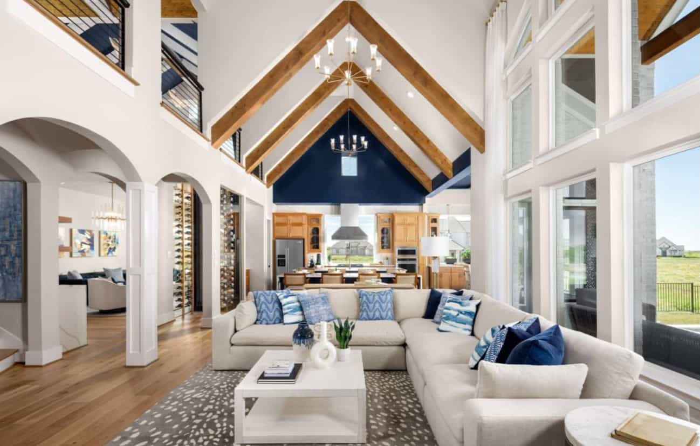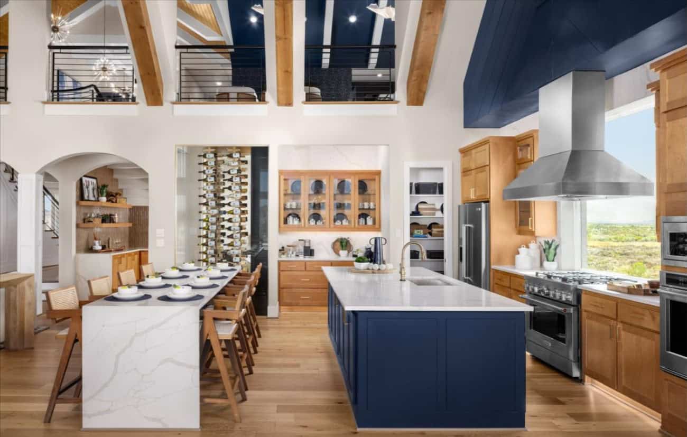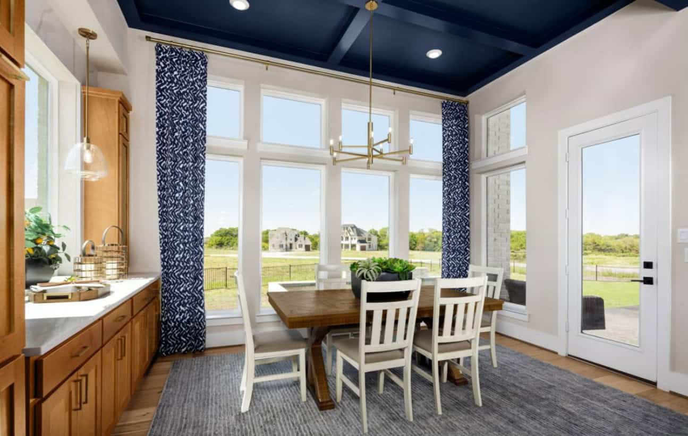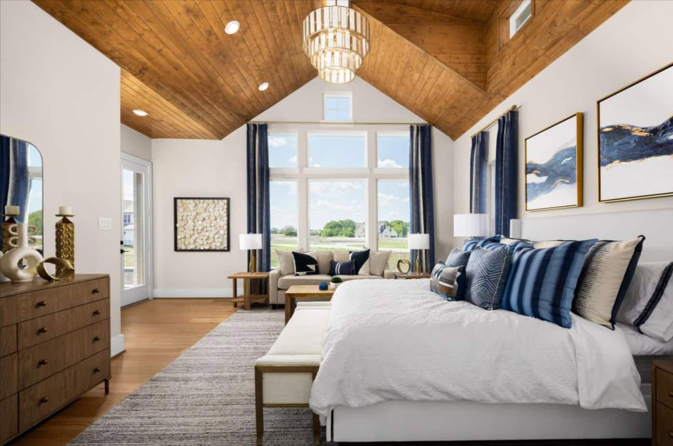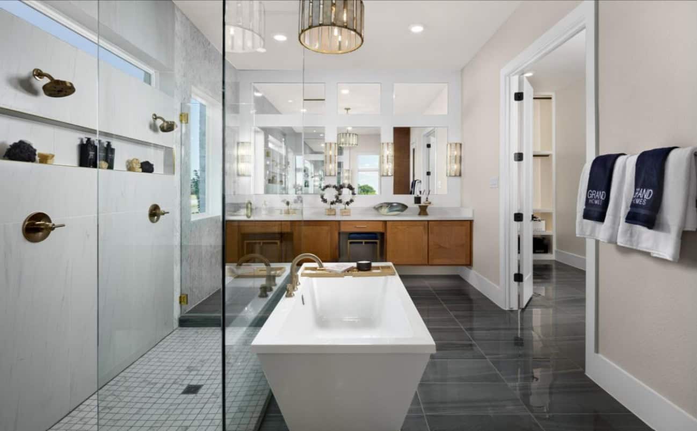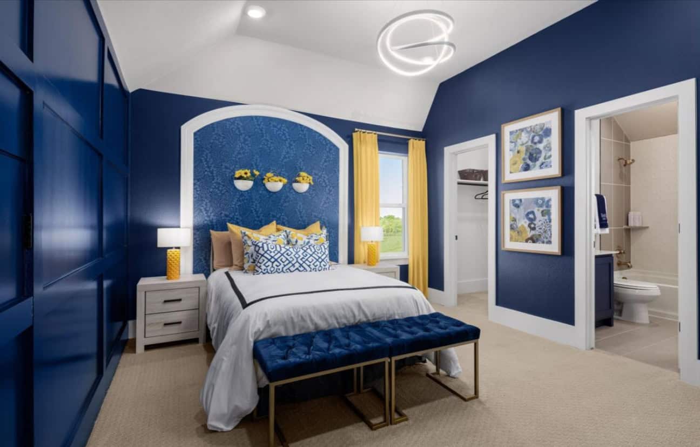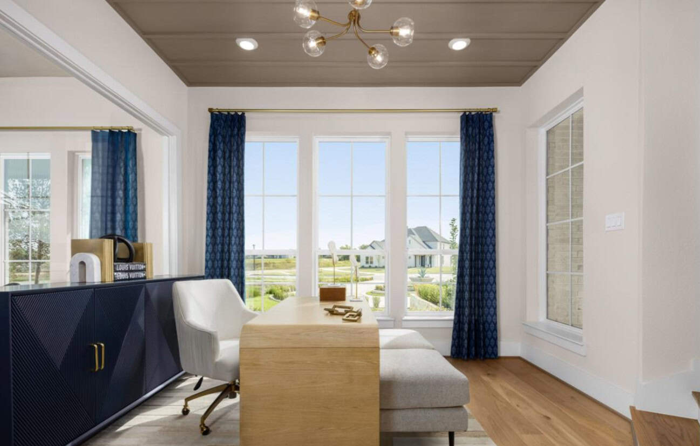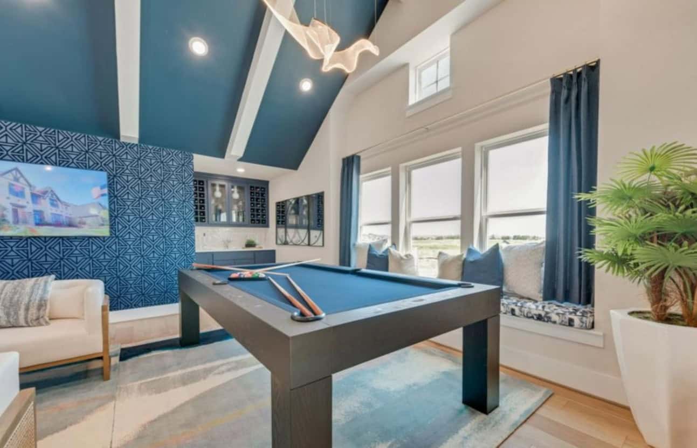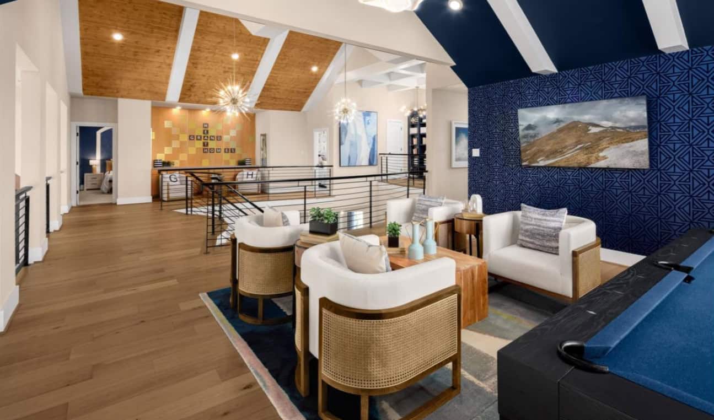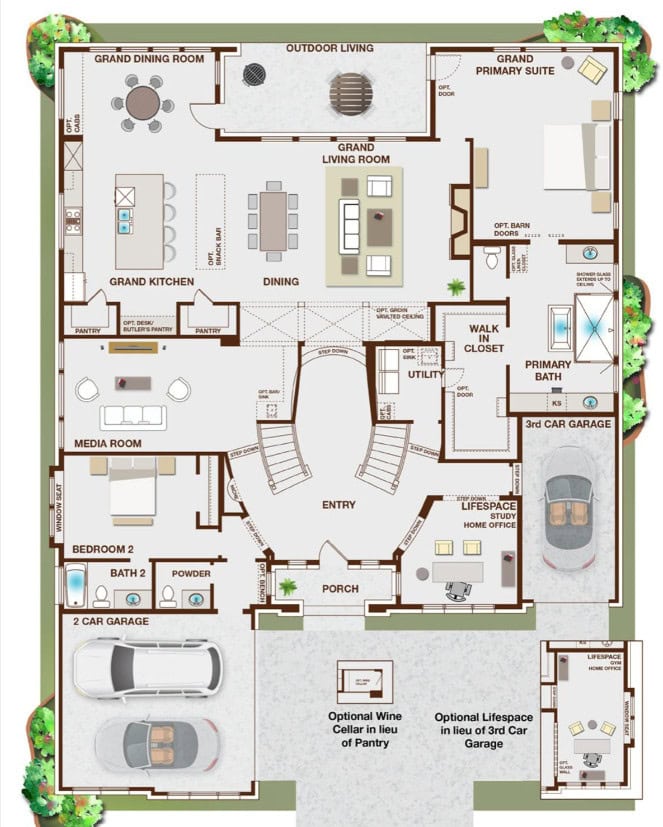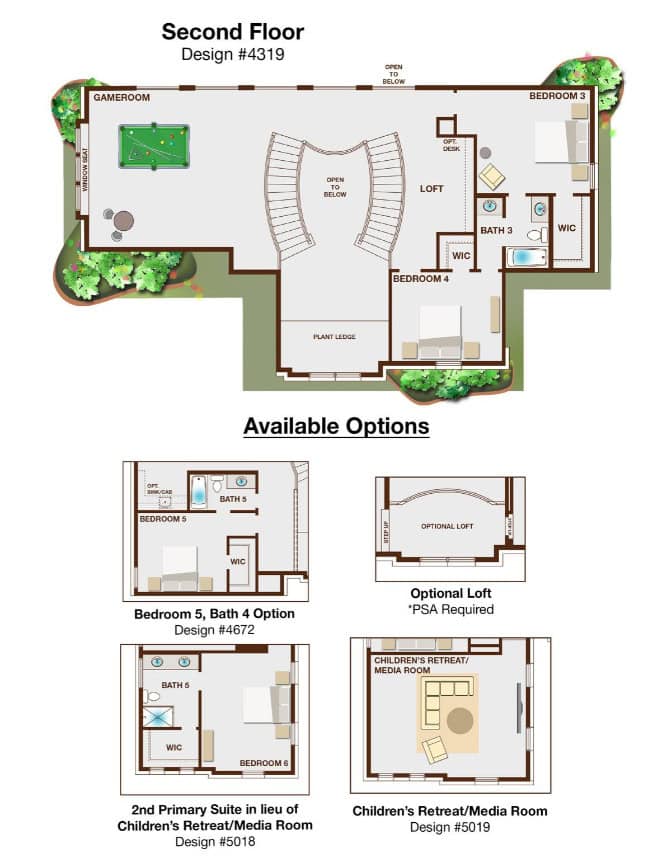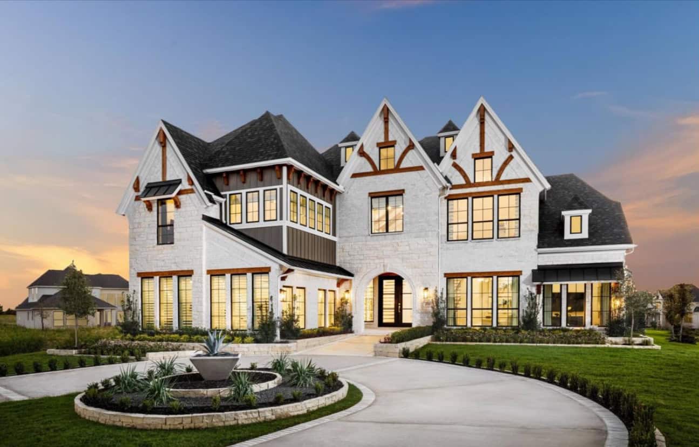This breathtaking 5,019 sq ft Modern Tudor is the kind of home that stops you in your tracks.
With its dramatic peaks, elegant finishes, and open, sun-filled rooms, it’s designed for those who love timeless charm mixed with modern-day luxuries.
From a loft and luxe game room to stunning 3 garages and picture-perfect living spaces, this home truly delivers the wow factor.
1. Entrance
Right as you walk in, you’re greeted by a split staircase that leads left and right, framing the grand foyer with effortless elegance.
Oversized windows let the sunlight pour in, making the whole space feel airy and welcoming. Every detail, from the flooring to the lighting, whispers luxury without trying too hard.
2. Living Room
With a soaring vaulted ceiling and exposed wooden beams, the living room brings drama in the best way.
The plush white sofa is layered with navy and sky-blue cushions, echoing the palette throughout the home.
Natural light pours in through large windows, making this open-concept space feel like a bright, serene haven.
3. Kitchen
This kitchen blends function and flair like a dream. Light wood cabinets keep things warm and grounded, while a bold navy blue island topped with white stone steals the show.
A second island serves as a dining hub, with comfy chairs wrapped around it, making it perfect for everything from breakfast to wine and conversation.
4. Dining Room
The dining room feels like a breath of fresh air. White chairs circle a polished wooden table, with sunlight streaming in through nearby windows.
A dark blue ceiling and curtains add drama and depth, while the wood sideboard offers both style and smart storage.
5. Bedroom
The main bedroom feels like stepping into a boutique hotel suite. A soft white bed is dressed with blue accent cushions and placed on a plush gray rug, under a beautiful chandelier.
White walls and natural light keep the space bright, while a dark wood dresser adds contrast and elegance.
6. Bathroom
This spa-like bathroom is the epitome of calm and class. The freestanding white tub invites long soaks, while the walk-in shower keeps things sleek and modern.
Wooden vanities with overhead lighting complete the look, making it a space that feels both functional and indulgent.
7. Smaller Bedroom
This secondary bedroom brings bold style with its all-navy blue walls and cozy, inviting layout.
A crisp white bed pops against the moody backdrop, while soft bedside lamps cast a warm glow. Beige carpeting, yellow curtains, and an attached bathroom make it feel both intimate and complete.
8. Office
Designed for focus and calm, the home office sticks with the blue-and-white theme and layers in light wood accents.
A modern desk sits beside a comfy chair, ideal for working or reading. Dark blue curtains offer privacy without sacrificing the room’s polished style.
9. Game Room
The game room is the ultimate hangout space. A pool table takes center stage, flanked by window seating perfect for spectators or quiet moments.
The blue-and-white color scheme continues here too, giving it cohesion with the rest of the home.
10. Game Room Lounge
Just off the main game space is a cozy lounge that’s perfect for movie nights or winding down.
Comfy armchairs, a sleek TV, and a built-in bar setup make it a luxe but laid-back retreat. It overlooks the loft below, adding a unique sense of connection across the home.
11. First Floor Plan
The first floor flows effortlessly, with an open-concept layout that keeps the kitchen, dining room, and living room connected.
There’s also a grand primary suite for extra privacy, and even a media room for movie nights or entertaining.
The three garages are spacious and smartly placed, offering plenty of room for cars, storage, or hobbies.
12. Second Floor Plan
Upstairs you’ll find two additional bedrooms, a stylish loft area, and the expansive game room setup.
The layout allows flexibility for guests, kids, or hobbies – whatever suits your life best. Thoughtful design details make it feel just as luxurious and functional as the main floor.
13. Exterior
The exterior of this home is showstopping, with steep gables, white stone, and Tudor-inspired wood accents.
Black-trimmed windows and a dramatic entryway make it feel both regal and warm. The curved driveway and manicured landscaping tie it all together with storybook charm.

