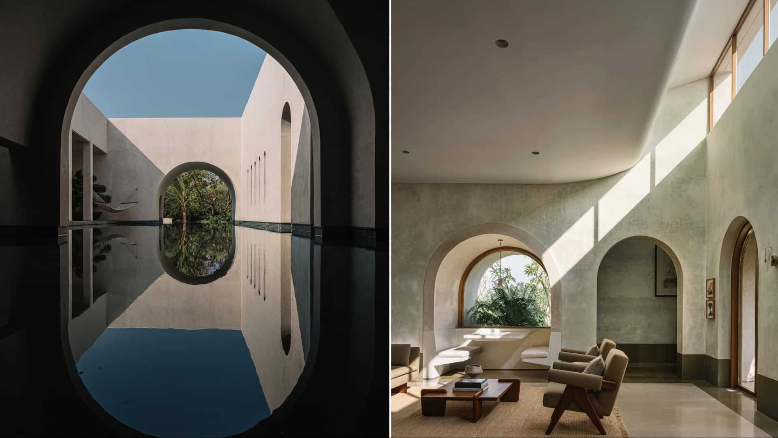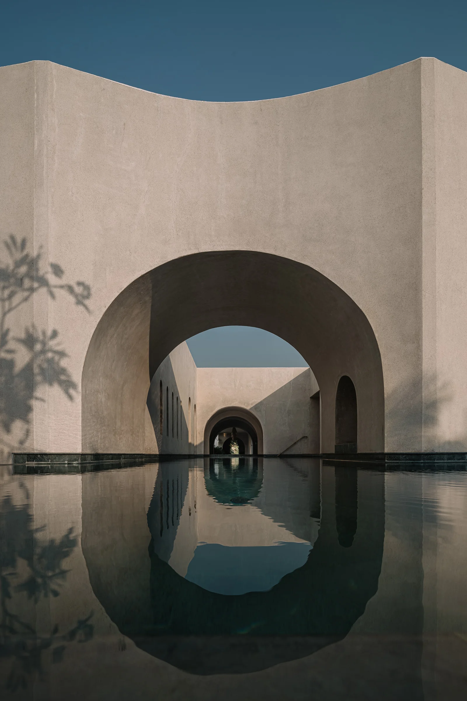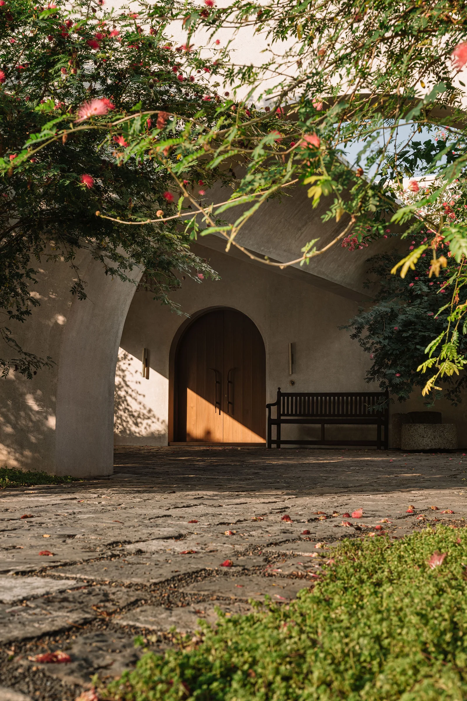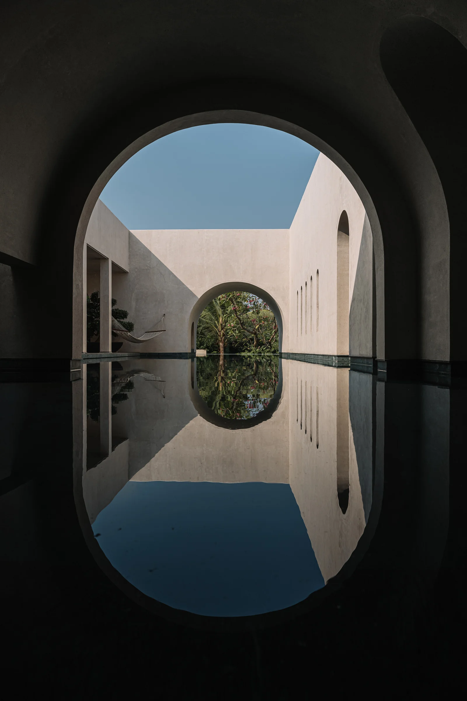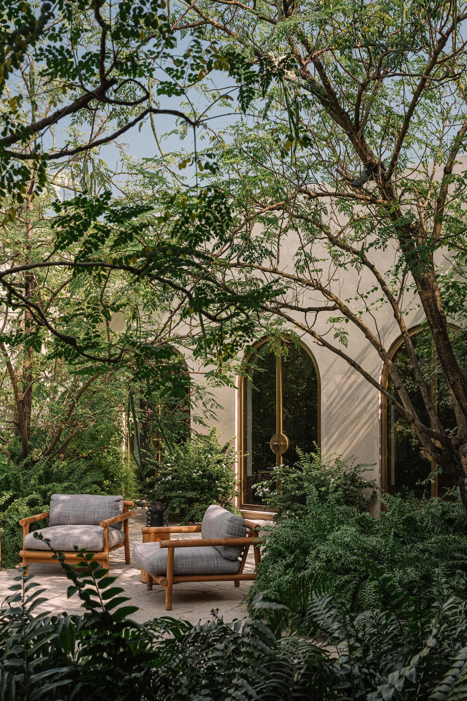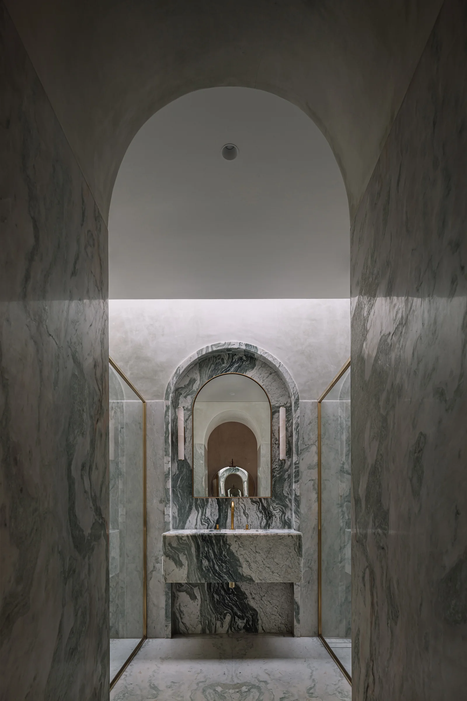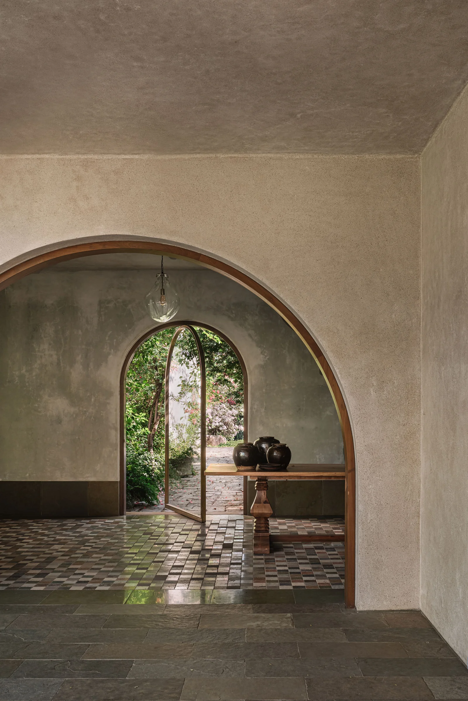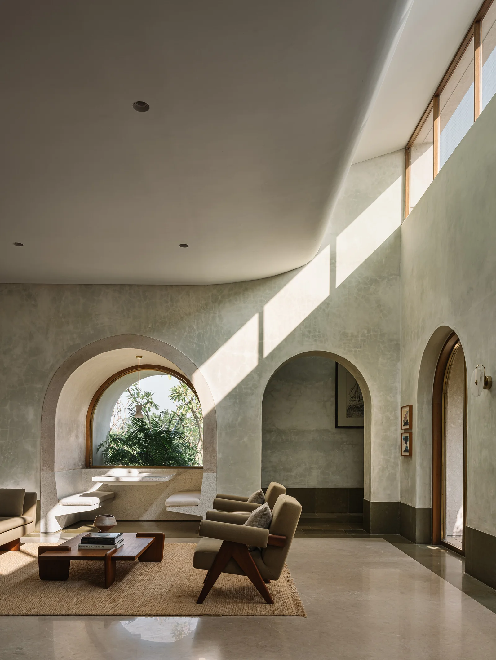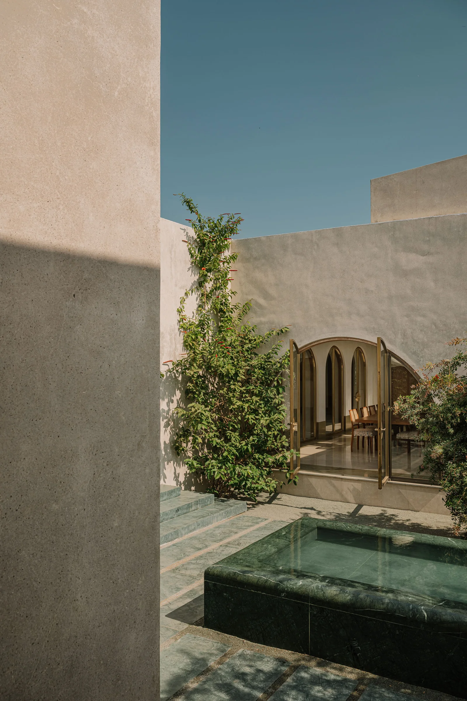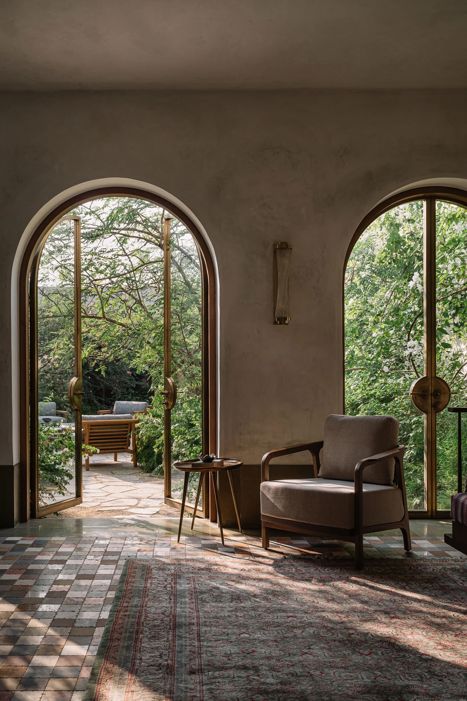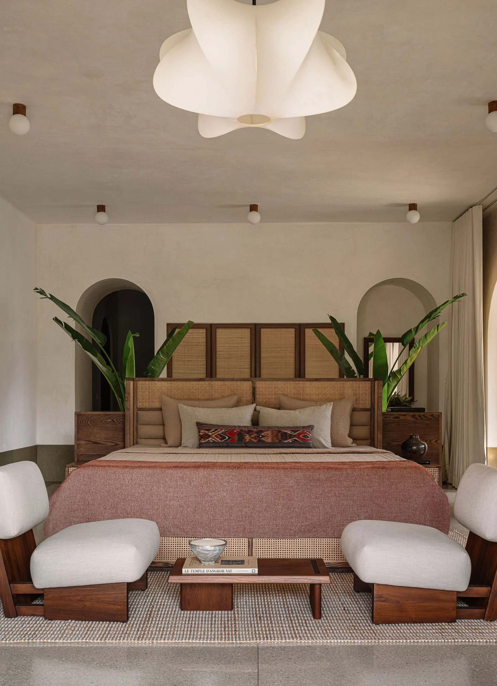Nestled in the serene village of Awas near Alibag, the Dua Villa emerges as a masterpiece of architectural ingenuity.
Spanning over 5 acres, this residence harmonizes nature and design, offering an unparalleled living experience.
Here, we explore 10 unique aspects of its design that elevate it to a ‘Rhythmic Monolith’.
1. Strategic Spatial Planning
Imagine a home where every corner holds a new surprise.
Inspired by abstract art, the villa’s layout is both intuitive and labyrinthine, creating moments of wonder.
Two main axes offer orientation and connect rooms with lush gardens.
2. Integration with Nature
The villa blends into its surroundings with cascading garden terraces.
This thoughtful integration allows for expansive views of the orchard and enhances the sense of tranquility throughout the property.
3. Arched Openings
Arched openings along the villa’s axes frame the beauty of the landscape.
They not only create visual continuity with the outdoors but also serve as architectural focal points, enhancing the villa’s aesthetic charm.
4. Verandah Envelope
A wrap-around verandah envelops the main living areas, acting as a transitional space and shield against harsh weather.
This design offers both aesthetic appeal and functional protection, enhancing the villa’s livability.
5. Enduring Material Choices
Echoing timeless architecture, the villa’s exterior combines stone masonry with lime plaster.
This choice not only ensures durability but also provides a cohesive aesthetic that bridges the exterior with the interior design.
6. Varied Flooring Textures
The villa’s floors tell a story of texture and color, from Indian Kota stone to marble.
These materials are laid in unique patterns, creating visual interest and complementing the villa’s minimalist walls.
7. Sculptural Skylights
Skylights punctuate the villa’s roof, offering ethereal lighting.
As the sun moves, light dances within, transforming spaces and adding drama to the villa’s interiors.
8. Dynamic Swimming Pool Design
The villa’s pool reveals itself through an arched, cave-like entrance.
Transitioning from indoor to outdoor, it provides a multisensory experience of water, light, and sound, enriching the villa’s allure.
9. Sustainable Landscape Design
Sustainability is key, with a landscape that respects the natural site contours.
The orchard and garden’s design not only enhances beauty but also supports ecological stability, reflecting a commitment to the environment.
10. Collaborative Design Approach
Crafted by a passionate team, this villa showcases the power of collaboration.
Architects and landscape designers worked in harmony, ensuring every element contributes to the villa’s unique character and sustainability.

