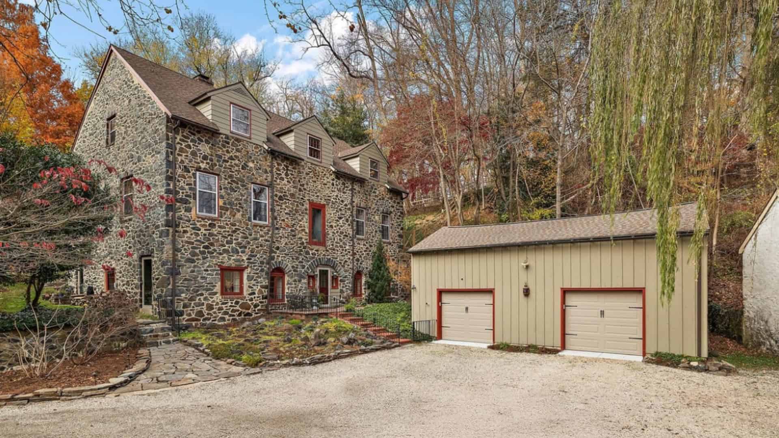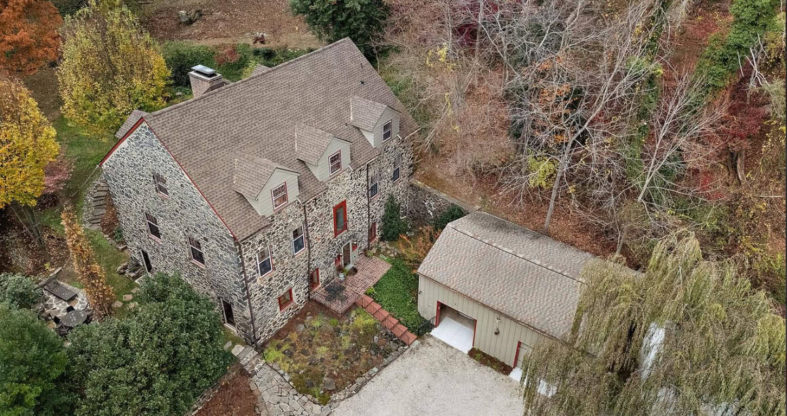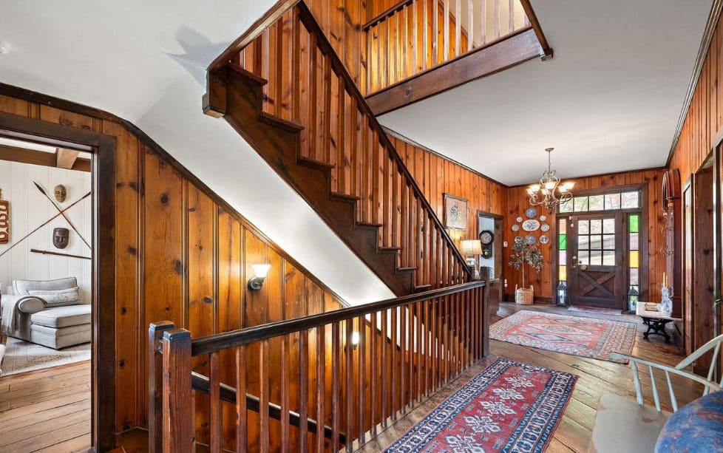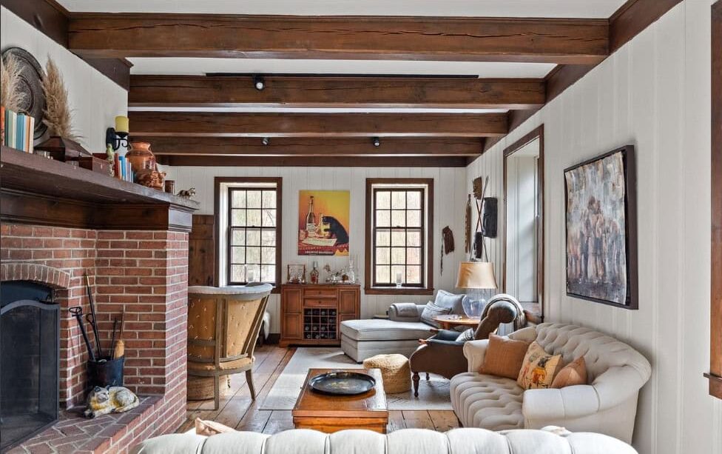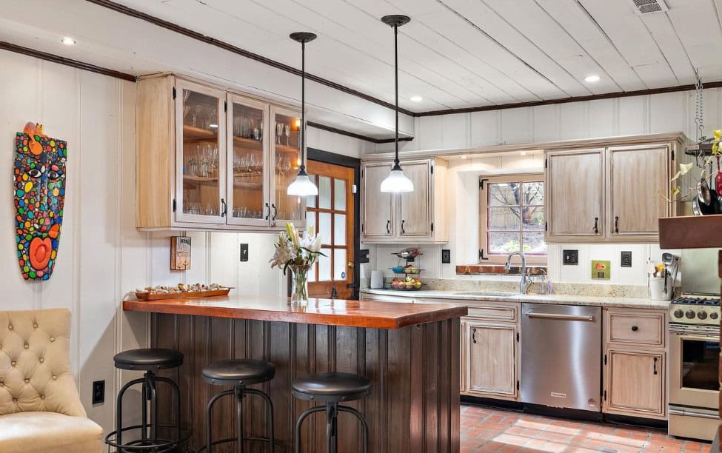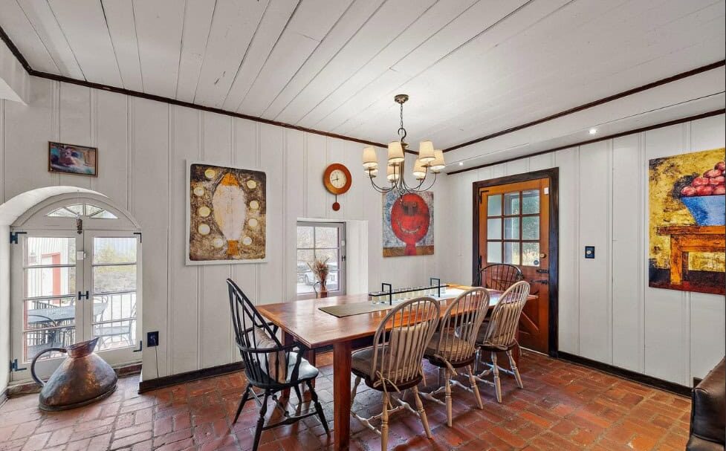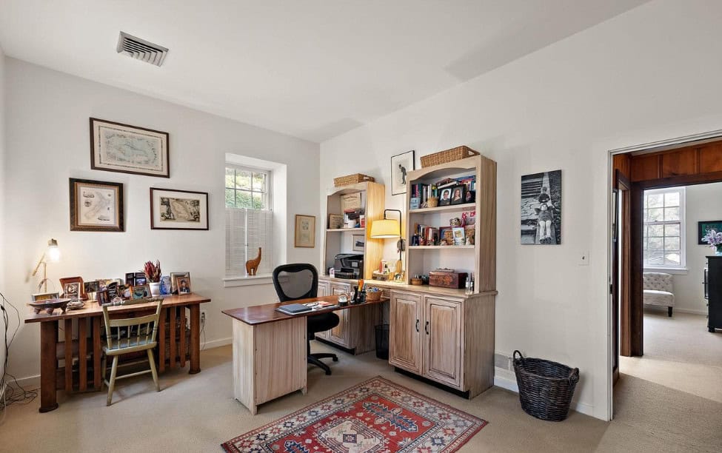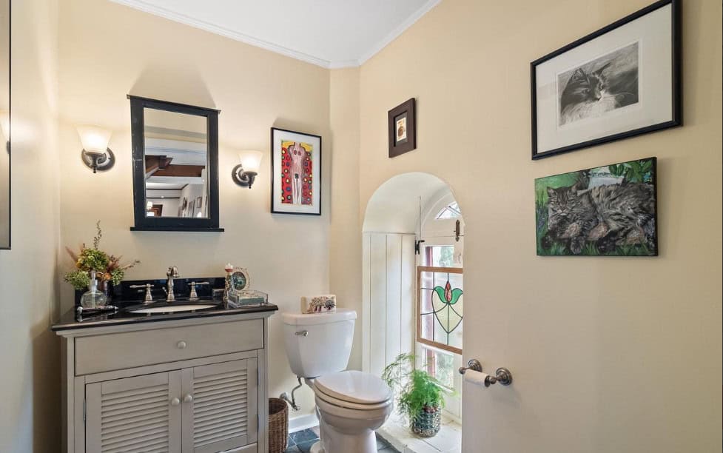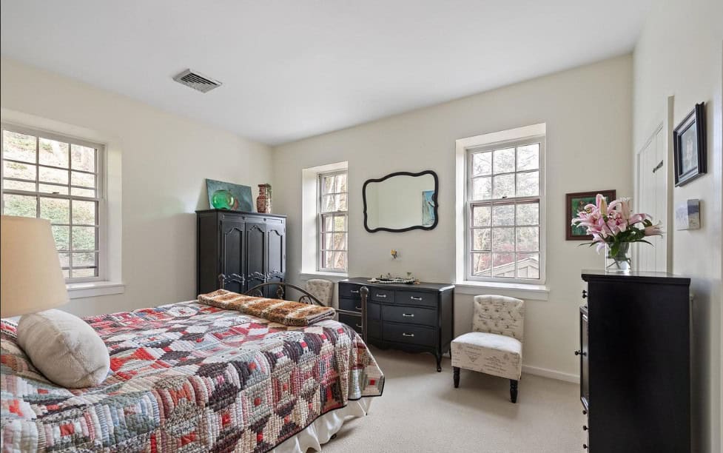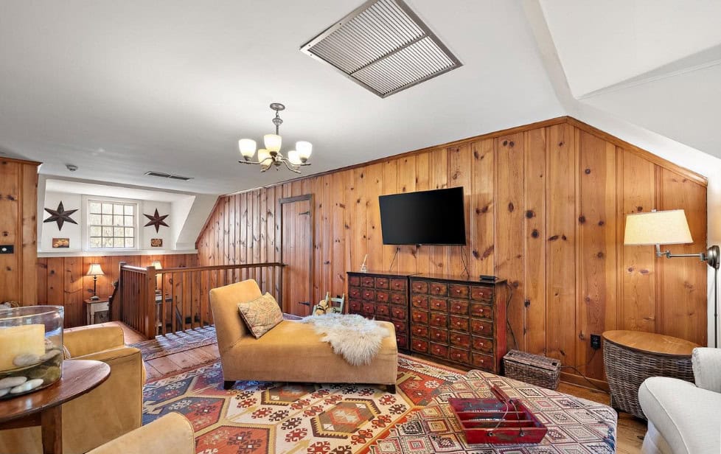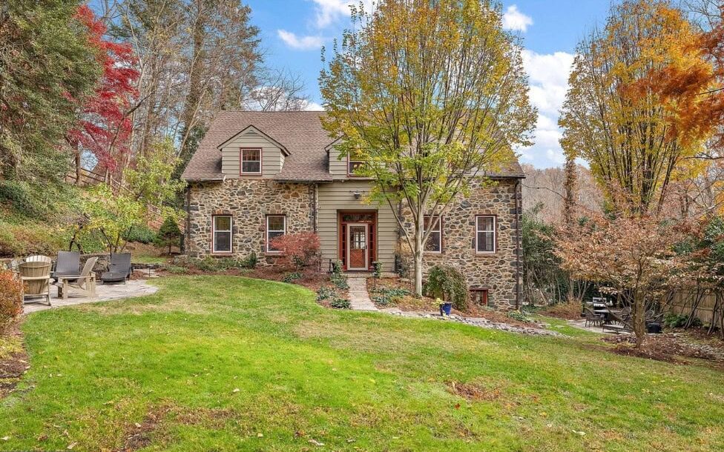Originally built around 1800, this Delaware stone barn has been transformed into a stunning 3,900+ sq ft home that honors its history while offering all the comforts of modern living.
With original details like exposed beams, deep window sills, and random-width hardwood floors, every corner tells a story.
Spread across three beautifully updated levels, the home offers spacious rooms, cozy fireplaces, and outdoor spaces perfect for gathering – it’s timeless, welcoming, and full of character.
1. Two Garages – Room for Cars, Gear, and More
This home comes with two oversized garages, giving you plenty of space for vehicles, tools, and hobbies.
Whether you’re a car enthusiast or just need storage that makes sense, these garages have you covered. The added loft space is a bonus – perfect for a workshop or extra storage.
2. Hallways
The hallways feel like walking through history. Wooden walls and vintage carpets create a warm, lived-in charm that ties the old and new together.
Every creak of the floor feels like part of the home’s story.
3. Living Room
With a brick fireplace and white sofas you’ll want to sink into, the living room strikes a perfect balance between rustic and refined.
Exposed wooden beams overhead add texture and warmth. It’s the kind of space where conversations linger and evenings stretch out in the best way.
4. Kitchen
The kitchen keeps things grounded with wooden cabinets and a bold, dark-toned island that adds contrast and character.
Matching industrial bar stools make it a natural gathering spot for casual breakfasts or late-night snacks. It feels solid, warm, and totally functional.
5. Dining Room
A wooden table and mismatched chairs give the dining room a relaxed, collected-over-time feel.
Terracotta floors and rustic decor add warmth and texture. It’s a space that invites long meals and even longer stories.
6. Office
With lots of light and light wood cabinetry, this office is both spacious and serene.
Wooden desks provide plenty of room to spread out and focus. It’s a perfect work-from-home setup with a calming vibe.
7. Bathrooms
These bathrooms combine classic style with modern touches.
White cabinets and metallic faucets create a clean, elegant look, while windows keep the space filled with natural light. It’s the perfect mix of luxury and simplicity.
8. Bedrooms
Each bedroom is spacious, and there are dark dressers that contrast beautifully against light walls and handmade covers that add a personal touch.
The airiness of the rooms, paired with vintage charm, makes them feel restful and real. They’re cozy without being cluttered – exactly what you want in a country home.
9. Lounge Room
Wooden wall panels wrap this room in warmth, while lounge chairs and a comfy sofa make it the go-to space for movie nights or lazy Sundays.
There’s a TV for entertainment, but the real charm is in the atmosphere. It’s relaxed, vintage, casual, and deeply inviting.
10. Backyard
The backyard is spacious and full of greenery, perfect for hosting outdoor dinners, weekend get-togethers, or simply enjoying the fresh air.
The walkways blend beautifully with the landscaping. It’s designed for connection – with people and with nature.

