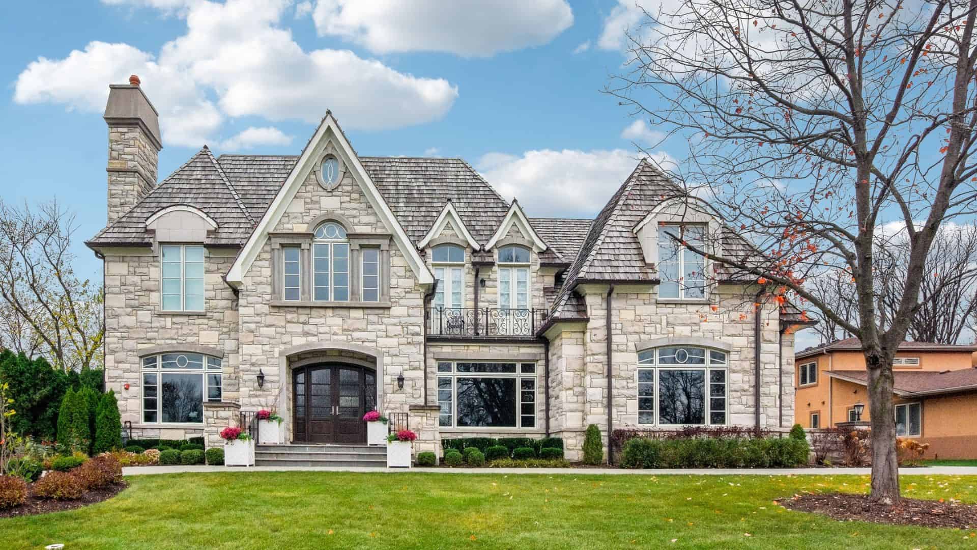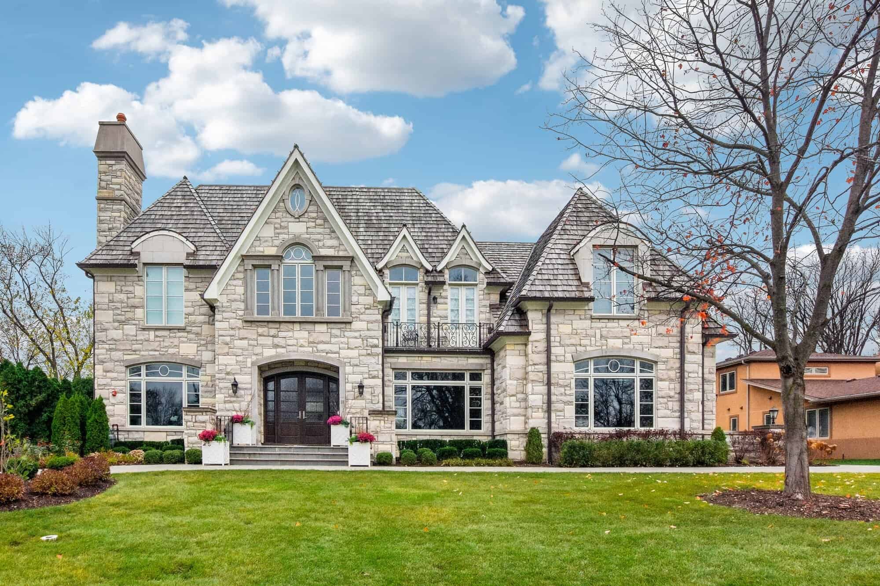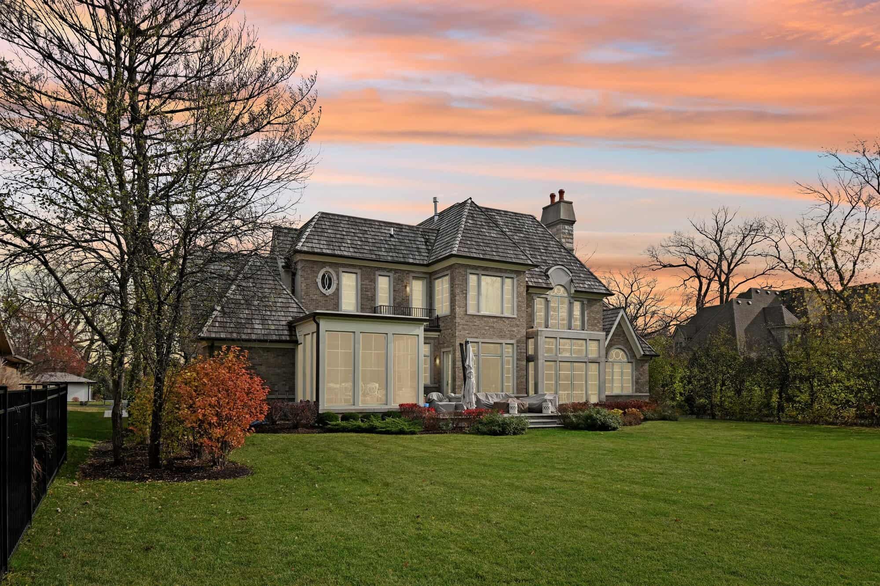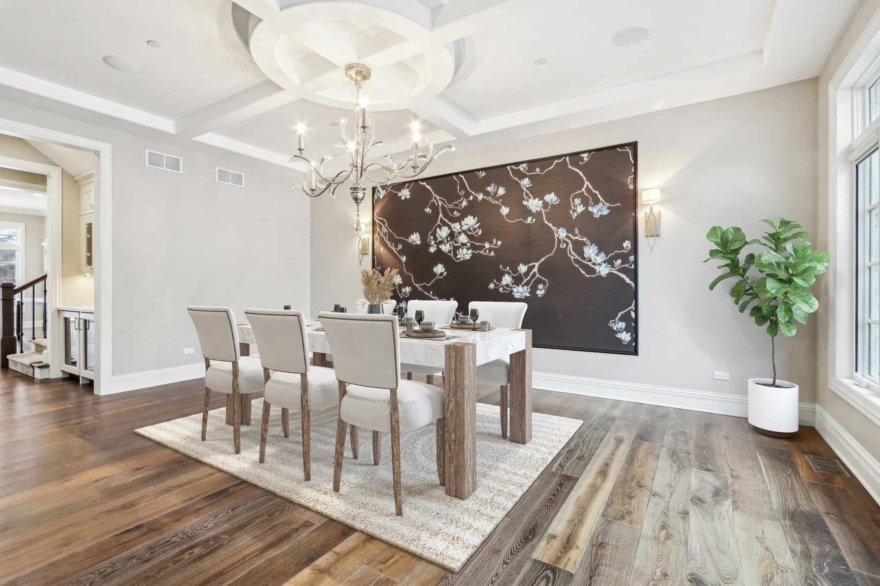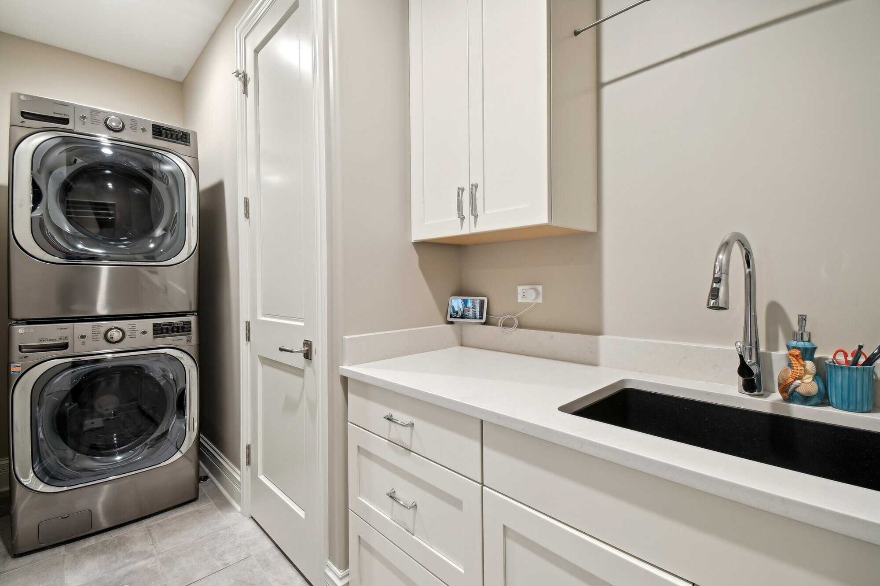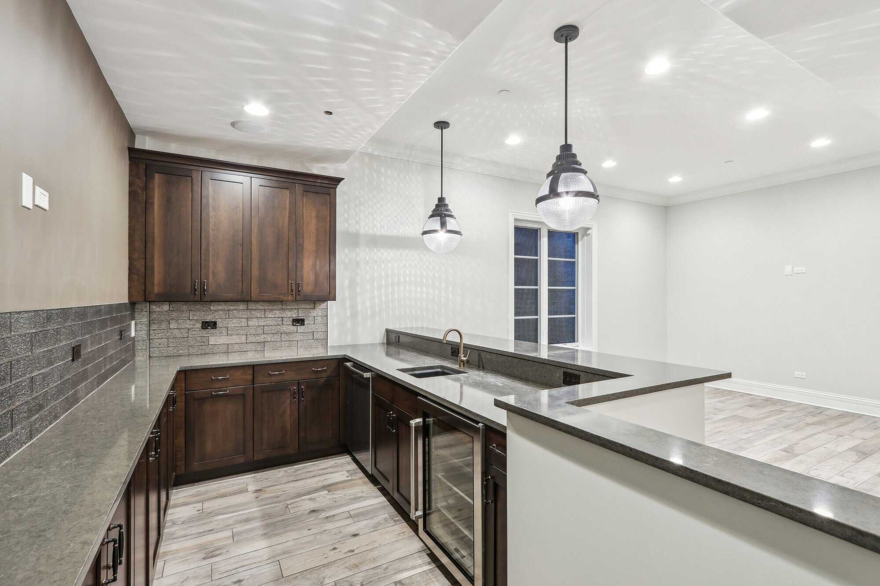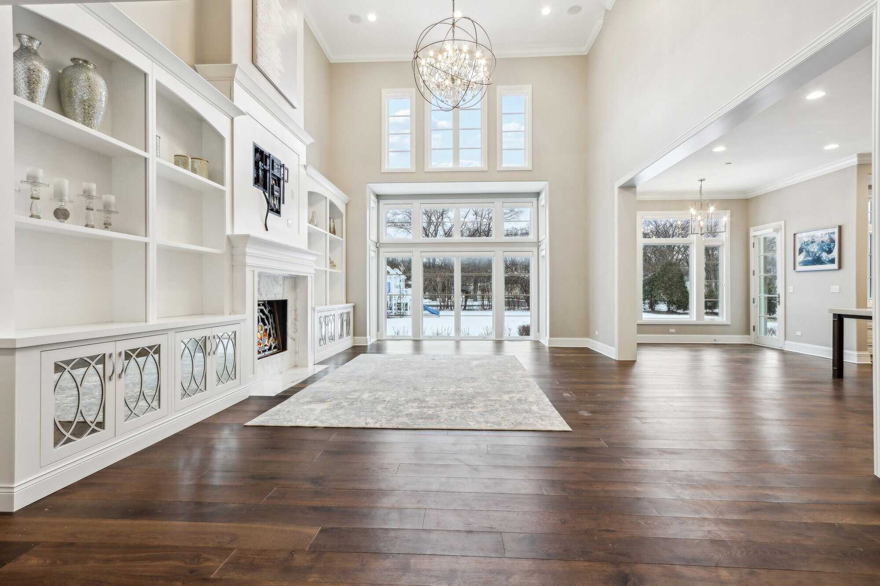Peek inside this lavish yet unique stone villa that captivates with its simple, timeless beauty.
The design strikes a balance between openness and grounding, emphasizing purposeful living rather than decorative excess.
1. Exterior
This charming home resembles a perfect storybook villa, with a stone façade that radiates class and style.
Its architecture highlights proportion and simplicity, centered around grounded, enduring forms that stand the test of time.
2. Exterior II
The home features spacious garages and a beautifully landscaped garden. Its gentle, deliberate rooflines mirror the natural flow of the stone walls below.
Windows and openings are carefully positioned across the façade, allowing light to filter in while preserving a feeling of shelter and intimacy.
3. Backyard
The back of the house has a whimsical charm, with large windows overlooking a spacious, inviting yard.
The villa feels naturally rooted in its surroundings, blending seamlessly into the landscape while still making a graceful statement.
4. Living Room
This cozy, elegant living room exudes simplicity, class, and quiet luxury. Every detail feels minimal and effortlessly refined.
The fireplace and the stunning view serve as the focal points, anchoring this inviting and charming space.
5. Kitchen
Each room offers a feeling of comfort and privacy, thoughtfully balanced by wide openings that keep a strong connection to the rest of the home.
The kitchen is bright and open, designed perfectly for busy households with many family members.
6. Dining Room
The dining room feels private, luxurious, and richly appointed. Large windows connect the space to the outdoors, bringing nature into the everyday experience of meals.
Situated near both the kitchen and living areas, it allows for smooth transitions between cooking, dining, and conversation.
7. Bedroom
This bright and luxurious bedroom, complete with a cozy sofa corner, is ideal for those who value both privacy and activity.
The layout invites slow mornings and peaceful evenings, creating a lifestyle that feels grounded and intentional.
8. Bathroom
This classic and timeless bathroom design is always a pleasure to behold. Spacious and serene, it reflects the villa’s focus on balance and ritual.
Bathrooms like this are crafted as peaceful sanctuaries—spaces for preparation or pause, free from distraction.
9. Landry Room
Even the laundry room embodies calmness and order, echoing the villa’s overall sense of rhythm.
In a large home, a spacious and functional laundry area is essential.
10. Staircase
This central staircase exudes a whimsical, historic charm that will captivate anyone who appreciates vintage, traditional style.
Designed as a subtle yet essential link between floors, it seamlessly supports the home’s flow without drawing too much attention.
11. Basement Kitchen
The basement of this spacious home is equally large and practical, with its standout feature being a highly functional kitchen.
Designed for efficiency, this kitchen provides a quiet, working space separate from the busy areas upstairs.
12. Open Space Concept
This spacious area adjacent to the kitchen is ideal for a great room or a large living space perfect for entertaining guests.
Filled with natural light and generous space, the room exudes a luxurious and distinctive atmosphere.

