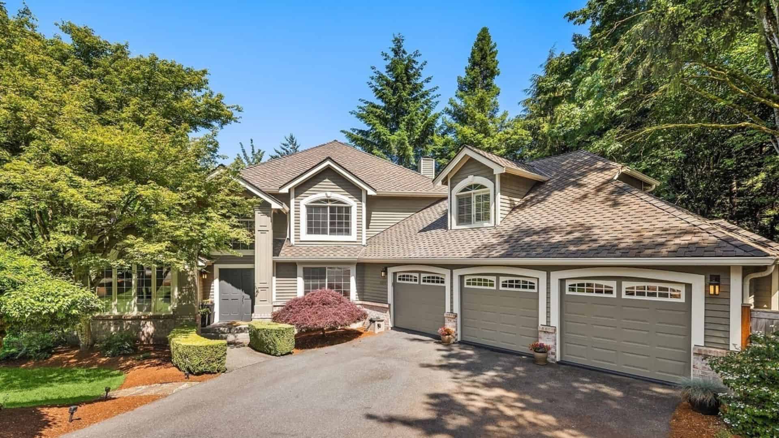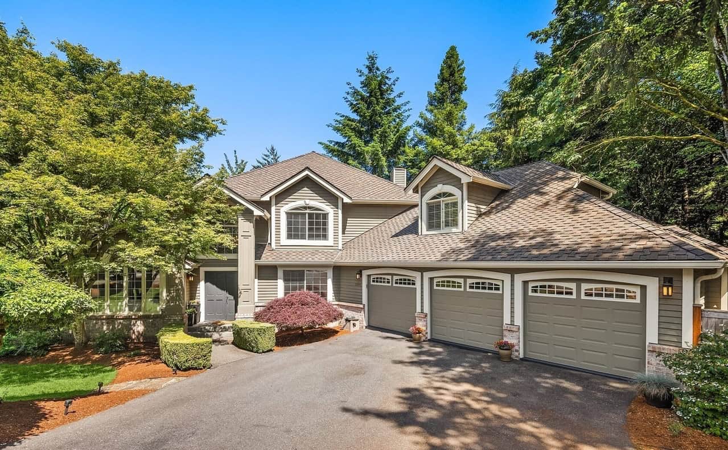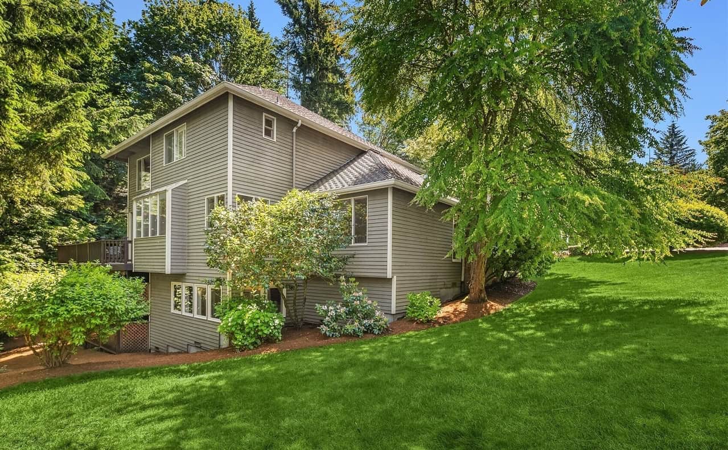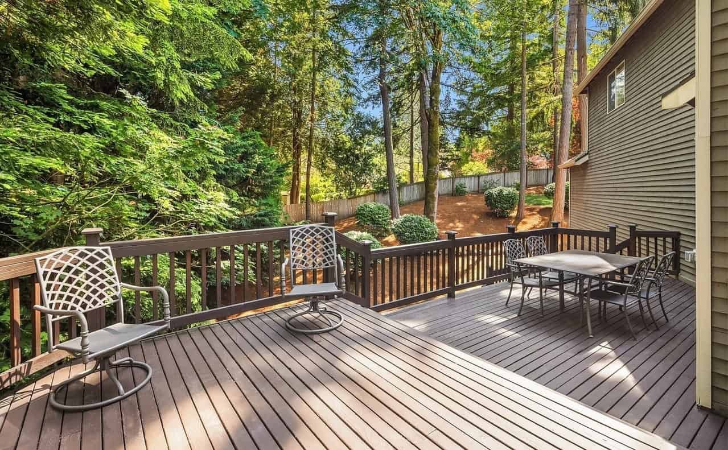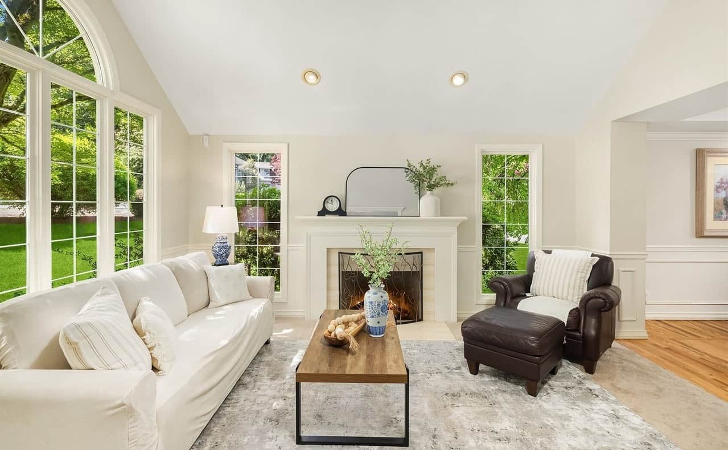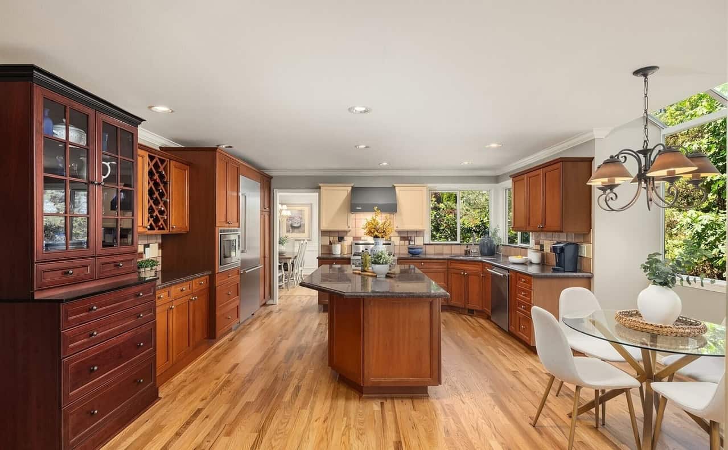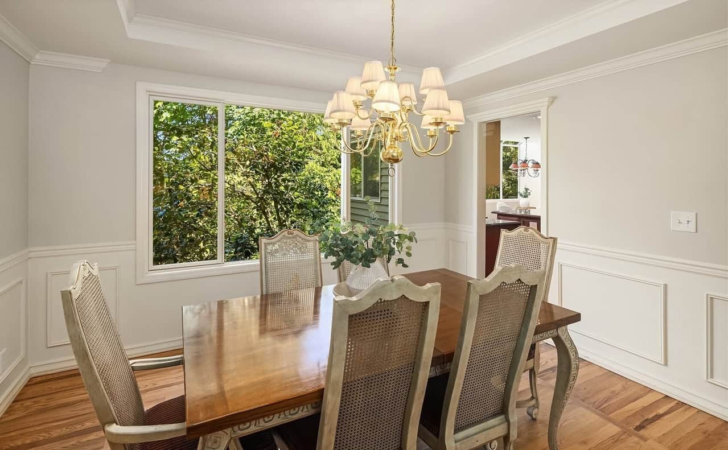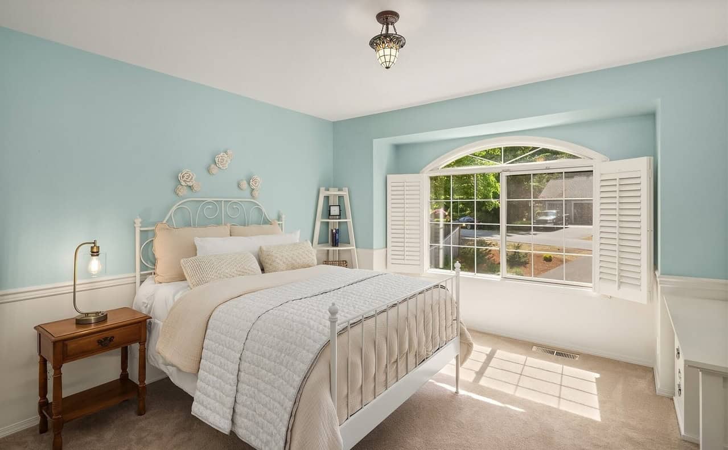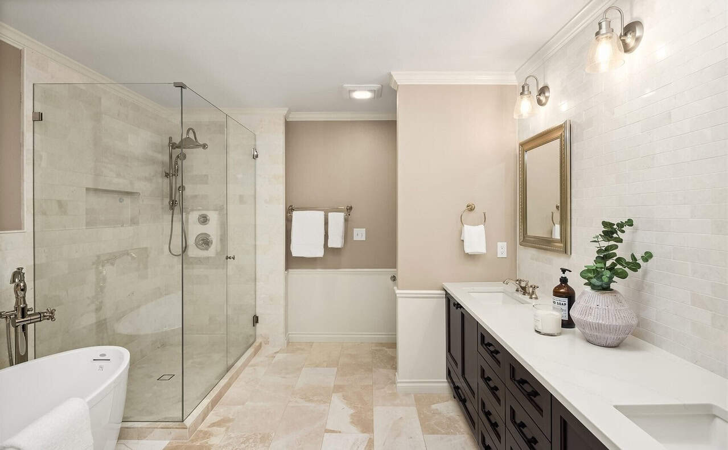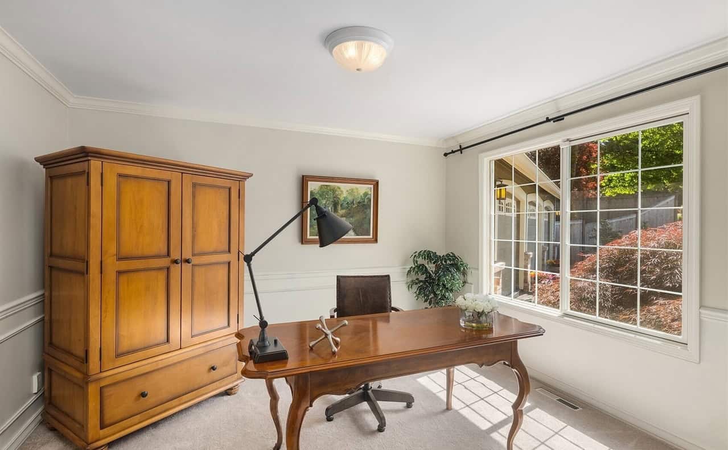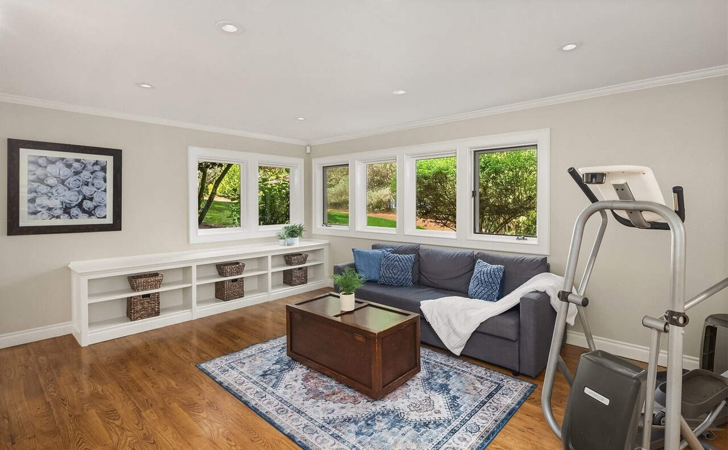Welcome to this spacious and inviting family home, characterized by its integration with nature, warm interior finishes, and cozy living spaces suitable for both relaxation and entertainment.
1. Exterior
The house has an appealing facade with a combination of light green or grey siding and stone accents.
It features multiple gables, varied window styles (including arched and multi-pane designs), and a prominent three-car garage, indicating a well-equipped and sizable residence.
2. Backyard
The property boasts a significant sloped backyard enveloped by dense, mature trees, providing a sense of privacy and natural beauty.
This area of the yard looks dreamy and organic – perfect for daydreaming!
3. Deck
A large, multi-level wooden deck extends from the house, offering cozy space for outdoor dining and lounging, complete with a table and chairs.
The deck’s railing matches the home’s exterior, ensuring a cohesive look. This outdoor area is clearly designed for enjoying the natural surroundings and entertaining.
4. Living Room
The living room is bright and elegant, featuring large windows that stretch nearly to the ceiling, flooding the space with natural light and offering views of the greenery outside.
A classic white fireplace serves as a focal point, complemented by light-colored walls and a patterned area rug. The furniture, including a comfortable white sofa and a dark leather armchair, creates an inviting atmosphere for relaxation.
5. Kitchen
This is a spacious and functional kitchen with warm-toned wooden cabinetry and a large central island, likely topped with granite or a similar dark material.
The kitchen is equipped with modern stainless steel appliances and offers ample counter space. An informal dining area with a glass-top table and white chairs benefits from a large window, suggesting it’s a bright spot for casual meals.
6. Dining Room
The formal dining room exudes traditional charm with its wainscoting and a beautiful tray ceiling adorned with white crown molding.
A large, traditional wooden dining table is surrounded by elegant chairs with caned backs. A classic gold chandelier hangs overhead, providing a warm glow.
7. Bedroom
This bedroom offers a serene and calming ambiance, with walls painted in a soft, light blue (or duck egg blue) above white wainscoting.
A white metal bed frame is central, dressed with light-colored bedding. A large bay window with white shutters allows for control over natural light and privacy.
8. Bathroom
The bathroom is luxurious and modern, featuring light-colored tiled walls and floors, creating a bright and clean aesthetic.
It includes a spacious glass-enclosed shower, a contemporary freestanding bathtub, and a large dark wood vanity with dual sinks and ample counter space.
9. Office
A dedicated home office provides a functional and pleasant workspace. It features warm-toned floors, a large wooden desk, and a matching wooden armoire, suggesting plenty of storage.
A big window with white blinds lets in abundant natural light, and the walls are a soft, neutral color with white wainscoting, creating a calm environment conducive to work.
10. Basement
The finished basement offers versatile additional living space. It features hardwood floors, light-colored walls, and a row of large windows that bring in natural light, making it feel less like a typical basement.
A comfortable sofa, a coffee table, and an exercise machine are visible, suggesting it functions as a casual living area or a “rumpus room” for various activities.

