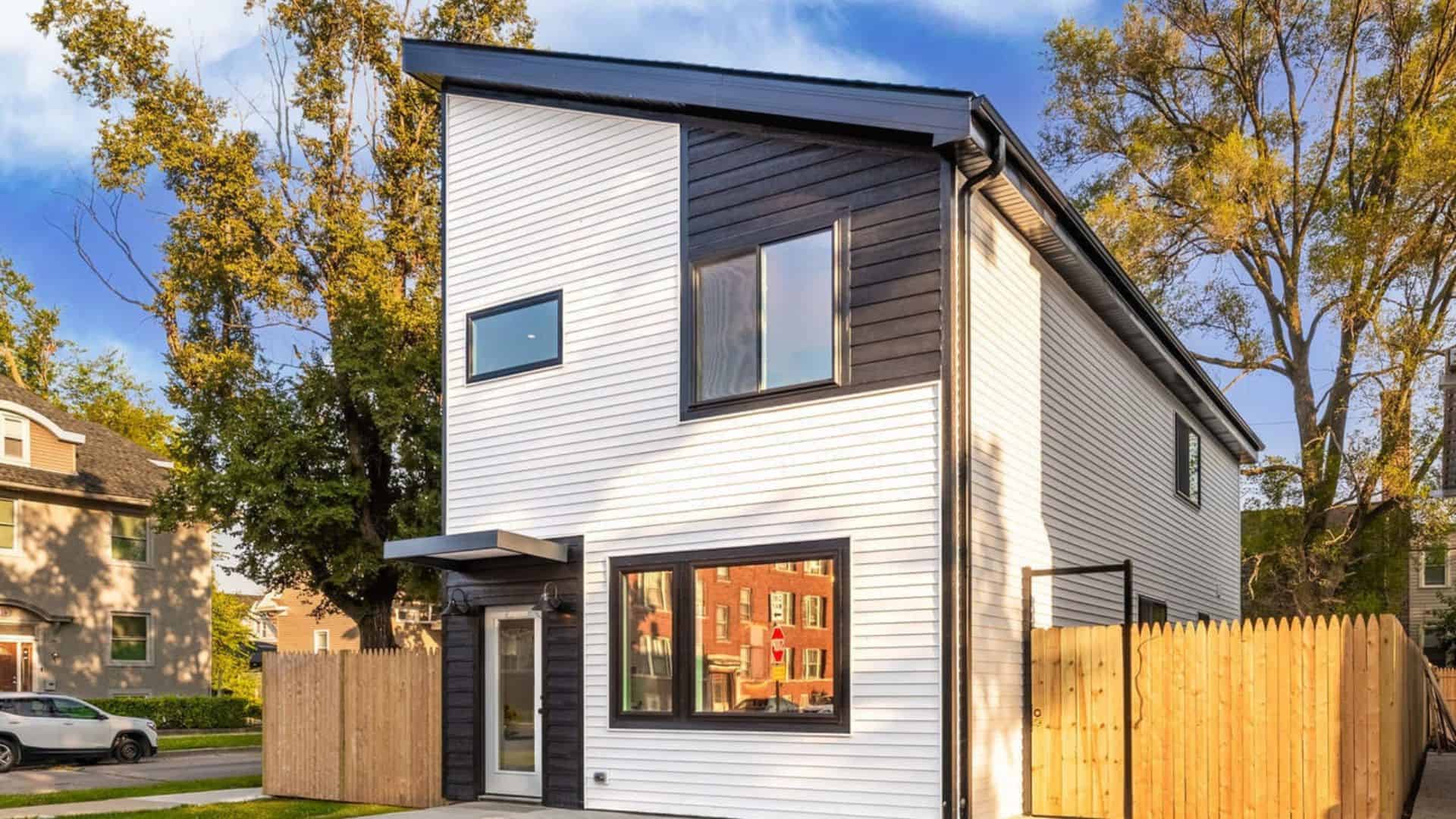This thoughtfully designed home blends contemporary aesthetics with cozy elegance, offering both practicality and personality.
With a palette of warm neutrals and natural wood, every space feels open, inviting, and well-composed.
From the striking exterior to the finely detailed interior rooms, this home reflects a perfect balance of comfort and modern sophistication.
1. Exterior
The house features a sleek, modern façade with contrasting black and white siding and angular rooflines.
Large windows invite natural light in while creating striking curb appeal. The compact lot is smartly landscaped with clean concrete paths and neat lawn sections.
2. Open Concept
This photo captures the home’s open-plan layout in full, seamlessly connecting the living, dining, and kitchen areas.
The light wood flooring runs throughout, giving cohesion and visual flow. Strategic lighting, natural textures, and balanced furniture placement make the entire space feel harmonious and expansive.
3. Living Room
A pair of tufted sofas and a round coffee table anchor this bright and stylish living room.
The electric fireplace offers a cozy focal point without disrupting the clean lines. Soft hues and layered textiles make this a perfect spot for relaxation and hosting.
4. Kitchen
The kitchen combines crisp white cabinetry with rich wood textures and a waterfall island.
Pendant lighting and a marble backsplash bring luxury and depth. Thoughtfully placed windows and open shelving ensure brightness and convenience.
5. Dining Room
Blending farmhouse elements with modern finishes, the dining room showcases a rustic table paired with elegant chairs.
A unique chandelier adds visual interest, while nearby stairs add architectural texture. This space flows seamlessly into the open kitchen and living area.
6. Bedroom
The bedroom feels both spacious and serene with vaulted ceilings and soft lighting.
A tufted headboard, neutral bedding, and antique wooden desk add character and charm.
The large window provides a view of the outside while enhancing the airy atmosphere inside.
7. Bathroom 1
A calming blend of wood textures and marble-style walls creates a spa-like ambiance.
The floating vanity and matte black fixtures give the space a crisp, minimalist look. The large mirror and ambient lighting enhance both brightness and functionality.
8. Bathroom 2
This luxurious bathroom includes a walk-in shower, freestanding tub, and dramatic backlit mirror. A mix of polished surfaces, rich wood tones, and modern lighting elevates the overall feel.
The natural stone wall and window bring warmth and serenity to the sleek layout.
9. Home Office
This efficient home office is calm and focused, with clean lines and a neutral palette.
A dark desk and ceiling fan provide contrast and comfort. Minimal decor and a large window ensure this space remains bright and distraction-free.
10. Modern Staircase
The staircase makes a bold yet simple statement with light oak treads and minimalist black railings.
Its open design blends effortlessly into the hallway, contributing to the home’s airy feel. A small console and plant at the base add charm and functionality.











