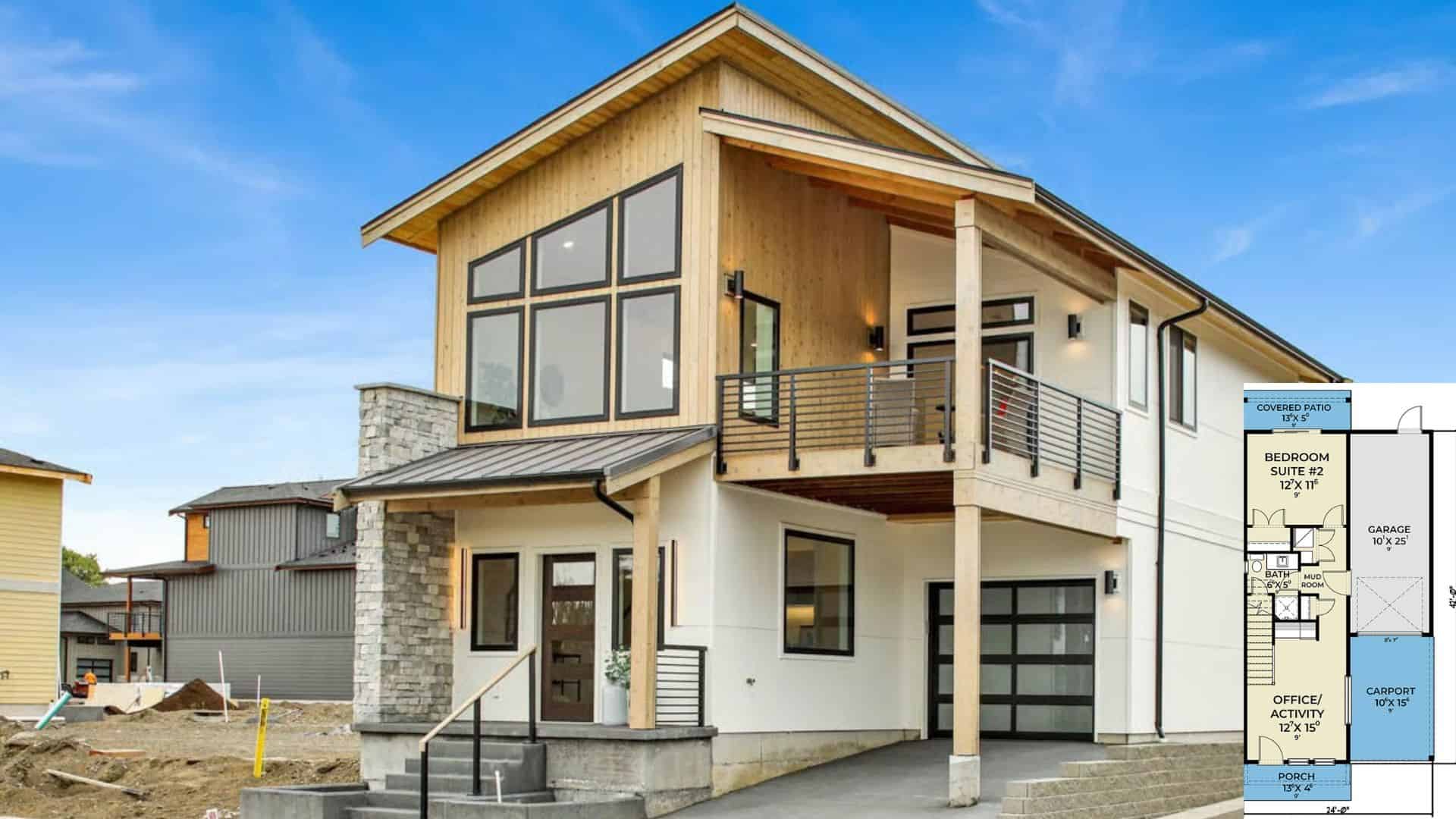This two-level layout is perfect for anyone seeking both functionality and comfort, offering dedicated spaces for work, rest, and gathering.
From the striking exterior to the light-filled interiors, every detail supports a lifestyle of ease and elegance. Let’s take a closer look at the highlights of this inviting residence.
1. Main Level
The lower level includes a secondary bedroom suite with a private bathroom and direct access to a covered patio.
There’s a flexible office or activity room near the front, which can be adapted for work, hobbies, or guests. This level is both functional and welcoming, balancing utility with comfort.
2. Second Floor
This floor features an open-concept layout combining the kitchen, dining, and living room, creating a fluid and spacious environment for everyday life.
The kitchen includes an island and has direct access to the deck, extending the living space outdoors.
A primary suite with its own walk-in closet and private bathroom is located toward the back, along with access to a private balcony.
3. Exterior
The exterior features sharp lines, a mix of materials, and an inviting covered entry. Tall windows provide a glimpse of the light-filled interior from the outside.
The balcony and deck add dimension to the front façade. It’s a modern look that still feels welcoming and grounded.
4. Deck
The covered deck extends the living area outdoors with space for seating and relaxing. Wooden beams and railing details add charm while framing the view.
This is the perfect spot for morning coffee or an evening break. The peaceful surroundings make the deck feel like a private escape.
5. Living Room
The living room is full of natural light thanks to dramatic windows stretching up to the vaulted ceiling. A sleek fireplace adds warmth and visual focus.
This is a space designed for relaxing, hosting, or enjoying the view. The arrangement of furniture makes it feel welcoming and functional.
6. Kitchen
The kitchen is open and connected to both the deck and the main living areas. Plenty of cabinetry and an island offer storage and seating options.
Pendant lighting above the island adds a warm glow to the workspace. The layout makes it easy to cook, serve, and socialize.
7. Dining Area
The dining area flows into the living room, benefiting from the same natural light and openness. Large windows offer views that enhance every meal shared here.
The setup encourages gatherings, from casual breakfasts to family dinners. Simple finishes and warm tones keep the atmosphere inviting and easygoing.
8. Bedroom
The bedroom is calm and cozy, with a clear path to the main living space. Soft textures and minimal furnishings create a restful retreat.
The neutral palette and soft flooring contribute to a peaceful vibe. Double doors add a touch of balance and symmetry to the layout.
9. Bathroom
This bathroom is clean, open, and efficient, with a walk-in shower that adds to the overall simplicity. The large mirror and underlighting bring a soft glow to the vanity area.
Functional elements are neatly integrated for everyday ease. Natural light from the window keeps the space feeling bright and refreshing.
10. Downstairs
The lower level offers a cozy sitting area ideal for casual lounging or entertaining guests. A wet bar and beverage fridge add convenience and functionality.
The stairs lead directly to the main floor, keeping movement seamless. A large window connects the space to the outdoors, bringing in natural light.











