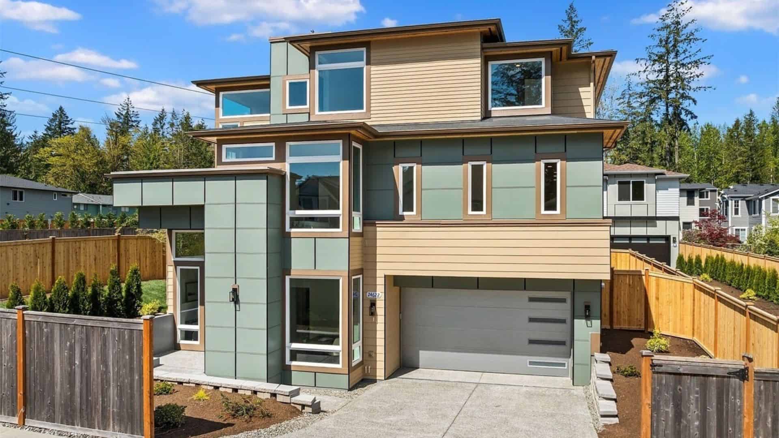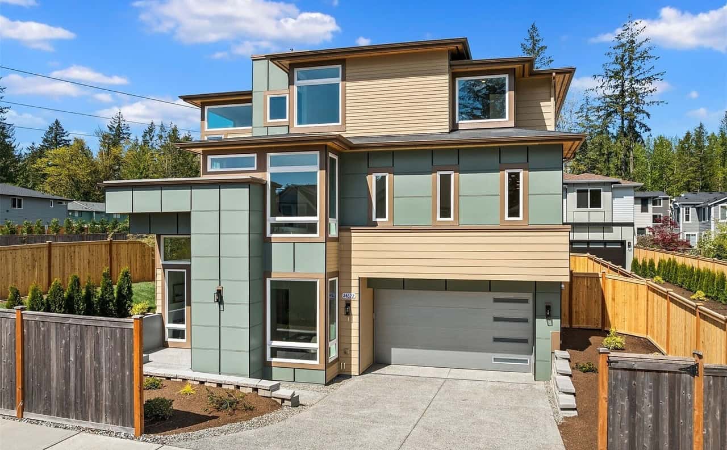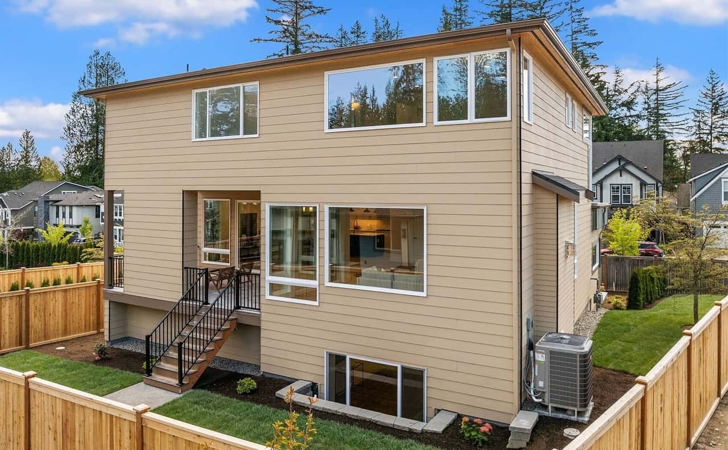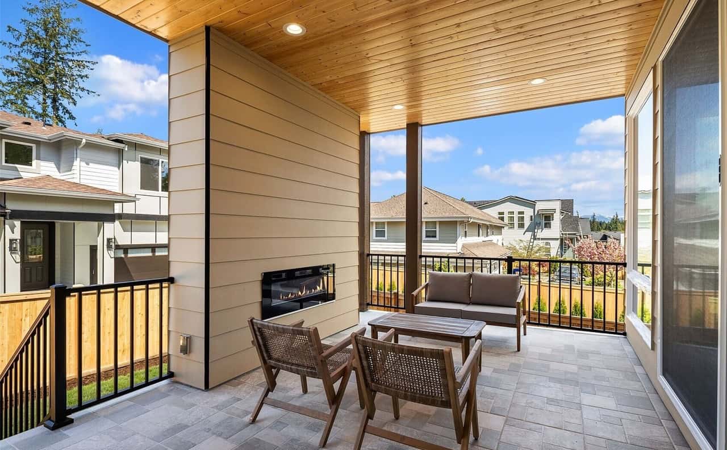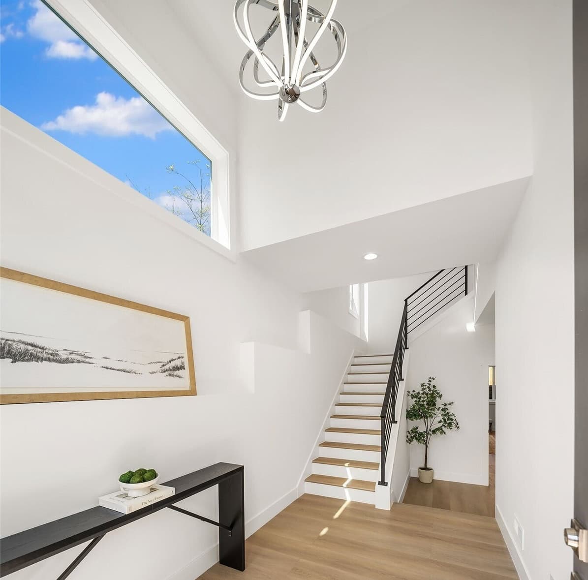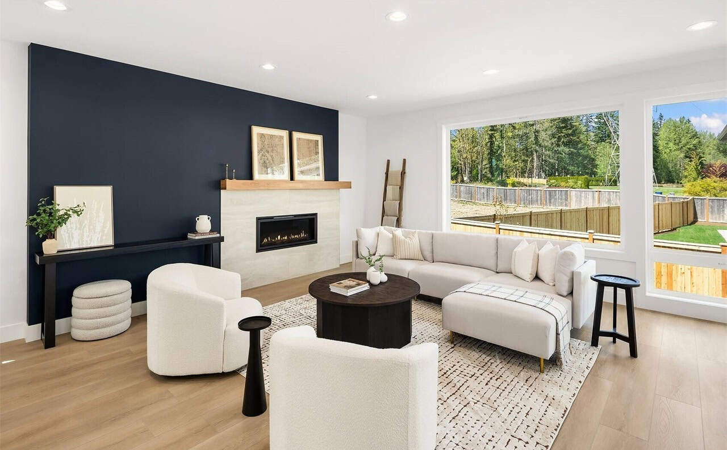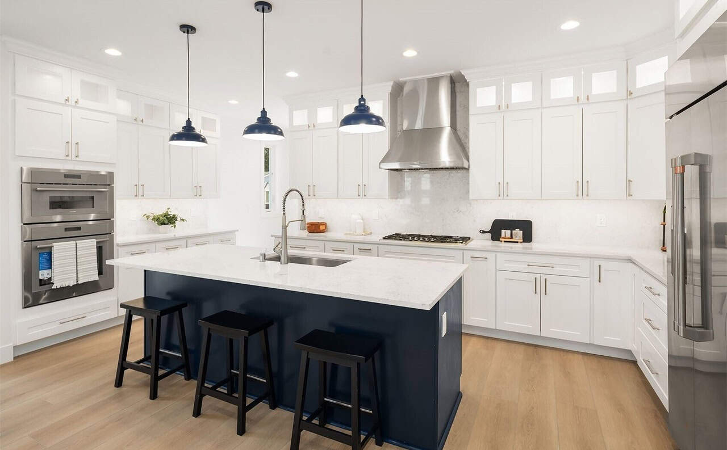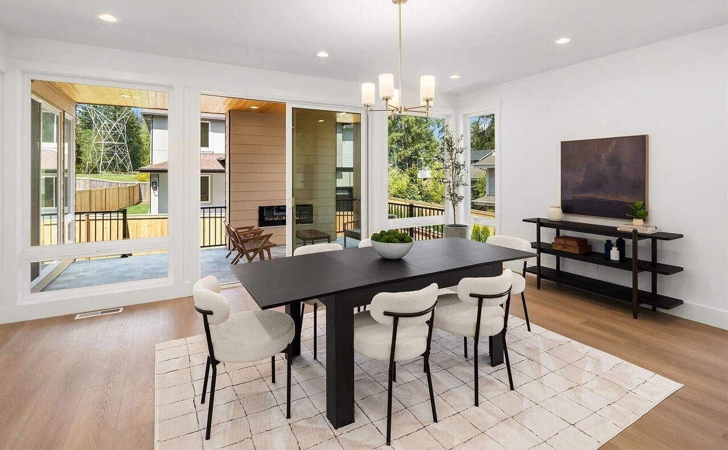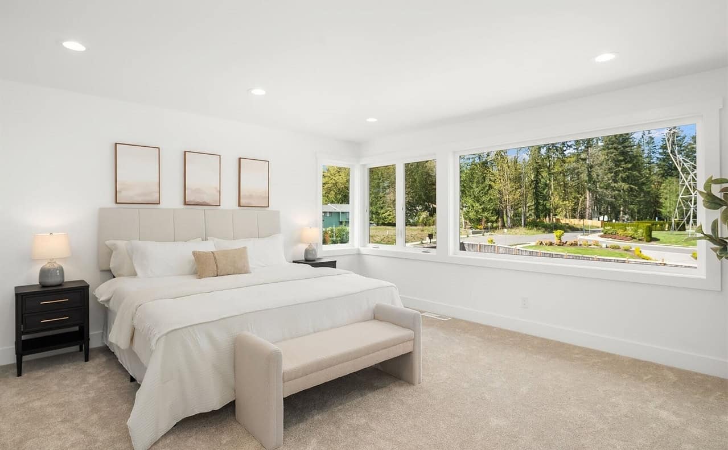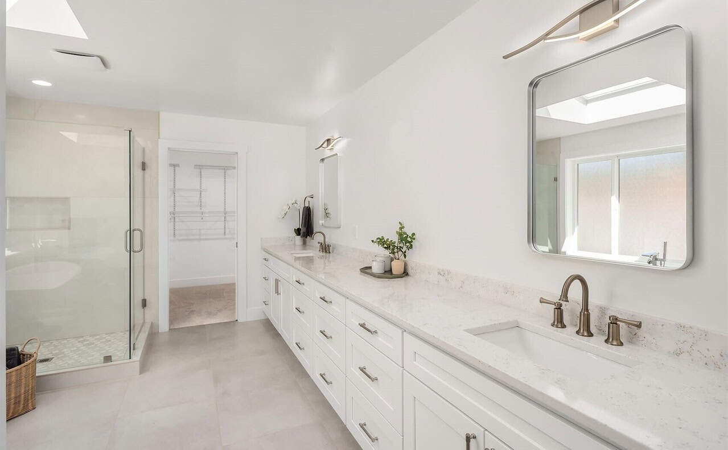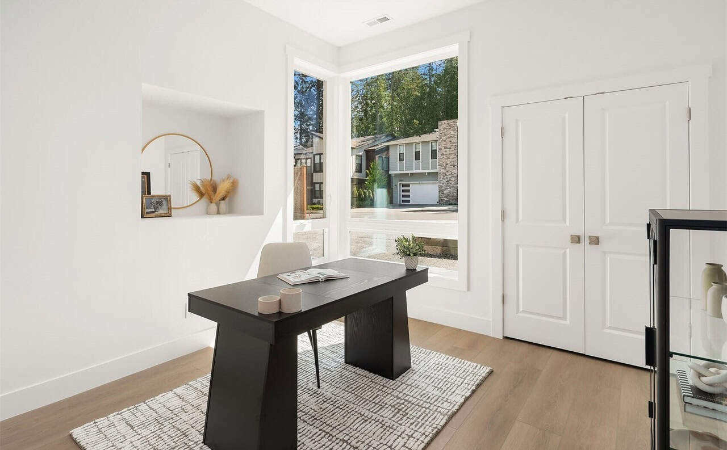Welcome to this chic, modern, multi-story home with a clean, contemporary aesthetic, emphasizing natural light and open spaces.
Floorplan for multi-gen, or optimal work/life balance, this home is designed to adapt to your life.
1. Exterior
This house features a striking modern design with a mix of materials, including light tan horizontal siding and panels of what appears to be a muted green or grey material.
It’s a multi-level structure with numerous large windows of varying sizes and shapes, indicating an emphasis on natural light.
2. Backyard
The rear of the house continues the modern aesthetic with the same tan siding and abundant large windows, providing views into the interior.
A prominent exterior staircase with dark railings leads down to the grassy backyard, which is enclosed by a new wooden fence.
3. Patio
This image reveals a sophisticated outdoor living area, likely a covered patio or deck. It features a light-colored wooden ceiling with recessed lighting and a sleek outdoor fireplace integrated into a large, flat panel wall.
The flooring is a light-toned paver or tile, and modern outdoor furniture is arranged for comfortable lounging and dining.
4. Entrance
The entryway is grand and minimalist, characterized by high ceilings and pristine white walls. A modern, sculptural chandelier hangs overhead, drawing the eye upwards.
Light-toned wooden flooring extends from the front door to a contemporary staircase with dark, slim railings, leading to the upper floor.
5. Living Room
This living room is a blend of modern simplicity and a cozy atmosphere. One wall is a striking dark blue accent, contrasting with the otherwise white walls.
A sleek, linear fireplace is set into a light-colored hearth, topped with a warm wooden mantel. The room is furnished with comfortable, light-colored sofas and chairs, and a dark circular coffee table.
6. Kitchen
The kitchen is clean, bright, and highly functional. It features abundant white shaker-style cabinetry, both upper and lower, and a large, deep blue island with a pristine white countertop, which serves as a striking focal point.
Modern stainless steel appliances, a large range hood, and three contemporary blue pendant lights above the island complete the stylish design.
7. Dining Room
Situated next to the kitchen, this dining area boasts a large black dining table surrounded by chic white chairs, contrasting nicely with the light wooden floor and white walls.
Expansive sliding glass doors and large windows open up to the outdoor patio, creating a seamless indoor-outdoor flow and filling the space with light.
8. Bedroom
The bedroom is a tranquil and spacious retreat, dominated by a large bed with a light upholstered headboard and crisp white bedding.
The walls are painted a clean white, and the room is carpeted in a light neutral tone. A wide bank of windows offers expansive views of the outdoors, bringing in abundant natural light.
9. Bathroom
This bathroom is a definition of modern luxury and brightness. It features a long, floating white vanity with dual sinks and sleek hardware, set against pristine white walls.
A large walk-in shower with a glass enclosure and tiled walls adds to the contemporary feel. A skylight provides additional natural light, highlighting the clean lines and serene atmosphere of the space.
10. Office
The home office is designed with efficiency and natural light in mind. It features a simple, modern black desk, a white rug, and a large corner window that provides ample daylight and a view of the neighborhood.
The walls are white, contributing to a bright and uncluttered workspace. A discreet recessed niche in the wall adds a touch of architectural interest.

