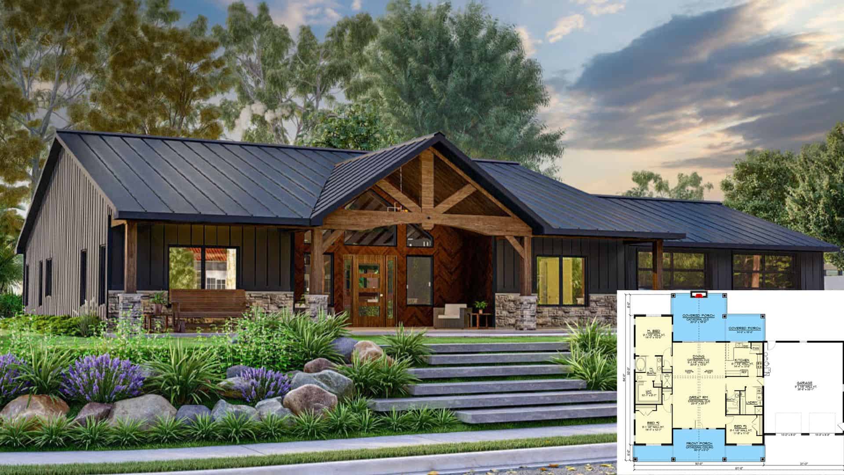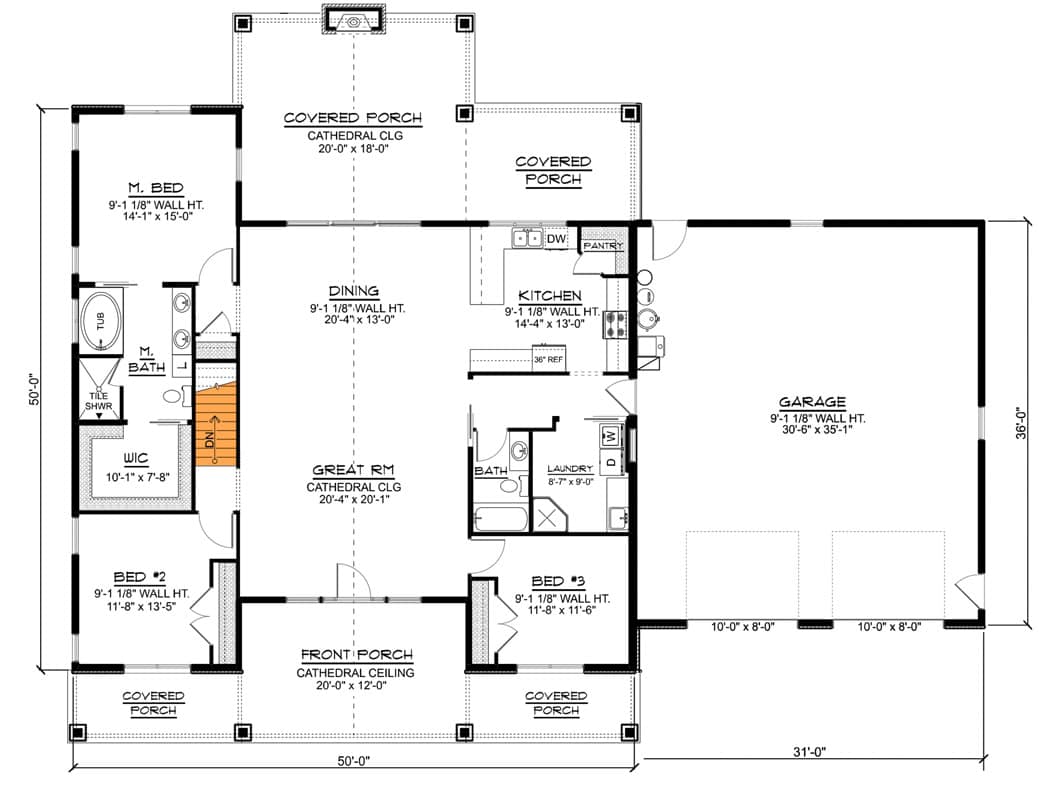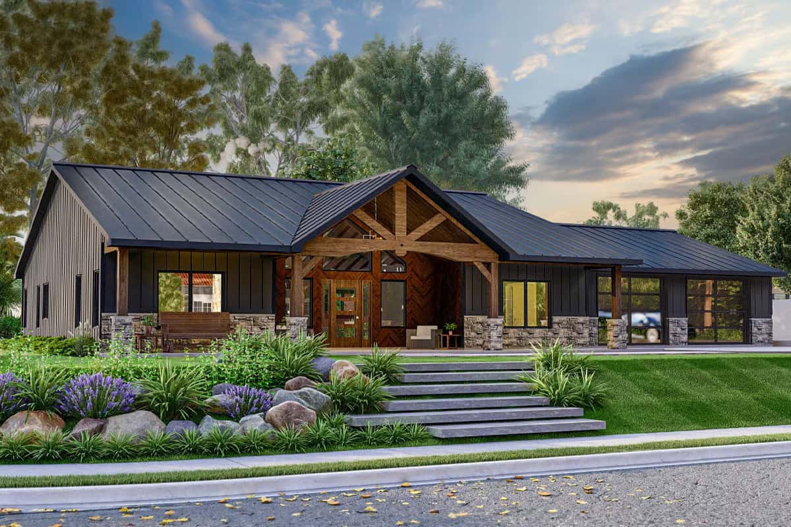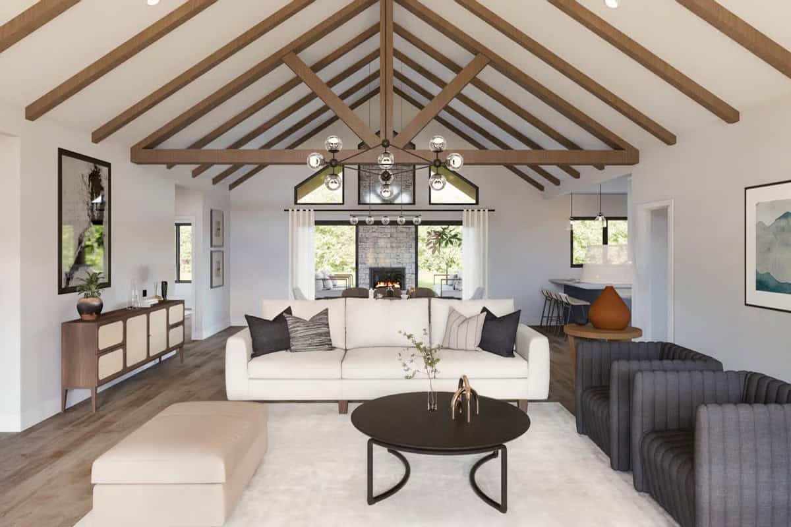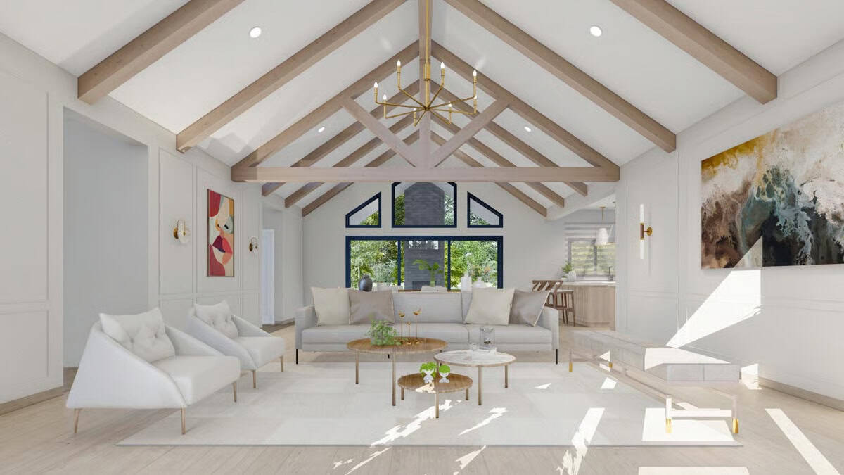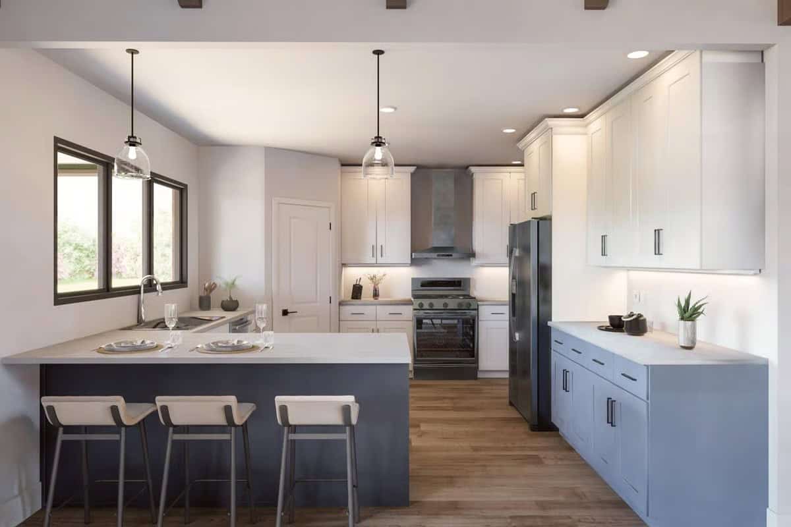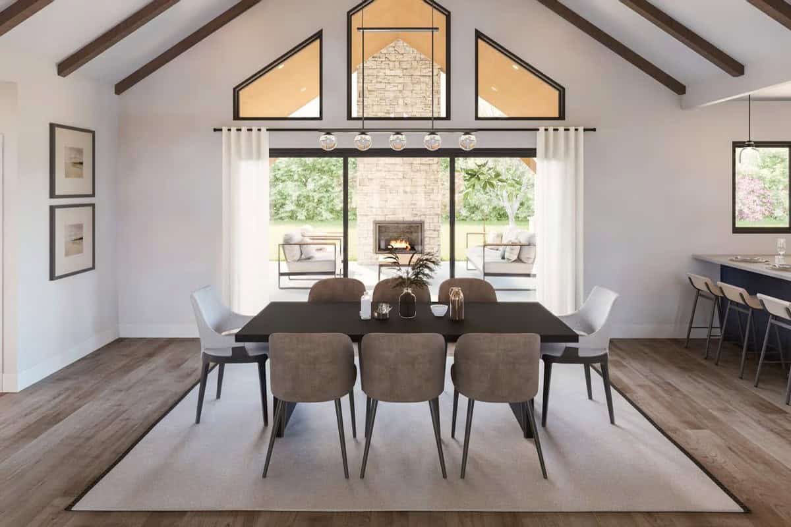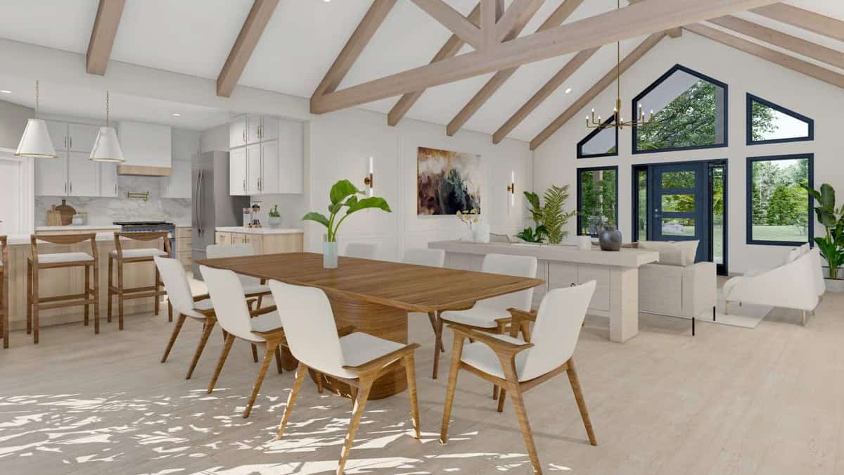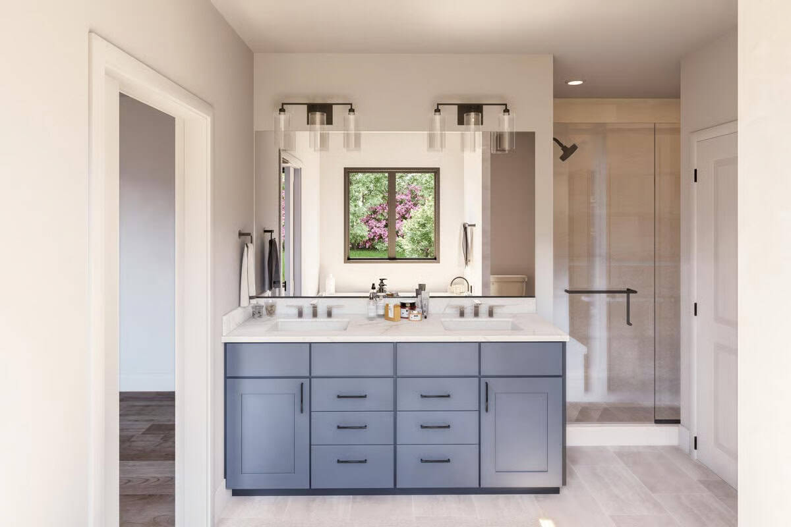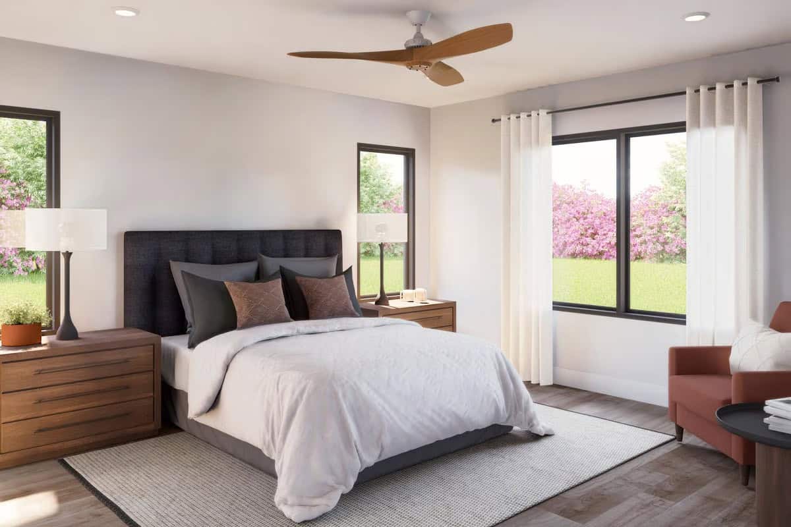If you want house inspiration, but you need all the info, here is a great house plan for you.
This charming country craftsman home will remind you of traditional American homes with some unique details.
1. Main Level Floor Plan
This one-story country Craftsman floor plan features an open-concept layout that seamlessly connects the kitchen, dining, and living areas, perfect for relaxed family living.
It’s spacious, and it’s well organized which will make your life easier for sure.
2. Main Level Floor Plan With Optional Basement Stairs
This house is designed with functionality in mind, the layout offers clear sightlines, minimal hallways, and plenty of storage solutions.
The basement is perfect for creating a secluded and useful area in your home.
3. Exterior
How amazing and unique is this house? The wood, the dark colors, the stone – everything screams nature.
This house is perfect if you want to avoid modern trends of white and light exterior designs.
4. Living Room
This charming single-level Craftsman design blends rustic country appeal with modern open-concept living.
The living room will be the main gathering spot in this terrific house. It’s a room with eternal beauty.
5. Living Room No.2
Here is another living room with brighter colors and more space. It’s impossible to ignore the rustic beauty of wooden beams on the ceiling.
The Craftsman design emphasizes natural materials like wood, stone, and brick, both inside and out.
6. Kitchen
Here is a modern kitchen with a lot of space where the natural light guides the energy of the space.
There is also a lot of storage space, and a beautiful island with high chairs is a lovely touch.
7. Dining Room
This elegant dining room is perfect for family dinners, but it’s also spacious enough for some formal dinners.
The table and the chairs are the focal point of this area, and there are no unnecessary objects in here.
8. Kitchen & Dining Room
The kitchen is the heart of the home, designed with both beauty and functionality in mind.
The open layout allows the kitchen to flow seamlessly into the dining and living areas, perfect for entertaining.
9. Bathroom
Neutral tones with earthy accents create a calm and timeless atmosphere. Tile floors are durable and easy to clean, while often featuring subtle patterns or textures.
This is a truly elegant bathroom.
1o. Bedroom
Neutral color palettes help maintain a calm and inviting feel throughout each bedroom. This room radiates warmth and coziness.
The primary bedroom is designed as a peaceful retreat, often located in a private wing of the home.
11. Laundry Room
Cabinetry, countertops, and utility sinks make this space highly functional for sorting, folding, and storage.
Natural light and efficient layouts help make daily chores feel more manageable and pleasant. This is a perfect laundry corner.

