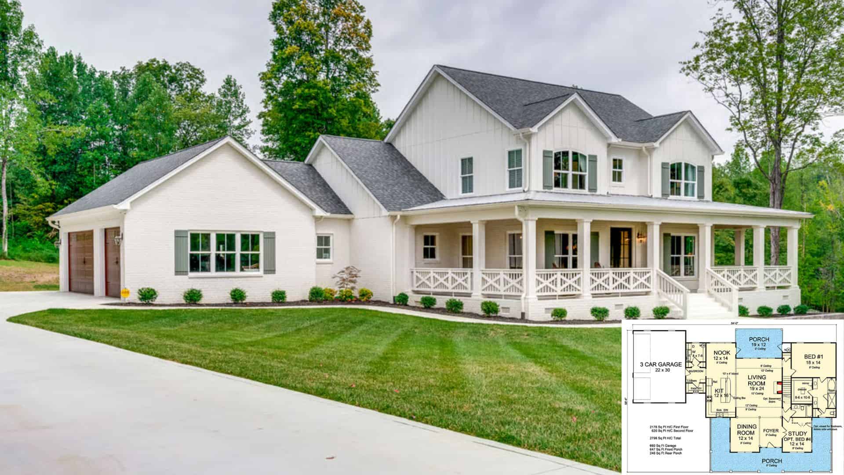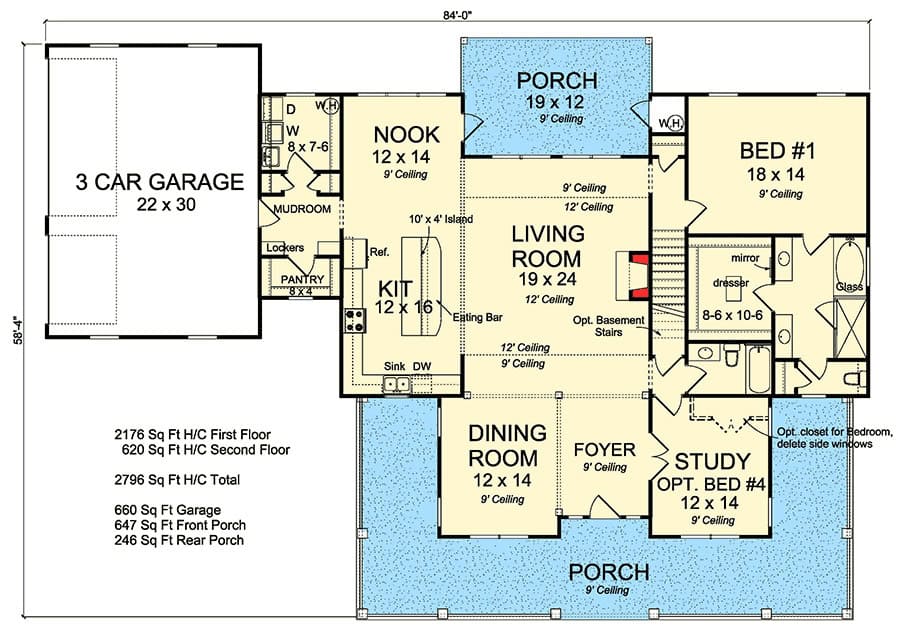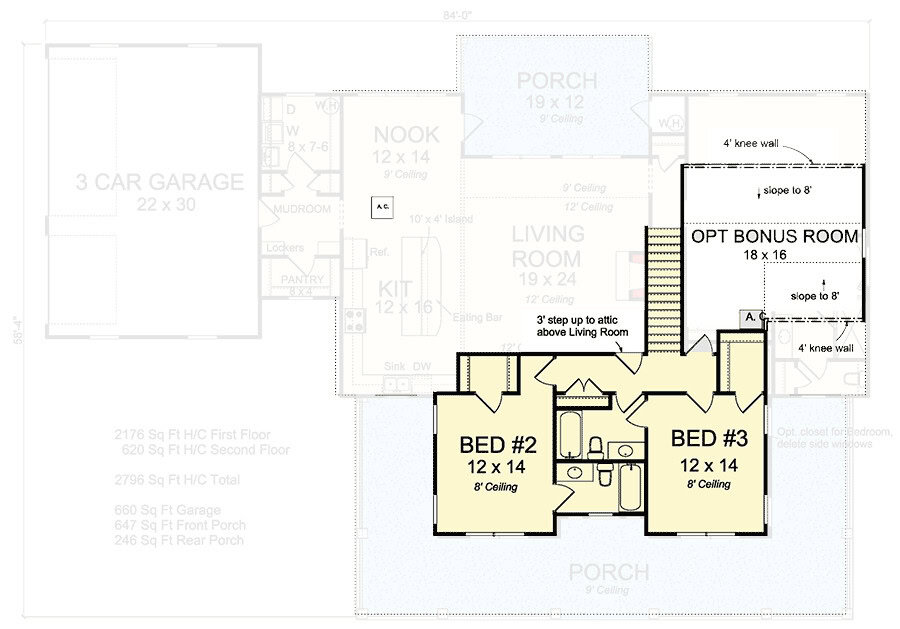If you love classic, timeless homes, this expanded farmhouse plan is sure to enchant you.
Spacious and functional, this marvelous home is thoughtfully designed for family-oriented living.
1. Main Floor Plan
This expanded farmhouse features a functional layout tailored for comfortable everyday living with 2176 Sq Ft.
The floor plan offers generous square footage, thoughtfully arranged across well-defined zones.
2. Second Floor Plan
Upstairs, two bedrooms—each with a walk-in closet—enjoy the privacy of their own baths. A versatile bonus space offers potential as a game room or lounge that take 620 Sq Ft.
The layout maintains a smooth flow, with transitions between rooms that feel both natural and thoughtfully planned.
3. Exterior
It’s hard not to love the classic exterior, complete with charming, traditional details throughout.
Covered entryways and a spacious porch offer a warm, inviting transition from outdoors to in. Despite its generous size, the home’s exterior feels balanced and beautifully proportioned.
4. Living Room
This compact, cozy living room is part of the open-concept main floor and blends in seamlessly with the surrounding spaces.
Wide, uncluttered transitions between rooms help maintain an easy, natural flow throughout the home.
5. Kitchen
The kitchen is designed with both function and convenience in mind—a spacious, classic culinary space perfect for food lovers.
At the heart of the home, it features a generous, multi-functional island that’s easily accessible from all sides, making it a true central hub for daily living and entertaining.
6. Dining Room
The dining room is ideally positioned, offering a welcoming space for both family meals and entertaining guests.
Thoughtfully proportioned, it supports both lively gatherings and quiet moments. Its just-right size allows for flexibility in furnishing and styling.
7. Bathroom
The spacious bathroom in this lovely home features two separate sinks and mirrors, each complemented by generous cabinetry.
This setup is ideal for larger families needing extra space and storage. Even if you prefer a more classic bathroom style, there’s plenty of room to customize the design to your liking.
8. Bathtub and Shower
The highlight of this bathroom is the corner featuring a spacious tub alongside a separate shower.
A window floods the space with natural light, adding to the room’s inviting and refreshing atmosphere.
9. Open Concept Floor
The floor plan is designed to ensure easy movement—for guests, children, and daily activities alike.
This home strikes a perfect balance between open spaces and cozy corners, creating a warm and character-filled living environment.
10. Spacious Rooms
Many open-concept homes can feel small and crowded without feeling luxurious—but not this one.
The layout offers easy supervision of shared spaces while maintaining peaceful, private retreats. Here, everything is thoughtfully balanced.

