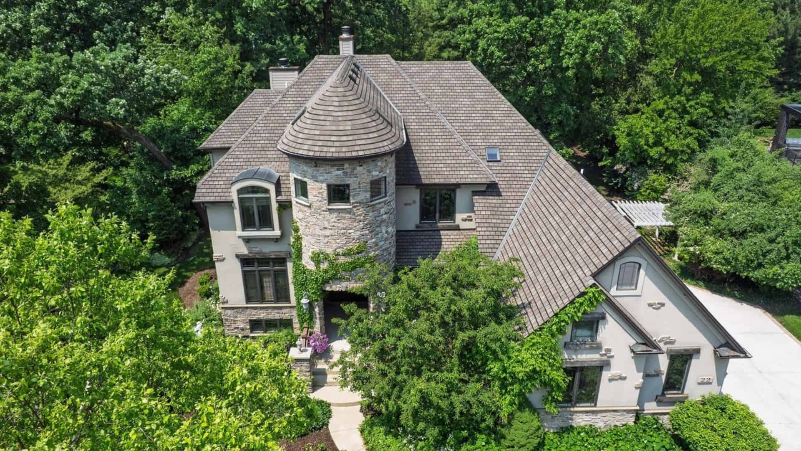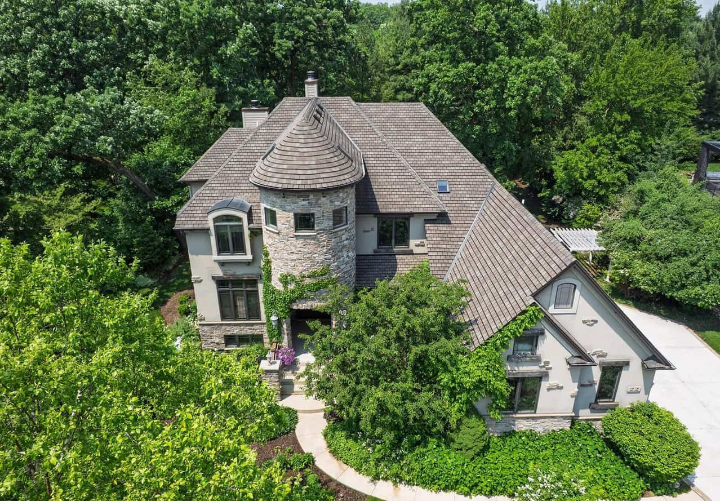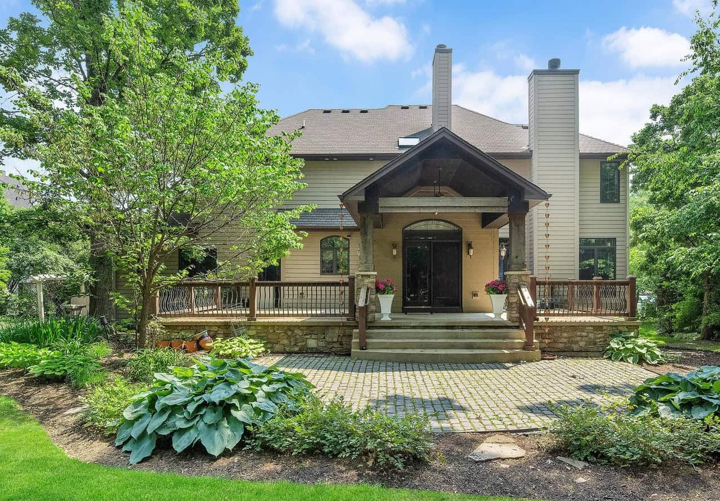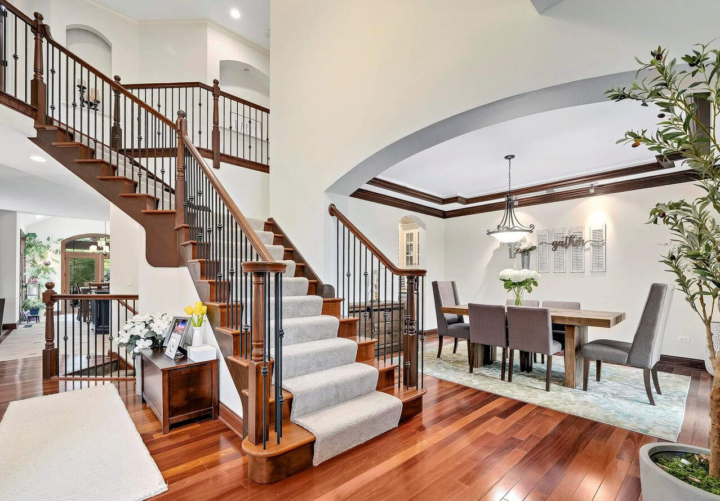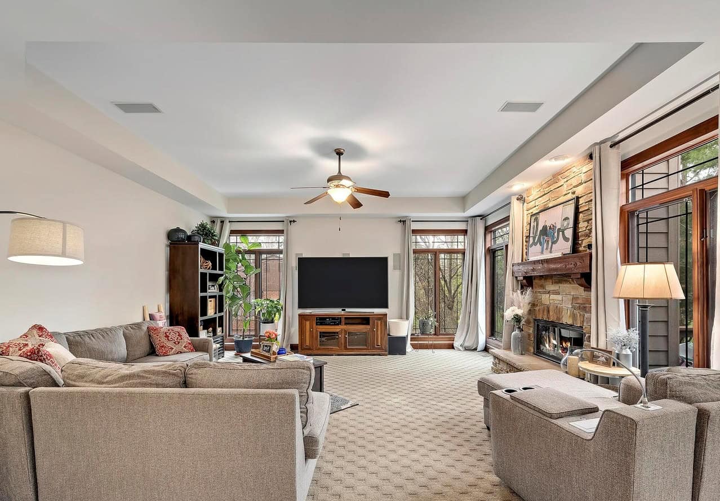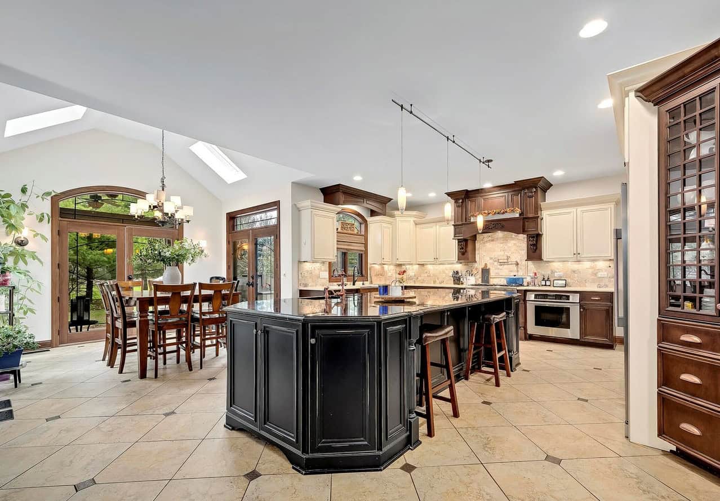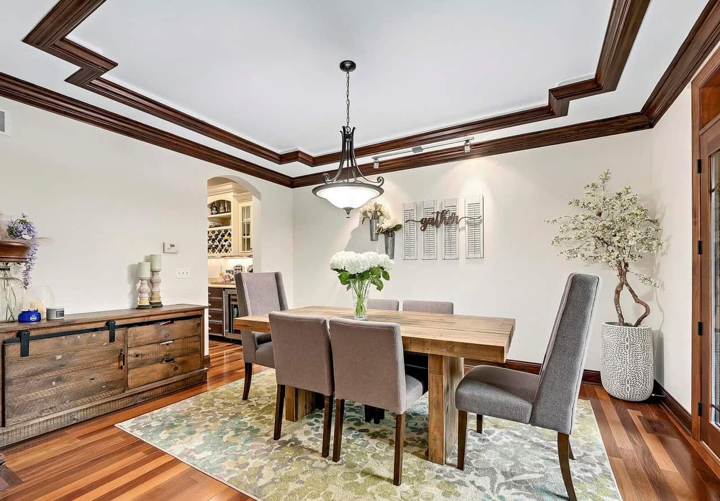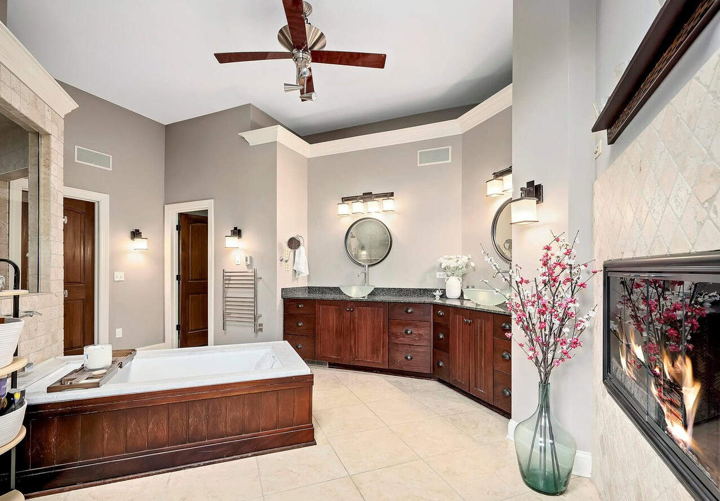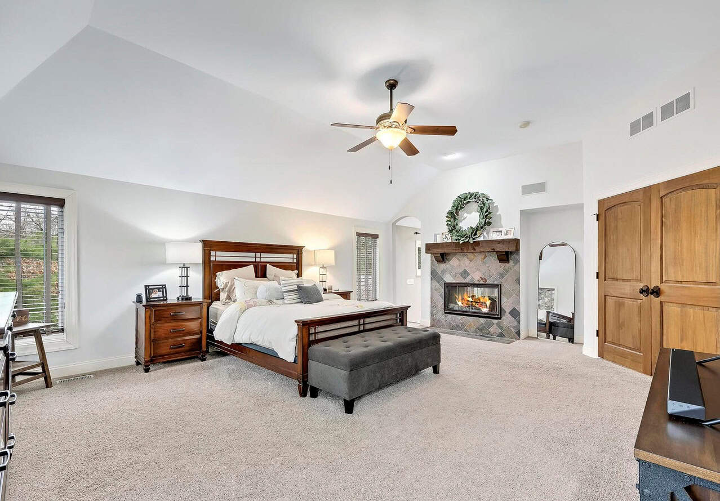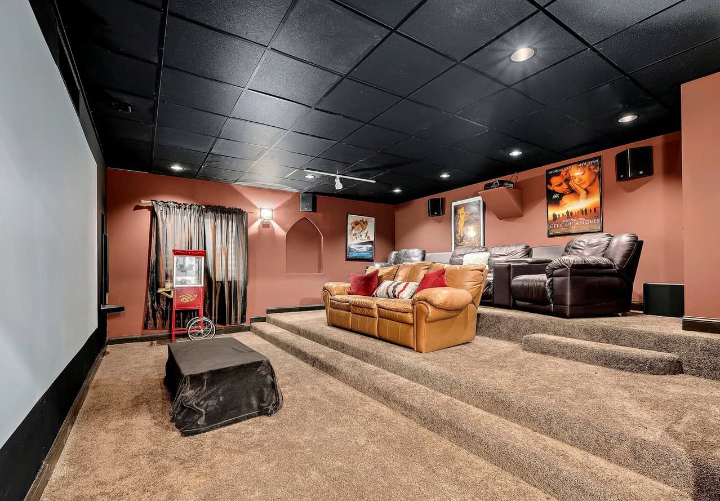Tour this large, luxurious, and unique house with spacious and elegant rooms!
The overall aesthetic leans towards a blend of traditional elegance and modern comfort, with consistent use of warm wood tones, neutral colors, and detailed finishes throughout.
1. Exterior
The house boasts a grand and somewhat turreted, multi-gabled design, suggesting a substantial and architecturally interesting structure.
Its light-colored facade is complemented by a dark roof and intricate stonework, especially around the prominent tower feature.
Lush greenery and mature trees densely surround the property, providing privacy and a serene backdrop.
2. Backyard
The backyard is equally impressive, featuring a large, elevated patio or deck area with ornate railings and stone bases, leading down to a patterned paver patio.
A substantial covered porch entrance with large, dark double doors adds to the grandeur. The landscaping includes mature trees, manicured shrubs, and lush hostas.
3. Staircase
Upon entering, a striking central staircase immediately captures attention. It features rich wooden treads and handrails, complemented by elegant black wrought-iron balusters and a light-colored carpet runner.
The open design and high ceilings create a sense of spaciousness, with an arched entryway leading to other areas of the home.
4. Living Room
The living room is vast and comfortable, anchored by a magnificent stone fireplace with a substantial wooden mantel.
Large windows with dark wood frames offer views of the lush outdoor surroundings, bringing natural light into the space.
5. Kitchen
The kitchen is expansive and bright, featuring a large, dark, multi-faceted island with a lighter countertop that provides ample seating with bar stools.
The cabinetry is a mix of dark and lighter wood tones, and the space benefits from abundant natural light, including skylights and large arched glass doors leading to the exterior.
6. Dining Room
The dining room exudes sophistication with its prominent tray ceiling adorned with dark wood trim, complementing the dark wood flooring.
A substantial wooden dining table is surrounded by elegant upholstered chairs, set on a patterned area rug. A large chandelier hangs above the table, and a rustic-style wooden buffet adds warmth and storage.
7. Bathroom
The bathroom is lavish, showcasing rich wooden cabinetry for the double vanity with modern vessel sinks.
A large soaking tub encased in matching wood is prominently placed. A tiled fireplace integrated into the wall adds a touch of luxury, and a ceiling fan is present.
8. Bedroom
The bedroom is a serene and spacious retreat. It features a high, possibly cathedral, ceiling, enhancing its airy feel.
A grand wooden bed frame is central, flanked by matching nightstands. A large stone fireplace with a dark mantel serves as a cozy focal point.
9. Basement
The finished basement offers significant additional living space, characterized by a distinctive white coffered ceiling with recessed lighting.
This large, open area features comfortable seating, a large television with a fireplace unit, and an area that appears to include a game table, indicating its versatility for recreation and entertainment.
10. Home Office
The home office features lustrous hardwood floors and large windows framed in dark wood, allowing for plenty of natural light and views of the outdoors.
A functional desk setup is present, and a comfortable armchair offers a spot for reading or contemplation.
11. TV Room
This image shows a dedicated home theater or media room designed for an immersive viewing experience.
It features a large projection screen at the front and tiered, carpeted seating areas, with two rows of comfortable sofas and armchairs.

