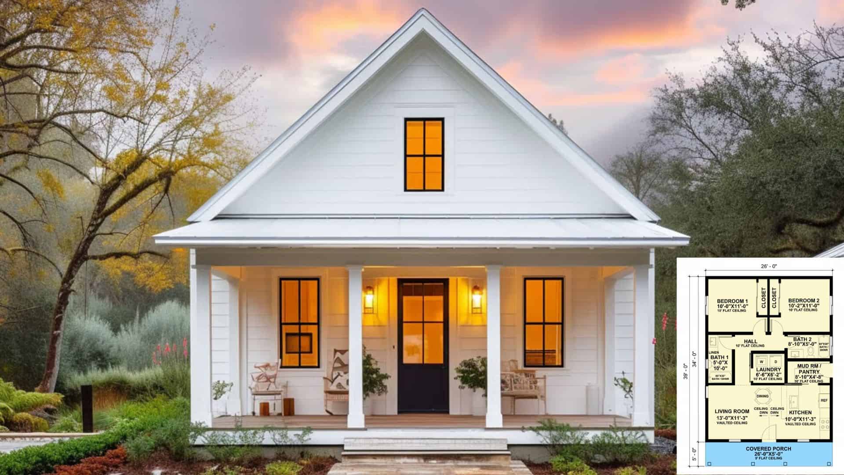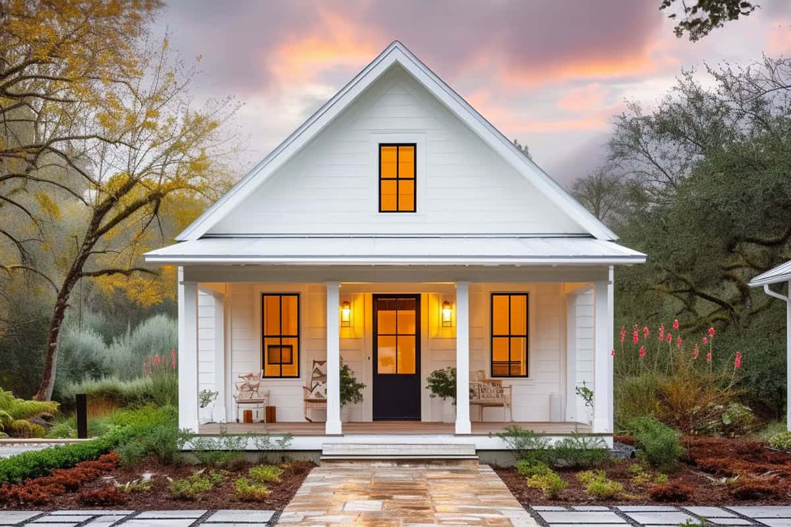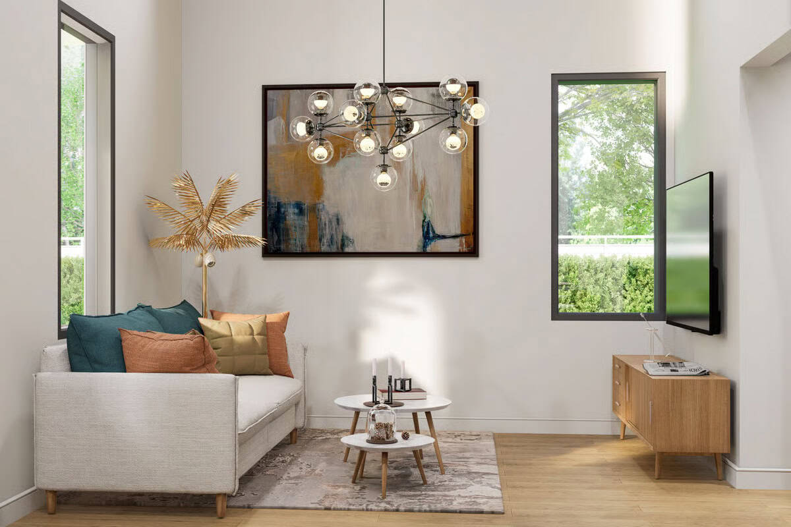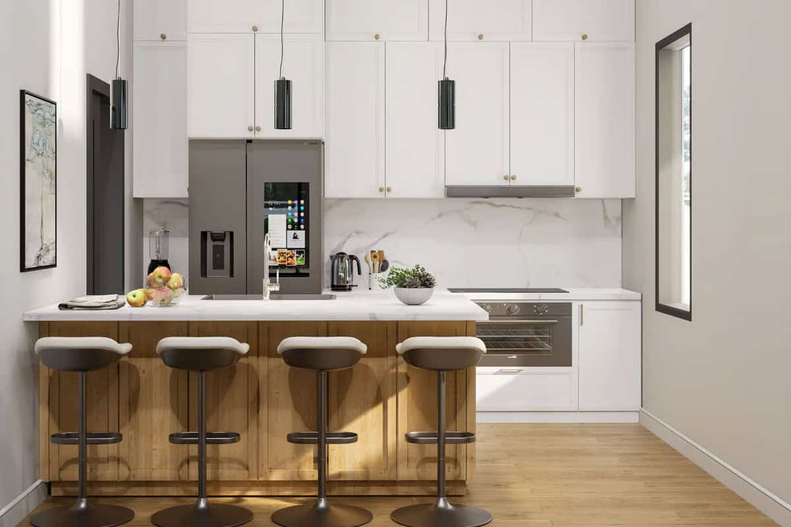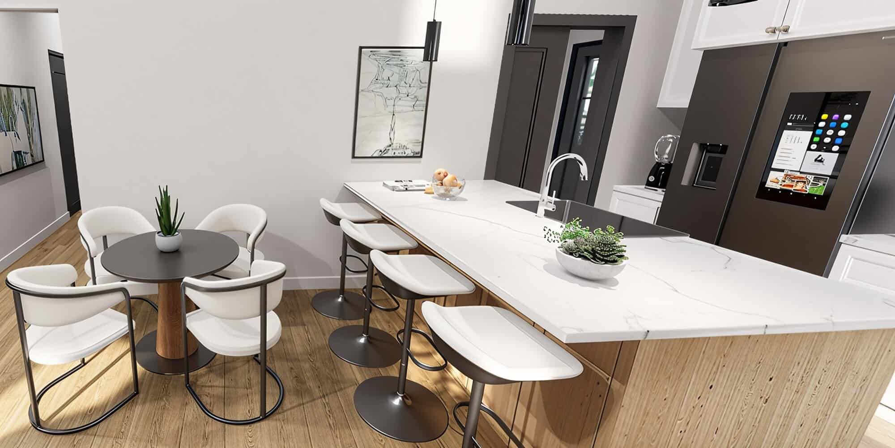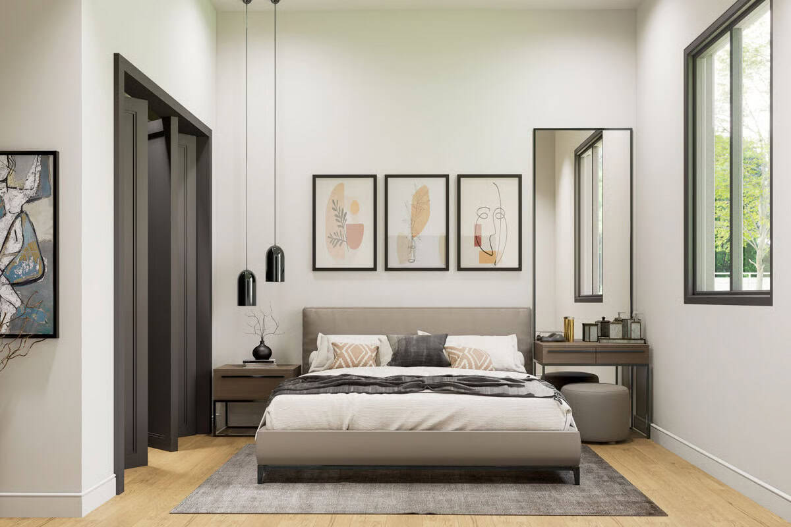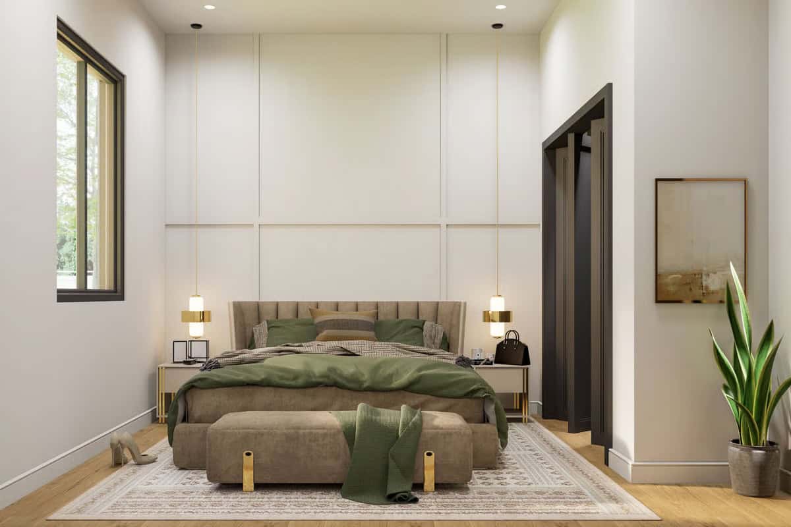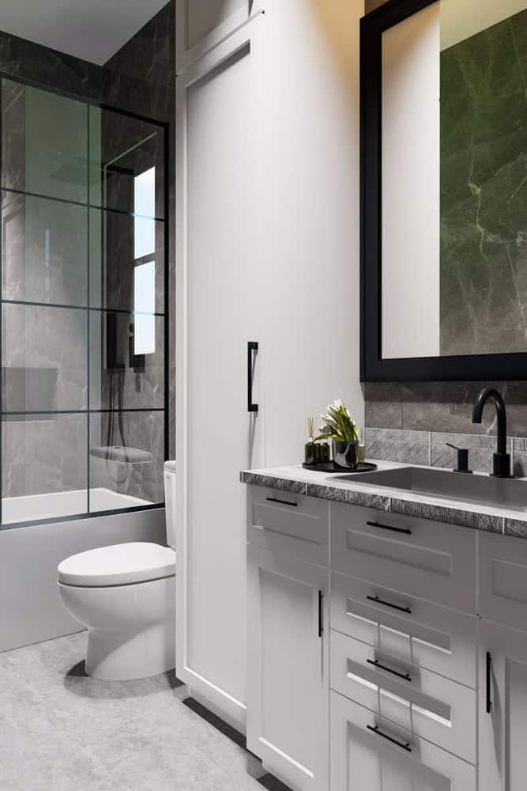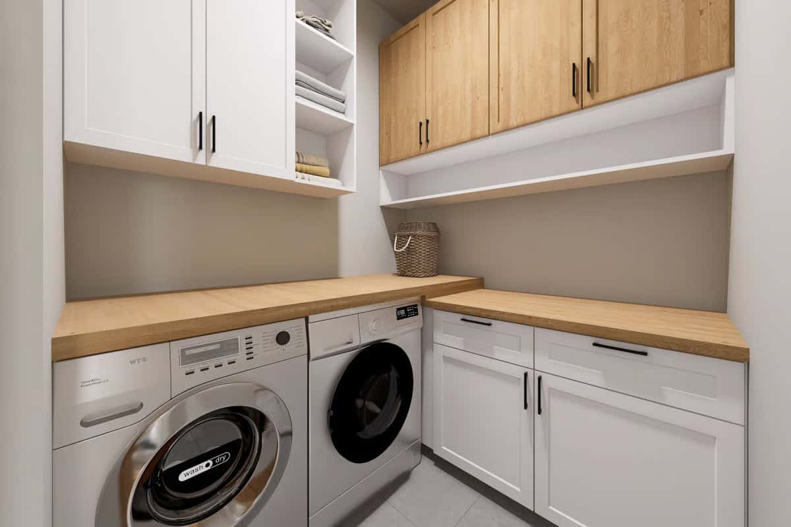If you’re a fan of modern, practical, and affordable homes, this cute home and its functional floor plan will amaze you!
1. House Plan
The floor plan reveals a compact yet highly efficient layout. This 2-bed, 2-bath country cottage house plan gives you 884 square feet of heated living and 130 square feet of outdoor living.
With two bedrooms, two bathrooms, and an open living/kitchen area, the space maximizes function without sacrificing comfort—ideal for a cozy lifestyle or guest retreat.
2. Exterior
This charming white cottage boasts a classic gabled roof and a welcoming front porch.
Warm lighting and symmetrical black-trimmed windows give it a cozy, modern farmhouse appeal against the backdrop of soft, natural landscaping.
3. Living Room
Small but impactful, the living room is styled with a modern light fixture, bold abstract art, and a cozy two-seater sofa.
Large windows flood the room with natural light, making it feel open and cheerful.
4. Kitchen
The kitchen is sleek and contemporary with clean lines, a full-height backsplash, and a smart refrigerator as the focal point.
The warm wood base of the island adds balance to the otherwise crisp white cabinetry and quartz countertops.
5. Dining Room
This dining nook combines style and practicality with a small round table and a stunning marble-topped island.
Pendant lights and contrasting black-and-white tones create a bold yet inviting atmosphere.
6. Bedroom 1
Minimalist yet warm, this bedroom features neutral tones and layered textures.
Modern pendant lights and abstract wall art give it a subtle artistic flair without overwhelming the serene vibe.
7. Bedroom 2
This bedroom introduces a bit more drama with a tufted headboard and olive green bedding. It looks bold and innovative.
Gold-accented pendant lights and a soft area rug round out the look, making it both elegant and restful.
8. Bathroom
A perfect blend of sophistication and function, the bathroom features sleek black hardware and rich stone tiling.
The glass shower enclosure and minimalist vanity reflect modern luxury in a compact space.
9. Laundry Room
This laundry space is bright and functional, with ample cabinetry in white and natural wood finishes.
The layout is practical and stylish, providing plenty of storage and counter space for folding and sorting.
10. Pantry
The pantry is a hidden gem, outfitted with custom open shelving and under-cabinet lighting.
It’s both elegant and efficient—ideal for storing and displaying jars, bottles, and essentials stylishly.

