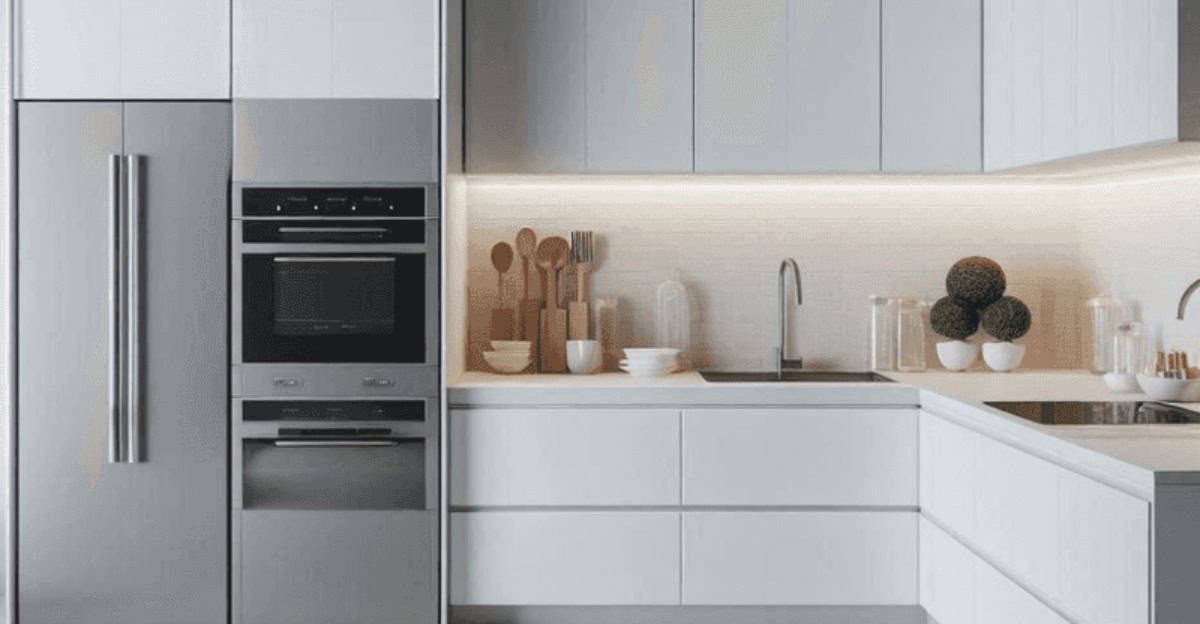You’ve finally decided that your kitchen needs a facelift, but tearing down walls is not an option. Fear not!
With a sprinkle of creativity and a dash of style, you can make your kitchen look bigger and more inviting.
Let’s delve into 7 clever and humorous ways to expand your kitchen without picking up a sledgehammer.
1. Open Shelving Layout
Open shelving is like the open book of kitchen designs. By replacing bulky cabinets with sleek shelves, you invite more light and space. Imagine your favorite mugs and quirky bowls on display!
This layout not only adds personality but also makes finding items easier. Just remember, dusting becomes your new gym routine.
So, if you’re ready to embrace a life where cereal boxes become décor, open shelving might just be your kitchen’s best friend.
2. Galley Kitchen
Galley kitchens are the unsung heroes of small spaces. Designed with efficiency, they provide ample workspace and storage.
The trick is to use every inch wisely, from overhead cabinets to pull-out drawers for those sneaky utensils. Keep things light with bright colors and reflective surfaces.
Embrace this style, and your kitchen might just win an award for the best supporting role in a culinary production.
3. L-Shaped Kitchen
L-shaped kitchens offer versatility without the need to knock down walls. By utilizing two adjacent walls, you create an efficient workflow triangle—perfect for multitasking.
This setup maximizes corner space for extra storage. Pair with light colors and minimalistic design for an airy feel.
So, if you fancy a kitchen that says, ‘I can cook and dance at the same time,’ the L-shape is your partner in crime.
4. U-Shaped Kitchen
U-shaped kitchens wrap you in a culinary hug. With three walls of counter space, it’s like having your cooking stage.
Keep it light and airy with open windows and bright lighting. Add plants for a touch of nature, and consider integrated appliances for a sleek look.
Perfect for those who dream of hosting dinner parties without feeling boxed in, this kitchen layout truly sings.
5. Island or Peninsula with Bar Seating
Why settle for a plain kitchen when you can have an island paradise? Add an island or peninsula with bar seating to create a social hub.
This feature offers additional workspace and a casual dining area. Choose stylish chairs and ambient lighting to enhance the atmosphere.
With this setup, your kitchen isn’t just for cooking; it’s a place where conversations flourish over a bowl of fruit.
6. Minimalist Cabinetry with Integrated Appliances
Minimalism isn’t just a trend; it’s a kitchen revolution. By embracing minimalist cabinetry with integrated appliances, you create a seamless and spacious look.
Handle-free doors add elegance, while hidden gadgets make the room appear larger.
This design is perfect for those who love a clean and organized space without the visual clutter of traditional kitchens.
7. Glass or Mirrored Accents
Glass and mirrors are your magical allies in making small kitchens appear larger. Install glass cabinet doors or a mirrored backsplash to reflect light and space.
These accents create an illusion of depth, turning a cramped kitchen into a spacious delight.
If you’re ready to embrace a kitchen that plays tricks on the eyes, glass and mirrors are your go-to partners.








