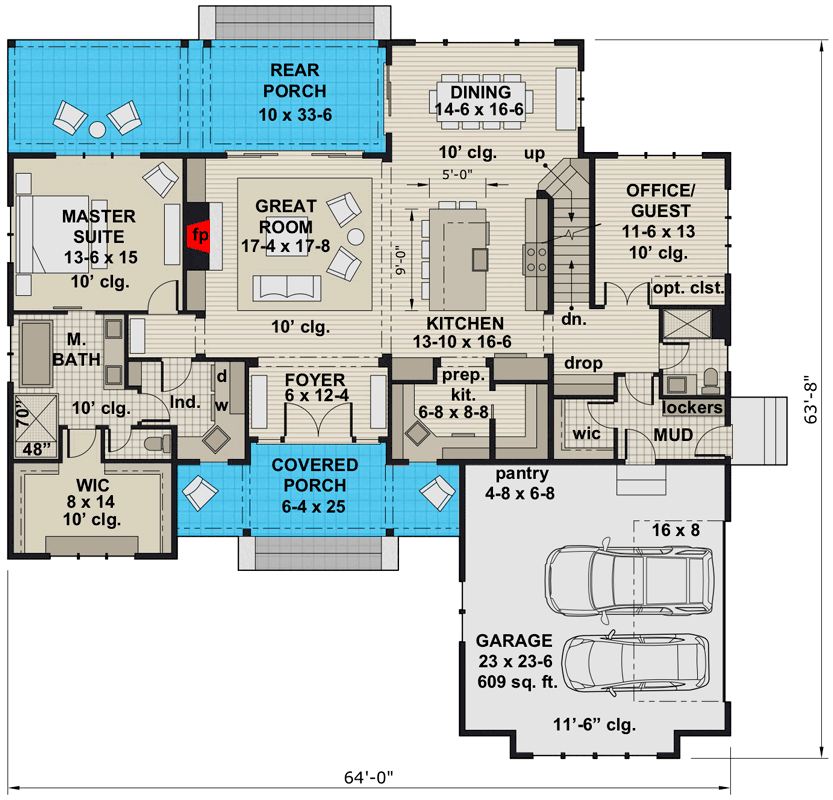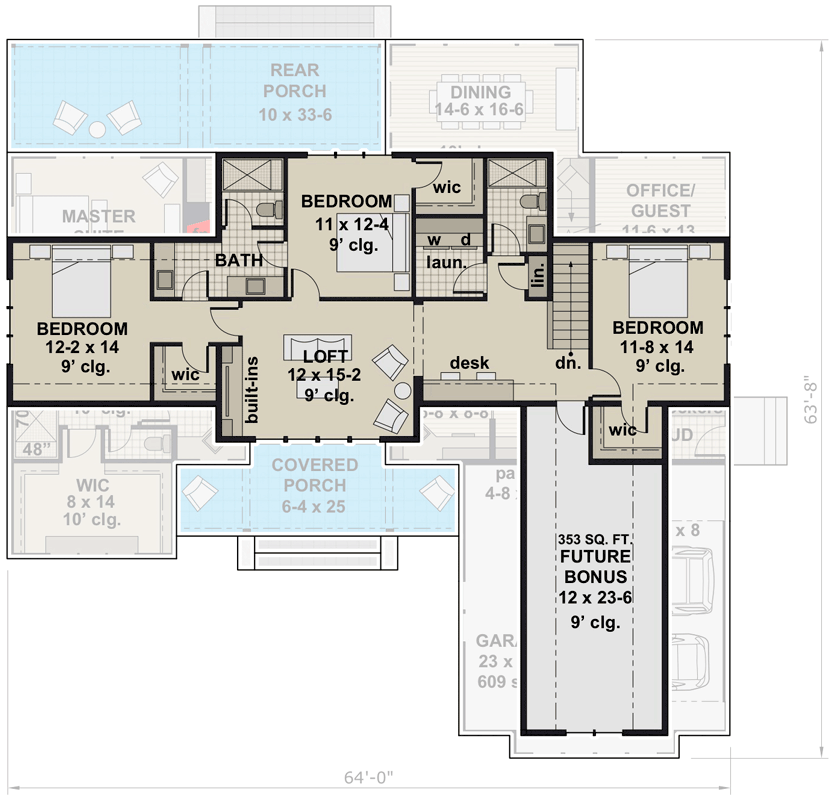A modern farmhouse with timeless charm is absolutely achievable. This house plan shows you all the possibilities.
With smart space planning, you can create a surprising number of rooms and make the most of every square foot.
1. House Plan Main Level
This main-level floor plan features a single-story home with a modern open-concept design and multiple outdoor living spaces.
The layout is both functional and flexible, ideal for everyday family living as well as entertaining guests.
2. House Plan 2nd Floor
This second-floor plan of the same home features a well-designed layout with additional bedrooms, flexible living space, and options for future expansion.
It complements the open-concept main level while offering added privacy and functionality for a growing family or visiting guests.
3. Exterior
This house may appear compact, but it showcases beautiful elements of a traditional farmhouse. The contrast between the colors adds a striking touch.
The windows are both decorative and elegant, giving the home character and a warm, inviting presence.
4. Entrance
I love these front doors—they open up the space beautifully and have a timeless appeal. The entrance feels clean and spacious.
Everything appears well-balanced and thoughtfully arranged, with no elements that feel overwhelming.
5. Open-Space Concept
This is the view that greets you the moment you enter the house. The open-concept design feels stylish, bright, and welcoming.
Each area is well-defined, even within the open layout, creating a sense of spaciousness without losing structure.
6. Living Room
The living room is designed for cozy conversations by the fireplace and relaxing movie nights. It’s both comfortable and convenient.
It feels like the perfect space for a family that enjoys spending quality time together.
7. Kitchen
The kitchen has a classic design, yet it’s spacious and well-organized—truly a dream for any home chef.
The island takes center stage, with its distinctive color highlighting its dual purpose. It’s ideal both as a workspace and a casual dining area.
8. Dining Room
The kitchen island is spacious enough to serve as a dining area, though this home also includes a dedicated dining space.
Once again, the classic dining nook is practical, functional, and comfortably spacious.
9. Pantry
This impressive pantry is conveniently located next to the kitchen and designed for those who value organization and cleanliness.
With plenty of workspace and abundant storage, it almost feels like a second kitchen!
10. Bedroom
The bedroom exudes a moody, relaxing vibe, enhanced by rustic touches like sliding barn doors and a sturdy bed frame.
This master bedroom includes a well-designed bathroom, with a clean and uncluttered feel throughout.
11. Bathroom
I love the farmhouse charm in this bathroom! The view from the tub is stunning and adds great value to the home.
The simple, spacious shower is perfect for a quick refresh. Overall, this bathroom feels timeless and elegant.
12. Home Office
Anyone would feel creative and energized in a home office like this. Its simple decor and stunning windows create a truly spectacular space.
It’s impressive how the room feels both cozy and bright, giving it a distinct artistic vibe.


