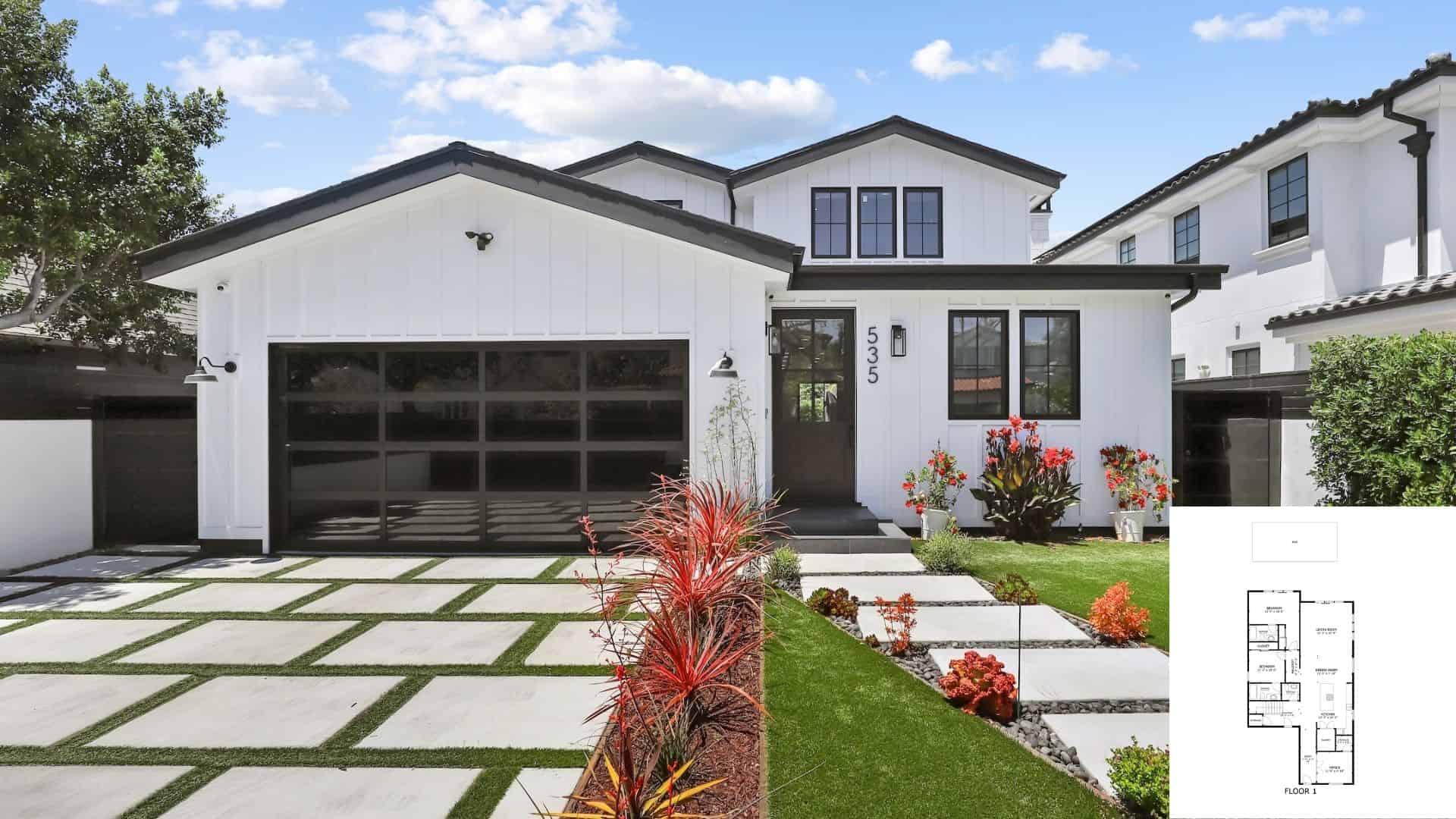Step inside a home where modern elegance meets laid-back California vibes!
This stunning property is a showcase of sleek design, bright spaces, and thoughtful details that make everyday living feel like a luxury getaway.
From a sparkling backyard pool to airy open-plan interiors and smartly laid-out floor plans, every corner invites you to relax, entertain, and simply enjoy life.
1. Main Floor Plan
The first-floor plan reveals a thoughtful layout with a spacious living room connected to the dining area and kitchen.
Bedrooms are tucked toward the back for privacy, while an office sits conveniently near the entry.
Flow and function shine, making the most of every square foot. Plus, that backyard pool beckons just steps away!
2. Second Floor Plan
Upstairs, the second floor boasts a generous primary suite complete with dual closets and a luxurious bathroom. Two additional bedrooms share a full bath, creating a perfect setup for family or guests.
The balcony off the primary bedroom offers a peaceful outdoor escape. It’s a smart, spacious design that promises comfortable living.
3. Exterior
Talk about curb appeal! The home’s fresh white board-and-batten siding pops against black accents, giving it sleek modern farmhouse vibes.
A clean geometric driveway and pops of colorful landscaping make for a striking entrance. It’s the kind of house that makes you smile every time you pull into the driveway.
4. Backyard
This backyard is an oasis of crisp lines and cool waters, starring a sparkling pool that begs for a cannonball. A cozy shaded lounge area invites you to sip iced tea while watching the kids splash.
The lush green hedge offers privacy, while sleek stepping stones add a modern touch. It’s the kind of place where summer feels endless.
5. Open Space Concept
An open floor plan lets this living and dining space flow seamlessly, making it perfect for entertaining. Sunlight floods in through tall windows and sliding glass doors, brightening the soft, modern decor.
The dining table is bold and sophisticated, while cozy furnishings keep things relaxed. It’s a space that says, “Come on in and stay a while.”
6. Living Room
Here’s a living room that’s as stylish as it is comfy, with a wood slat feature wall that adds texture and warmth. A massive sectional and soft, neutral palette keeps things cozy and inviting.
Recessed lighting glows from above, giving the space a modern, airy feel. This is where Netflix marathons and laughter-filled gatherings are destined to happen.
7. Kitchen
This kitchen is a chef’s dream wrapped in pure white perfection. A waterfall marble island commands attention, paired with a sculptural gold-and-black light fixture.
Stainless steel appliances add a professional touch, while sleek cabinetry keeps clutter hidden. It’s modern, bright, and ready for both gourmet feasts and casual snacks.
8. Bedroom
This bedroom exudes modern serenity with its crisp white walls and simple lines. A plush bed topped with fluffy bedding looks irresistibly inviting for lazy mornings.
A stylish chandelier and exposed dark beams give a hint of character overhead. The private balcony beyond sliding glass doors promises fresh breezes and neighborhood views.
9. Bathrooms
Here’s a bathroom that feels like a spa retreat, wrapped in gleaming marble from floor to ceiling. Twin round mirrors and chic black fixtures add style, while the freestanding tub is pure luxury.
Natural light streams through modern black-framed windows, brightening the crisp white cabinetry. It’s the perfect spot to soak away your cares in style.
10. Office
Work-from-home never looked so chic! This bright office boasts clean white walls, a striking modern glass desk, and plenty of natural light.
Sliding doors open to a balcony, perfect for quick fresh-air breaks. It’s a calm, clutter-free space that’s all about productivity and style.











