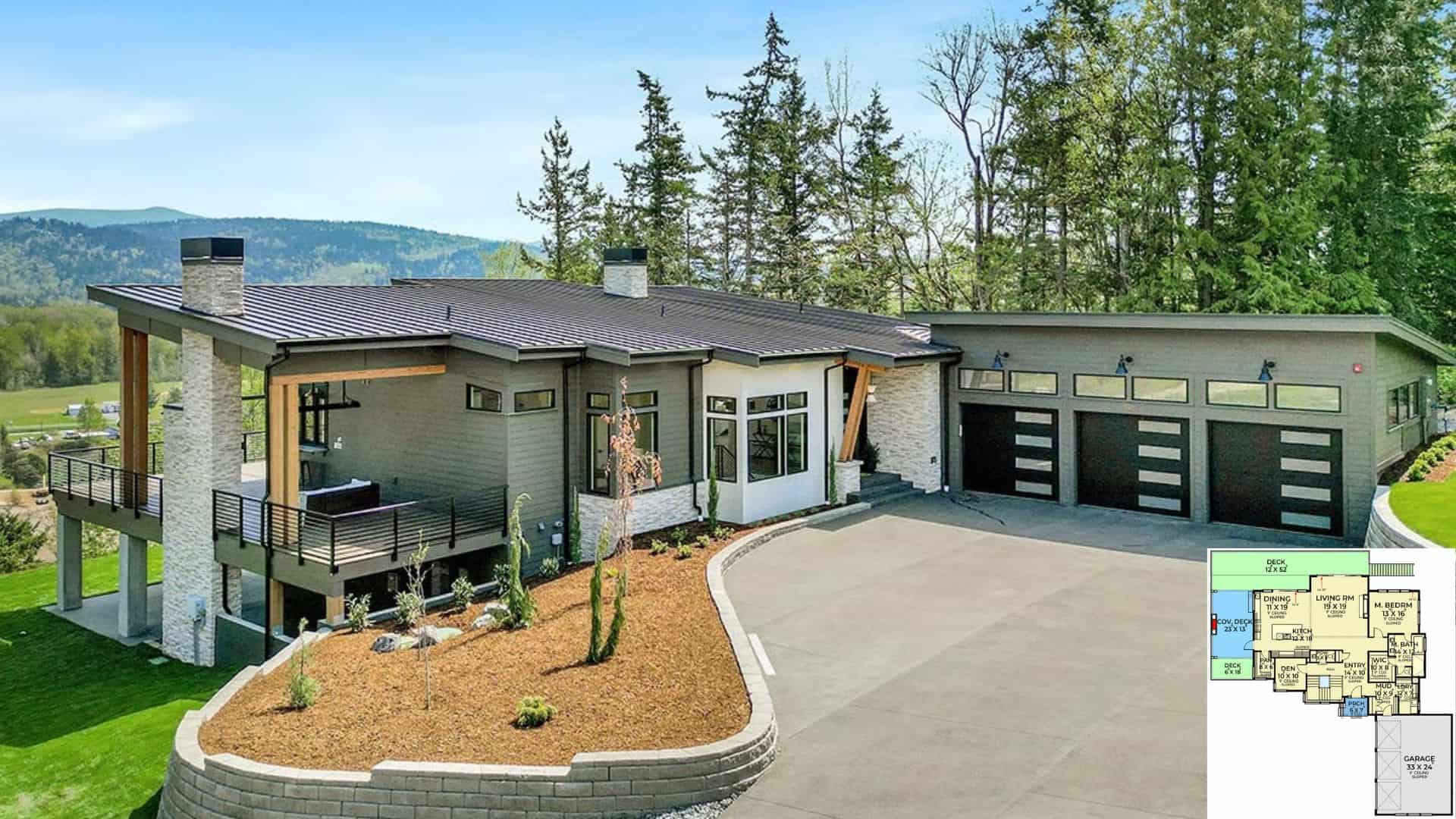Welcome to the house plan of a fabulous, unique, and contemporary ranch house that will fulfill all your home needs.
This is an aesthetically pleasing house, but it has that homey vibe to it. Let’s see its beauty!
1. Main Level Plan
This house plan is open, practical, and built for everyday comfort. There is enough space for every room.
The layout is simple and efficient, with rooms flowing naturally from one to the next.
2. Lower Level Plan
Downstairs, a sizable family room opens to the lower patio and is surrounded by three family bedrooms, while a flex room evolves to meet your changing needs.
The floor plan encourages relaxed movement, with minimal transitions and ample space to move around.
3. Exterior
As soon as you step on this driveway, you can see the beauty and uniqueness of this ranch house.
The exterior has a clean, welcoming form that feels rooted and stable. A generous wraparound deck hugs the house, creating a strong indoor-outdoor connection.
4. Exterior 2
The main benefit of this splendid home is the large and numerous windows that will let the sun in.
The exterior feels unified, strong, and balanced from every angle. The wraparound design makes the home feel bigger, warmer, and more connected to the land.
5. Open Concept Space
This aesthetic and modern open space concept creates an airy and welcoming vibe.
Each space supports comfort without crowding, offering breathing room for every moment. Transitions from room to room are soft and seamless, creating a feeling of continuity.
6. Living Room
The living area is expansive but not overwhelming, ideal for both gatherings and solitude.
This is a comfortable and welcoming spot, and all the details give it a lot of character.
7. Kitchen
The kitchen is big enough for everyone, and the dining room is right there too. This is an elegant and practical space.
The kitchen connects seamlessly to the rest of the living space, creating a central hub for the home.
8. Dining Room
Even though the dining room is right in the kitchen, it still looks classy and beautiful.
The view from this room is wonderful, and everyone will feel calm and relaxed while dining here.
9. Bedroom
The bedroom is simple, spacious, and practical. But, once again, the view is the main star of this space.
Sleeping in here will feel like connecting with nature since there is much natural light and energy in here.
10. Bathroom
Having a shower in this spacious bathroom or having a bath next to this window is a luxury.
I love the contrast in this space and all the useful and modern elements. It’s truly a perfect bathroom.
11. Laundry Room
A big laundry room allows you to create a perfect sanctuary for organizing, ironing, and cleaning your clothes.
It is a room that makes daily life feel lighter, calmer, and more grounded.
12. Lower Level
The downstairs of this home is perfect for bigger families who need extra space. This level is also convenient and useful.
Each area of the home feels balanced and well-proportioned, with no part of the house overpowering the rest.













