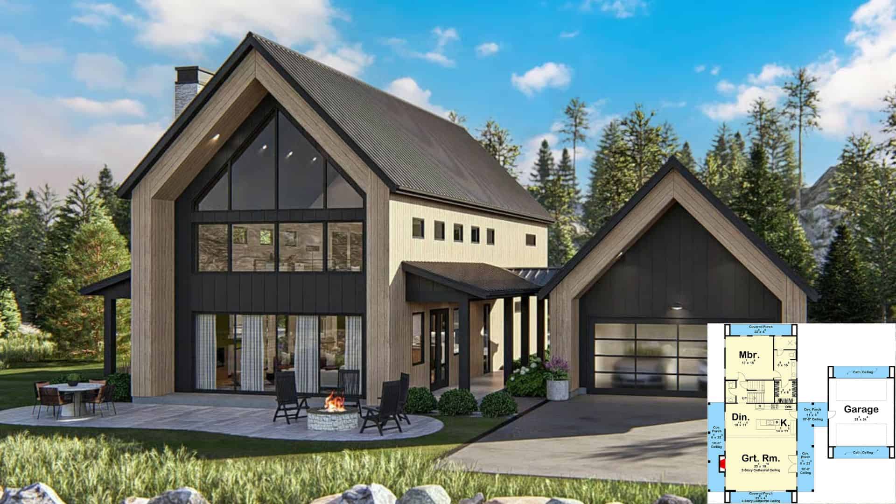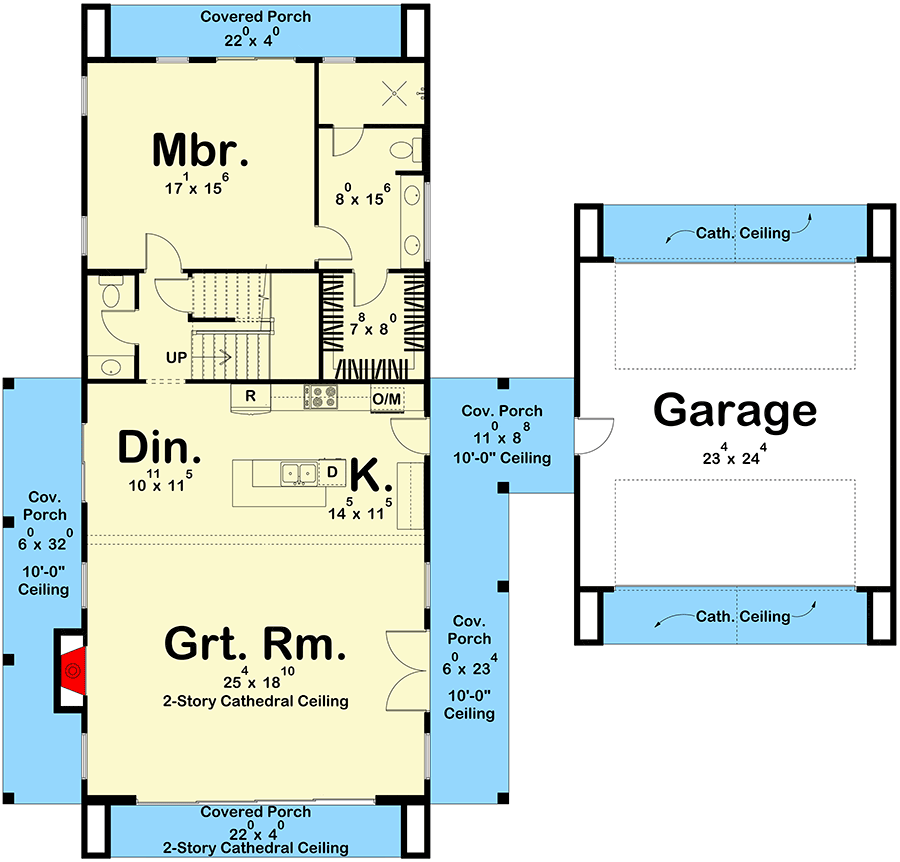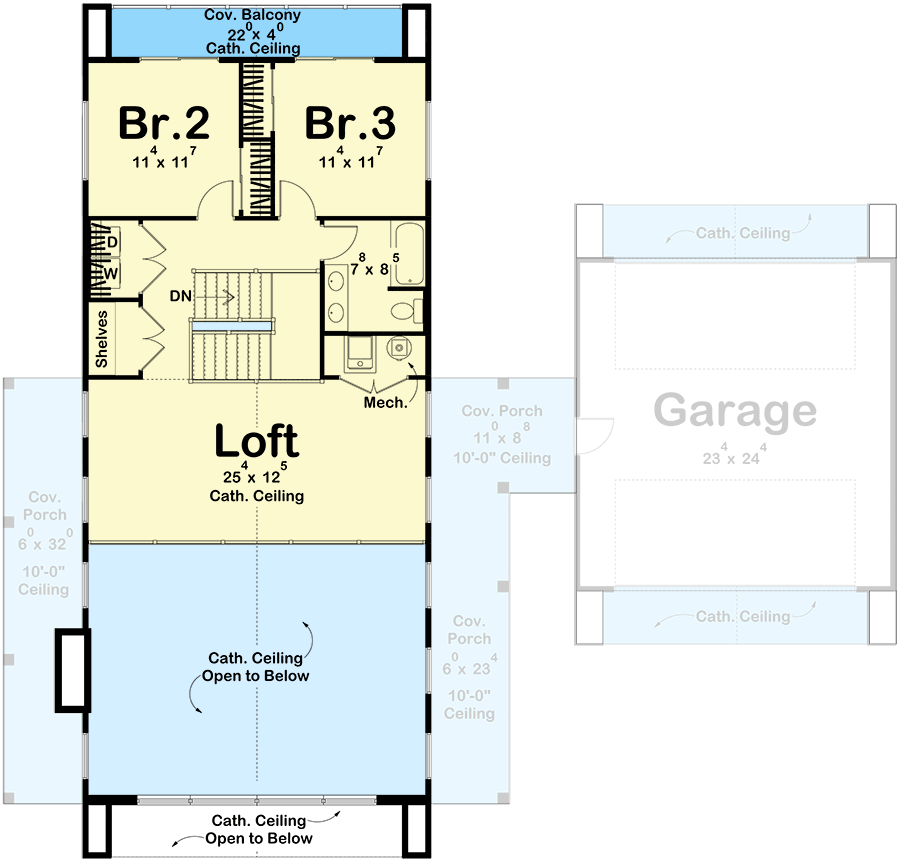Scandinavian-style homes are known for their unique minimalism and are ideal for modern living.
Take a look at this contemporary Scandinavian house that combines beauty and style effortlessly!
1. Main Floor Plan
The floor plan is open and efficient, thoughtfully designed to make the most of the available space without any excess.
It blends residential comfort with practical functionality, creating a seamless and purposeful layout where every square foot counts, with no wasted areas or awkward transitions.
2. Loft Plan
One of the biggest advantages of this modern home is its loft rooms. The overall layout balances private retreats with spaces for social interaction.
The design flows smoothly from room to room, reducing barriers and fostering a sense of cohesion throughout the home.
3. Exterior
The exterior has a clean, barn-like silhouette that feels both grounded and modern.
Large openings can be seen on the facade, suggesting an interior full of light and openness.
4. Backyard
There’s a strong indoor-outdoor connection, with multiple access points to the outside.
The backyard is free from excessive detail, creating a calm and unified look. It’s a relaxing and welcoming spot.
5. Living Room
The interior feels bright and open, with space to breathe and room to move. It has a calming and cozy vibe.
This beautiful living room invites conversation, quiet work, and moments of peace.
7. Kitchen
The kitchen is positioned centrally, connecting with other key living spaces. Built-in solutions keep the spaces efficient and easy to maintain.
The home includes areas where everything has its place, keeping daily life organized.
7. Dining Room
The dining room area is small, but stylish. It’s a small dining corner that is connected to other rooms in the house.
The overall atmosphere in this area is light, calm, and centered on simplicity.
8. Bedroom
The bedroom is a mix of light and dark features. There are many windows in here and a lot of light, but the furniture and decor come in dark colors.
This is a perfect bedroom for relaxation, and it feels like a retreat, set apart just enough to feel private and secure.
9. Bathroom
The bathroom is spacious, stylish, and modern. Its unique design exudes a sense of calm and cleanliness.
It’s an ideal space for anyone who values accessibility, comfort, and elegance.
10. Loft
The loft space is so unique and beautiful in this home. This space is perfect for decompressing after a long day, and it offers a perfect view.
The entire home feels like a place built to support real life — simple, strong, and quietly refined.

