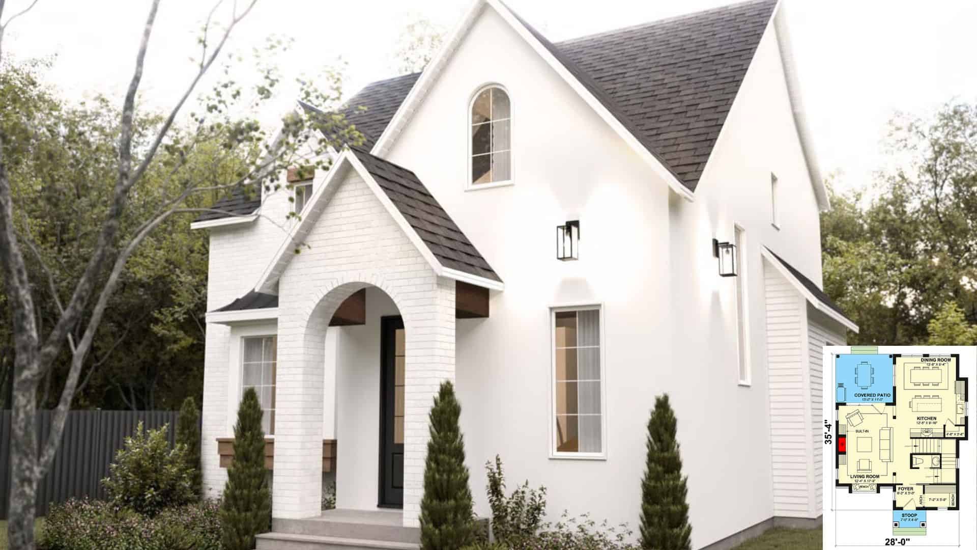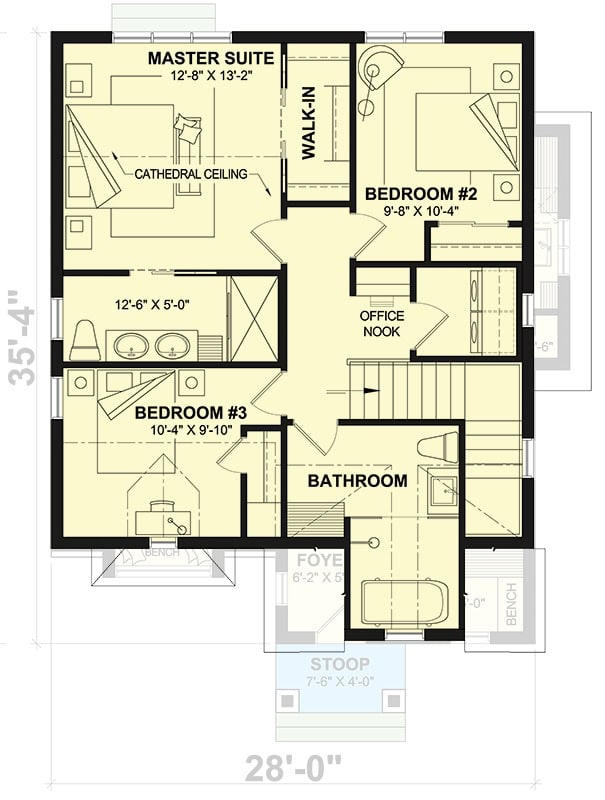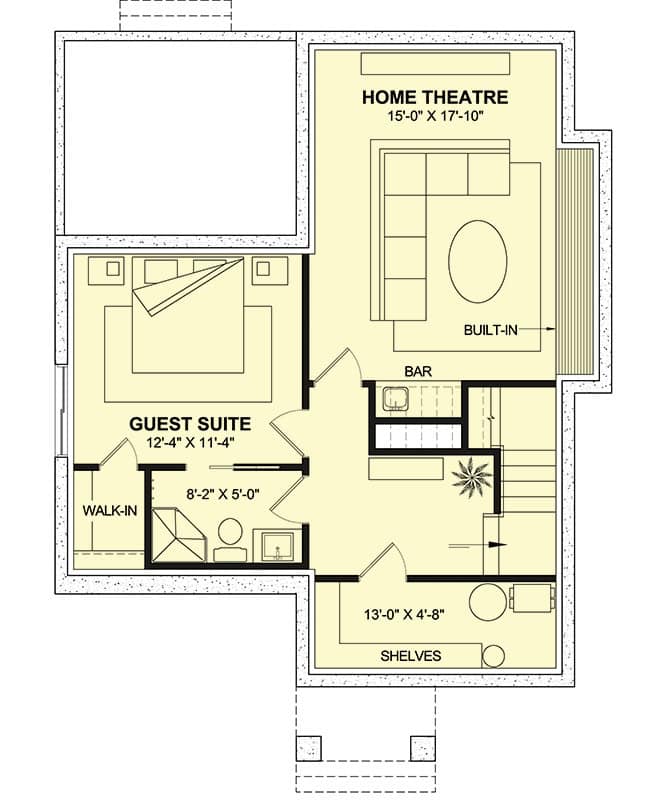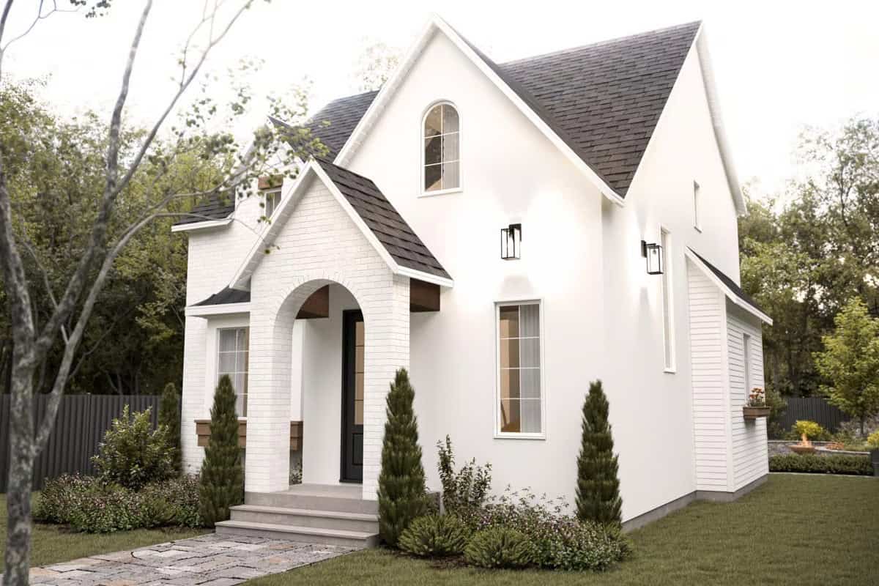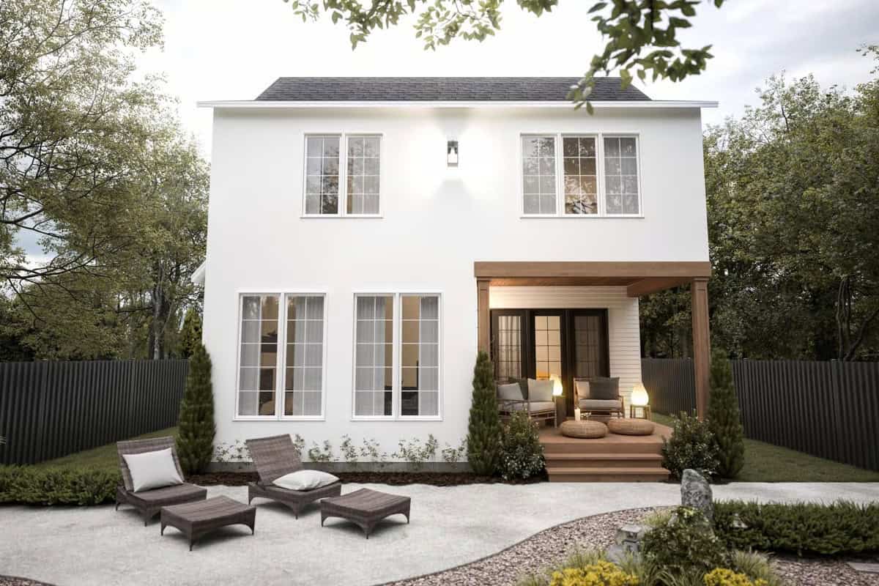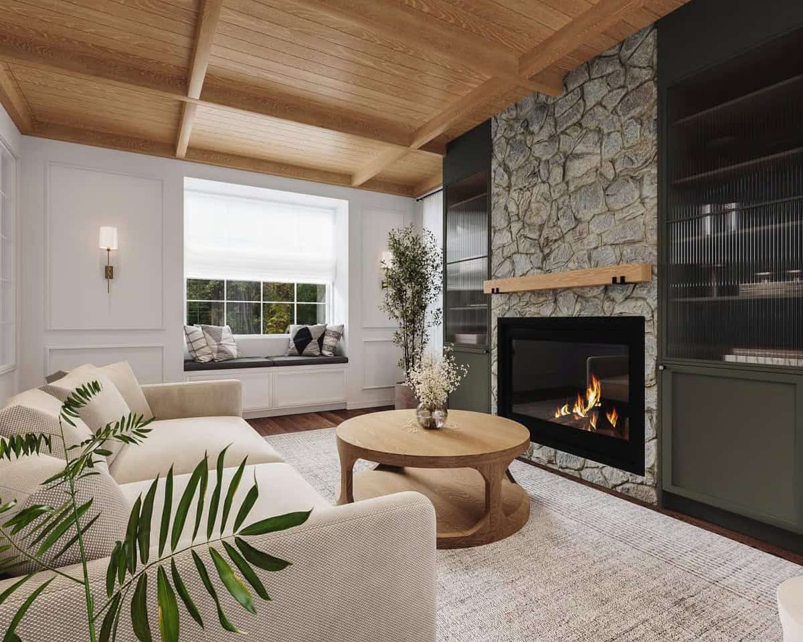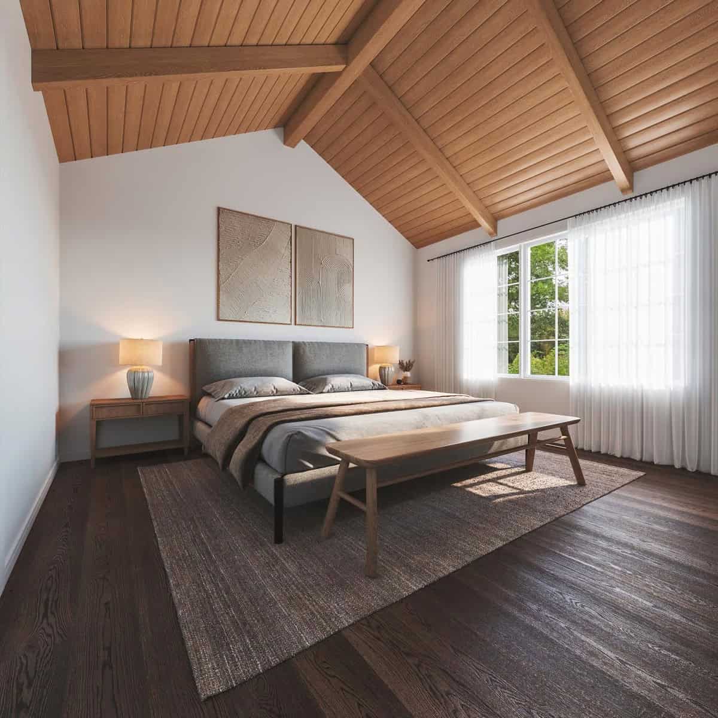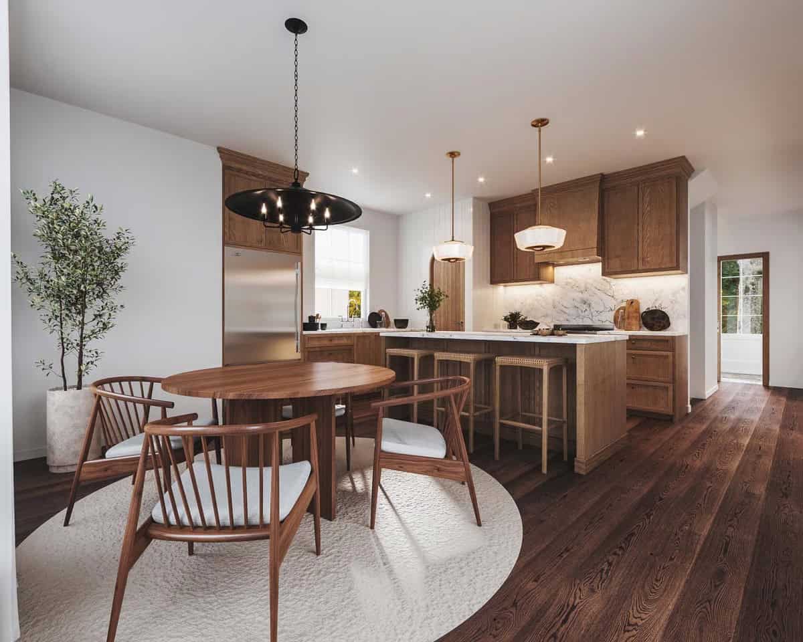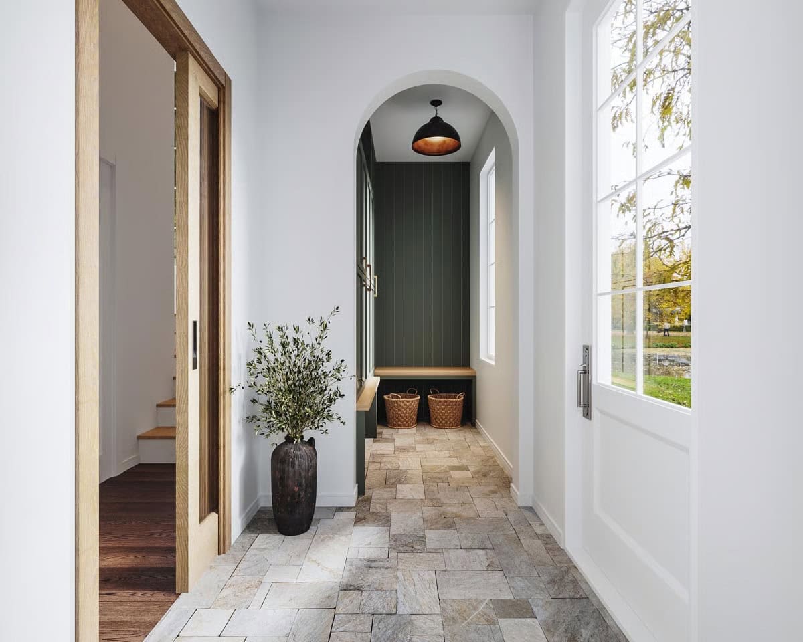If you adore magical and fairy-tale-like homes, this storybook cottage will steal your heart! Explore the benefits and practicality of this unique home.
1. Main Level Plan

This is a floor plan for the main level of a house. It outlines a living room, dining room, kitchen, foyer, and a covered patio.
Key dimensions and features like a “built-in” in the living room and a “stoop” at the entrance are labeled.
2. 2nd Floor Plan
This is a floor plan for the upper level of the house, which is spacious and perfect for bigger families.
It’s all well-designed living spaces that cater to diverse needs. The upper level focuses on comfortable private accommodations, offering ample personal space and a dedicated area for focused work or quiet contemplation.
3. Lower Level Plan
The lower level significantly expands the home’s functionality, providing excellent areas for entertainment, welcoming visitors, and practical storage solutions.
Together, the spaces on this level create a versatile and highly livable home perfect for your family and guests.
4. Exterior
This image presents the front exterior of a charming white house with a traditional or cottage-style design.
It has a dark roof, multiple windows, and a prominent arched entryway with a dark front door. The house is surrounded by green grass and manicured shrubs, and small trees.
5. Backyard
Here we can see the rear exterior of a modern, two-story white house, and a comfy backyard.
It features multiple large windows, a wooden patio with an overhang supported by timber posts, and outdoor seating furniture arranged on a combination of paved and gravel surfaces in a landscaped backyard.
6. Living Room
Here is one contemporary living room with a large stone-faced fireplace as a focal point. The room features a light-colored sofa with throw pillows, a round wooden coffee table, and a built-in window seat.
The ceiling has exposed wooden beams, and there are dark built-in shelves on either side of the fireplace.
7. Bedroom
The bedroom features a high vaulted ceiling with exposed wooden beams, a large window with sheer white curtains, and a bed with a grey upholstered headboard.
Wooden nightstands with lamps flank the bed, and a wooden bench is placed at the foot of the bed. The flooring is dark wood, partially covered by a textured rug.
8. Kitchen
This image showcases a stylish kitchen with warm wooden cabinetry and a large central island with a white marble countertop.
Three bar stools are positioned at the island, which is illuminated by two pendant lights. The kitchen also features a range hood over the stove, a white marble backsplash, and a light-colored arched doorway in the background.
9. Dining Room
A dining area is integrated with a kitchen. The dining space features a round wooden table with four modern wooden chairs, set on a circular light-colored rug.
In the background, there’s an open-concept kitchen with wooden cabinetry, a white marble backsplash, and a large island with bar stools.
10. Hallway
The hallway is all about a light-colored tiled floor, white walls, and a recessed area with a dark green accent wall, a built-in bench, and a modern light fixture.
A large potted plant in a dark vase is placed near a wooden-framed doorway, and the front door with glass panels is visible on the right.

