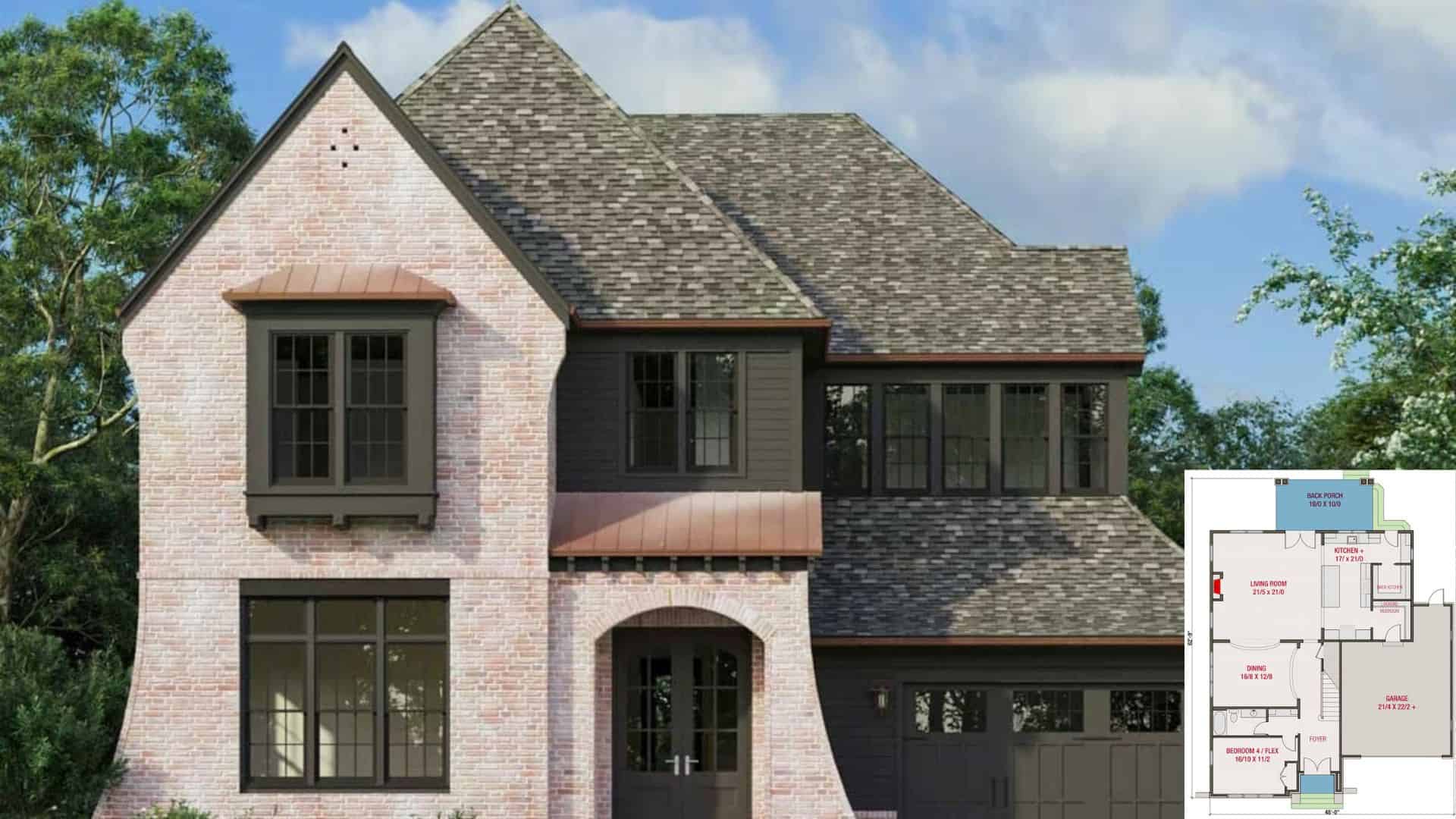Step inside this stunning home where timeless elegance meets thoughtful design.
From its charming brick exterior to the serene bedrooms and spa-like bathrooms, every corner of the house has been carefully crafted to balance comfort with sophistication.
1. Main Level
The main floor layout is open and smartly designed for both function and flow. A large living room and dining area are ideal for entertaining, while the kitchen and back kitchen offer tons of prep space.
There’s even a flex room that can work as a guest bedroom or home office. Everything centers around a welcoming foyer and practical mudroom.
2. Second Floor
Upstairs, the home includes a spacious, prime bedroom suite complete with a roomy bathroom and walk-in closet.
Additional bedrooms are well-sized, and there’s even a den and a separate office for added flexibility.
A centrally located laundry room makes everyday chores much easier. This floor is designed to be both cozy and efficient for family life.
3. Exterior
This home has a beautiful blend of classic and modern architecture, with a mix of brick and dark siding. The sloped roofline and arched entryway give it a welcoming, storybook charm.
Large windows on both floors let in tons of natural light. The garage is seamlessly integrated into the design, creating a clean and balanced front view.
4. Back of The House
The back of the house features a cozy porch perfect for relaxing afternoons. With clean lines and matching brickwork, the exterior flows effortlessly from front to back.
A small seating area invites guests to linger outdoors. The landscaping around the base adds a soft and natural touch to the modern structure.
5. Staircase
The staircase is simple and elegant, with wooden treads that contrast nicely against the white risers. It sits in a bright hallway with views into the heart of the home.
A subtle artwork on the wall adds just enough visual interest. This space serves as a perfect transitional point between the levels of the house.
6. Living Room
The living room is cozy yet elegant, with exposed ceiling beams adding just the right amount of rustic charm. A fireplace centers the room and creates a welcoming atmosphere.
Large windows let in an abundance of daylight, making the space feel open and bright. Soft furnishings and simple decor make it feel like home.
7. Kitchen
The kitchen is spacious, bright, and incredibly inviting. An island with seating creates a perfect space for casual meals or conversation while cooking.
Two oversized pendant lights add style and charm. The mix of cabinetry colors and textures makes this kitchen both stylish and highly functional.
8. Dining Room
This dining room feels airy and refined with its arched entry and beam-accented ceiling. A large wooden table with elegant chairs anchors the space beautifully.
Framed artwork adds a gallery-like sophistication without feeling too formal. Natural light floods in, making this a perfect spot for long meals with family or friends.
9. Bedroom
The primary bedroom is a peaceful retreat with its clean layout and serene ambiance. A tufted headboard and stylish bench bring a touch of luxury.
Natural light pours in from the windows, creating a bright and relaxing environment. The soft rug underfoot adds warmth and texture to the space.
10. Bathroom
This bathroom is a spa-like dream with a freestanding tub and sleek walk-in shower. Green cabinetry adds a natural, calming vibe to the room.
A large mirror and double sinks offer both style and convenience. The space feels airy and tranquil thanks to the generous windows and soft finishes.











