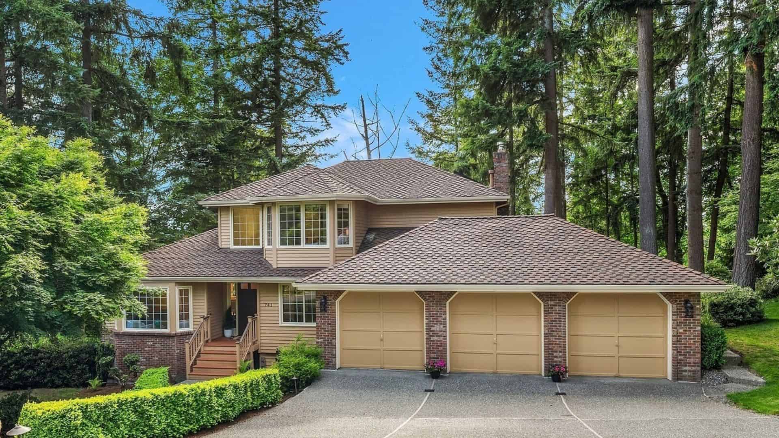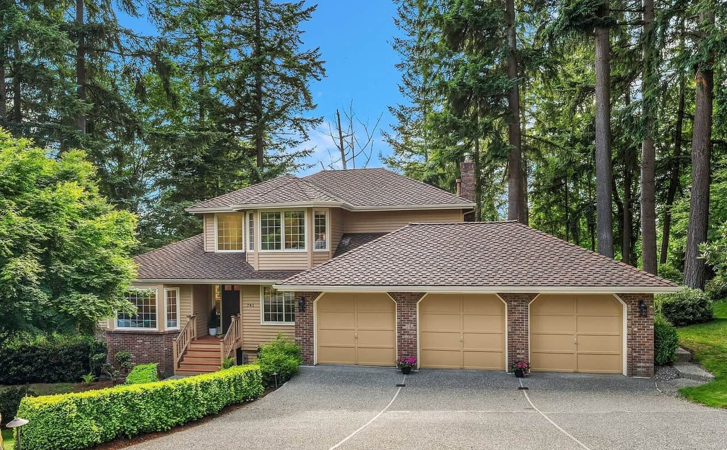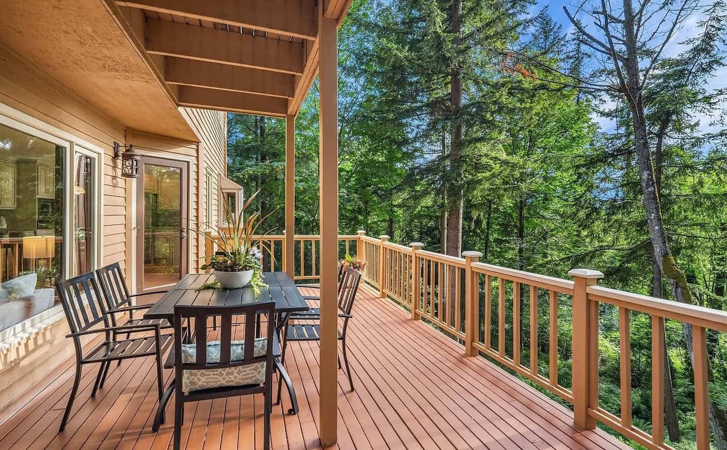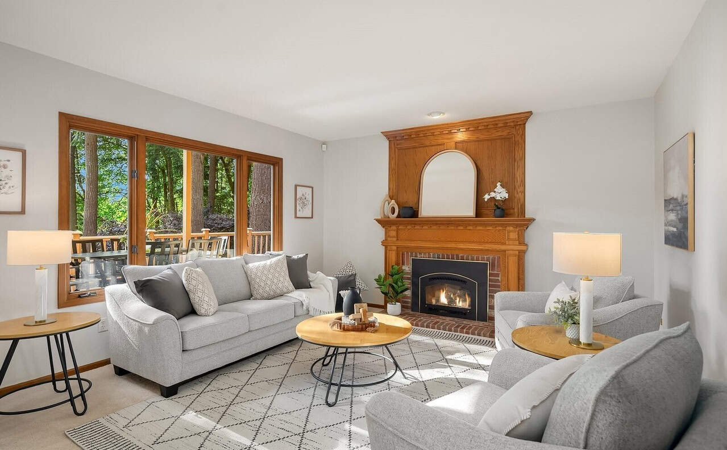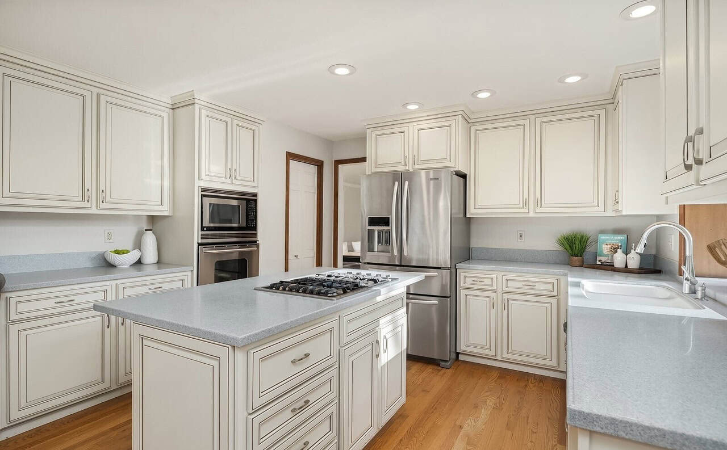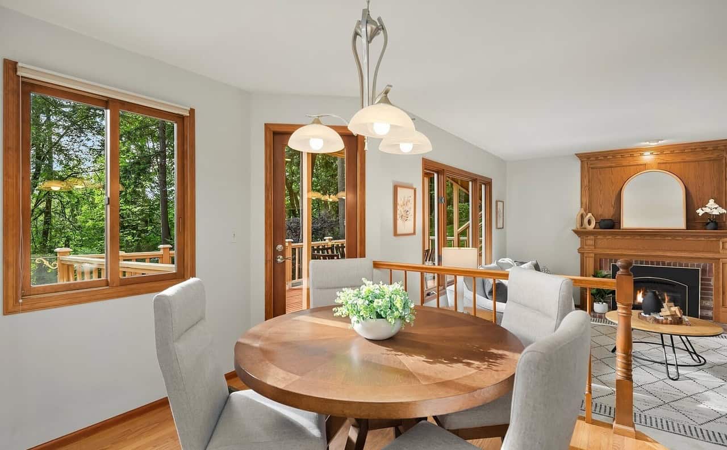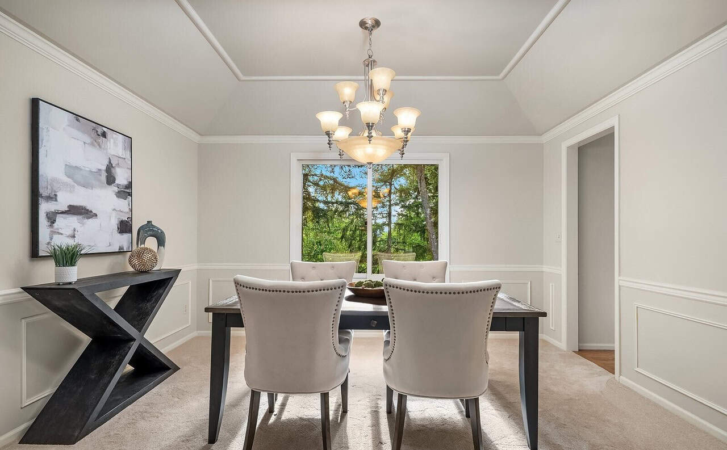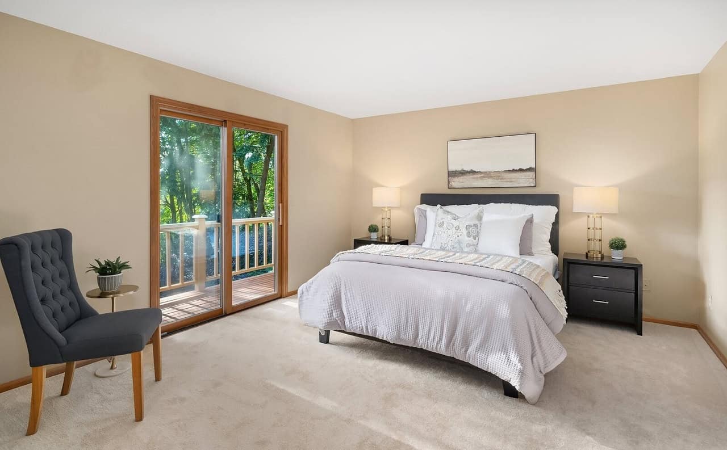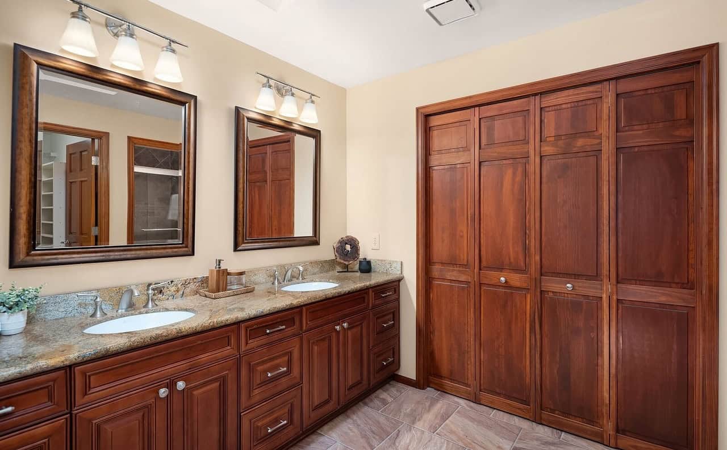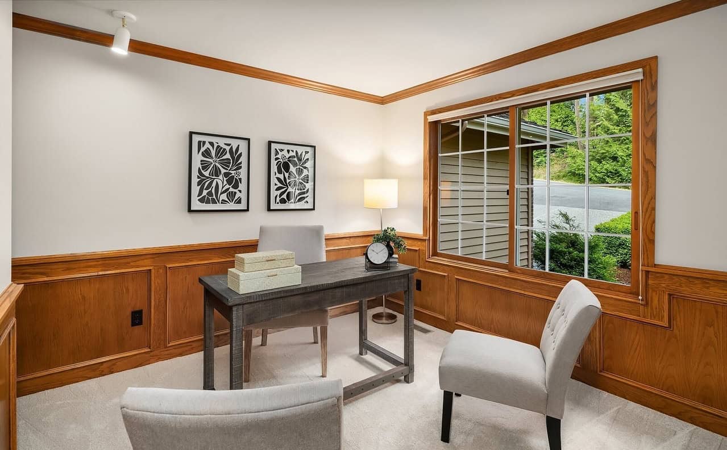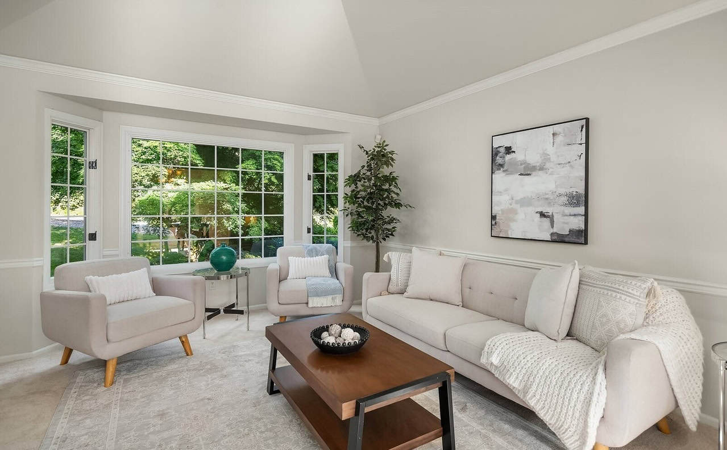This tour reveals a large, traditional-style home nestled within a lush, treed environment.
The interior spaces are characterized by warm wood tones, classic finishes, and an inviting, comfortable atmosphere.
1. Exterior
This is a substantial, multi-level house with a traditional design, featuring light brown siding and a darker roof. It boasts a prominent three-car garage, multiple gables, and a mix of arched and rectangular windows.
The home is surrounded by a well-maintained, verdant landscape with mature trees, manicured hedges, and a paved driveway.
2. Backyard
The backyard shows the rear of the same multi-level house, with its tan siding blending into the natural surroundings.
The property is heavily treed, with dense foliage providing privacy and a natural backdrop, characteristic of a setting in a wooded or semi-rural area.
3. Deck
This image highlights one of the large wooden decks extending from the house, providing a dedicated outdoor dining and lounging area.
It features a robust wooden railing system and is furnished with a dark outdoor dining set and additional seating, all within the serene embrace of tall, surrounding trees.
4. Living Room
The living room is bright and inviting with large windows that bring the lush outdoor scenery indoors. A prominent fireplace with a light-colored mantel and a brick surround serves as a cozy focal point.
The room is furnished with a light grey sofa and armchairs, arranged on a patterned area rug, creating a comfortable space for relaxation.
6. Kitchen
This kitchen is a mix of classic design and functionality. It features white upper and lower cabinetry with decorative trim, contrasting with light blue-grey countertops and a matching island that houses a stovetop.
Stainless steel appliances are integrated into the design, and recessed lighting illuminates the workspace. The light wooden floor complements the white cabinetry, creating a clean and airy feel.
7. Dining Room
This dining area features a round wooden table with light-colored upholstered chairs. It benefits from large windows and a glass-paneled door that opens to a deck, allowing for an indoor-outdoor connection.
A simple, modern chandelier hangs above the table. In the background, a cozy living area with a fireplace is visible, indicating an open-concept layout.
8. Dining Room 2
This appears to be a more formal dining room, characterized by its elegant tray ceiling with white molding and wainscoting on the walls.
A rectangular dark wood dining table is paired with light-colored upholstered chairs. A multi-arm chandelier provides illumination, and a large window offers views of the exterior.
9. Bedroom
This bedroom is bright and simple, with light beige walls and light-colored plush carpet. A comfortable bed with a dark upholstered headboard is centrally placed, flanked by dark nightstands with lamps.
A large sliding glass door opens to an outdoor balcony or deck, providing ample natural light and a connection to the outdoor environment.
10. Bathroom
The bathroom is designed with warm tones and classic finishes. It features a long dark wood vanity with light-colored granite countertops and dual sinks.
Two framed mirrors are mounted above the sinks, each with its light fixture. Next to the vanity, a closet with bi-fold wooden doors suggests ample storage.
11. Home Office
The home office is a bright and functional space with light wooden flooring and clean white walls. It features a modern dark desk and a large corner window.
A large light area rug defines the workspace, and a small plant adds a touch of greenery.
12. Living Room 2
The room features light-colored walls and a light-toned floor, covered partly by a patterned area rug.
A comfortable light gray sofa is adorned with pillows, and a wooden coffee table sits in the center. Large windows provide natural light, and the space appears decorated with elegant, classic furnishings.

